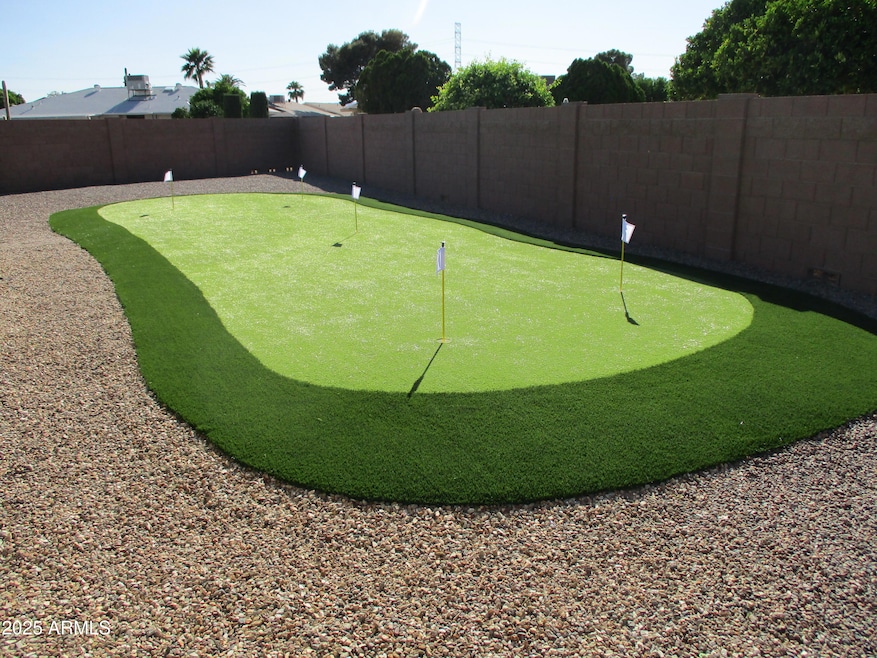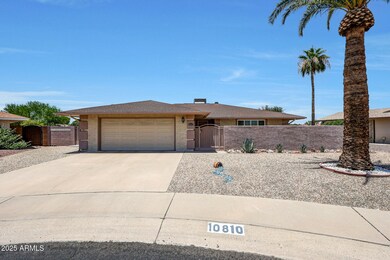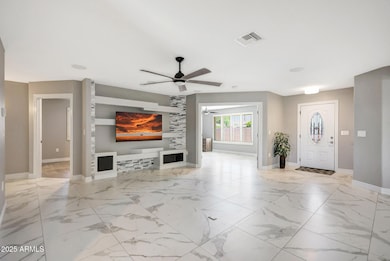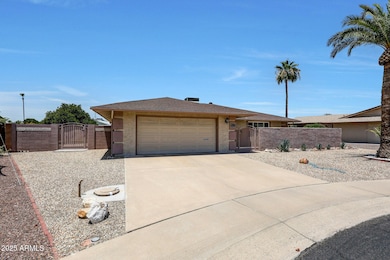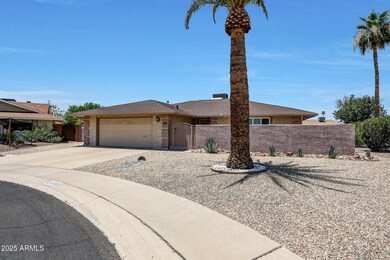
10810 W Sarabande Cir Sun City, AZ 85351
Highlights
- Golf Course Community
- Theater or Screening Room
- Heated Community Pool
- Fitness Center
- Granite Countertops
- Tennis Courts
About This Home
As of August 2025Interior Features: Trane HVAC System + Mini-Split A/C In The Garage (Serviced Annually). Upgraded 200-Amp Electrical Panel. Lighted Media Wall With Surround Sound System. Gorgeous Tile Flooring Throughout The Entire Home. ADA-Friendly With 3' Wide Doors And A Spacious Roll-In Shower In The Primary Bath. Floor Plug Installed In Great Room For Added Convenience. Most Windows Are Updated And Equipped With Roll-A-Shield Security Shades (Electrically Operated). Day/Night Interior Window Coverings, Security Bars On Non-Roll-A-Shield Windows, And Security Screen Doors. Ring Doorbell On The Front Door. (Subscription Required). Kitchen Highlights:
Custom Cabinetry With Pull-Out Shelves. Large Granite ''Eat-At'' Island Bar. Granite Backsplash & Gas Stove, Perfect For Home Chefs. Garage & Systems: Insulated Garage Door With Abundant Built-In Storage Cabinetry And Mini-Split A/C. Updated Sewer Line (Re-Lined), Roof Professionally Inspected In April 2025. Water Softener Loop Available. Outdoor Living:
Fully Fenced Backyard With Block Wall And Large Gate. Expansive Aluminum Patio Cover Featuring Ceiling Fan, Custom Sunshades, And Electrical Outlets. Updated Irrigation System. Professionally Installed 5-Hole Putting Green By Southwest Greens. This Is The Perfect "Lock And Leave" Home For Seasonal Or Full-Time Residents, Offering Peace Of Mind, Style, And Functionality. Come Experience The Difference. Please Set Up Your Visit Today!
Last Agent to Sell the Property
My Home Group Real Estate License #SA654793000 Listed on: 07/03/2025

Home Details
Home Type
- Single Family
Est. Annual Taxes
- $1,218
Year Built
- Built in 1970
Lot Details
- 10,252 Sq Ft Lot
- Cul-De-Sac
- Desert faces the front and back of the property
- Partially Fenced Property
- Block Wall Fence
- Sprinklers on Timer
HOA Fees
- $2 Monthly HOA Fees
Parking
- 2 Car Direct Access Garage
- Garage Door Opener
Home Design
- Composition Roof
- Block Exterior
- Stucco
Interior Spaces
- 1,893 Sq Ft Home
- 1-Story Property
- Double Pane Windows
- Tile Flooring
Kitchen
- Eat-In Kitchen
- Breakfast Bar
- Gas Cooktop
- Granite Countertops
Bedrooms and Bathrooms
- 3 Bedrooms
- Remodeled Bathroom
- 2 Bathrooms
Accessible Home Design
- No Interior Steps
- Stepless Entry
Outdoor Features
- Covered Patio or Porch
Schools
- Adult Elementary And Middle School
- Adult High School
Utilities
- Central Air
- Heating System Uses Natural Gas
- High Speed Internet
- Cable TV Available
Listing and Financial Details
- Tax Lot 20
- Assessor Parcel Number 200-58-080
Community Details
Overview
- Association fees include no fees
- Voluntary Schoa Association, Phone Number (623) 974-4718
- Built by Del Webb
- Sun City 11A Subdivision, Georgetown Floorplan
Amenities
- Theater or Screening Room
- Recreation Room
Recreation
- Golf Course Community
- Tennis Courts
- Pickleball Courts
- Racquetball
- Fitness Center
- Heated Community Pool
- Community Spa
- Bike Trail
Ownership History
Purchase Details
Home Financials for this Owner
Home Financials are based on the most recent Mortgage that was taken out on this home.Purchase Details
Home Financials for this Owner
Home Financials are based on the most recent Mortgage that was taken out on this home.Purchase Details
Home Financials for this Owner
Home Financials are based on the most recent Mortgage that was taken out on this home.Purchase Details
Purchase Details
Similar Homes in the area
Home Values in the Area
Average Home Value in this Area
Purchase History
| Date | Type | Sale Price | Title Company |
|---|---|---|---|
| Warranty Deed | $432,000 | Wfg National Title Insurance C | |
| Warranty Deed | $315,000 | First Arizona Title Agcy Llc | |
| Warranty Deed | $202,900 | Lawyers Title Of Arizona Inc | |
| Interfamily Deed Transfer | -- | -- | |
| Cash Sale Deed | $97,500 | First American Title |
Mortgage History
| Date | Status | Loan Amount | Loan Type |
|---|---|---|---|
| Previous Owner | $252,000 | New Conventional | |
| Previous Owner | $158,500 | Purchase Money Mortgage |
Property History
| Date | Event | Price | Change | Sq Ft Price |
|---|---|---|---|---|
| 08/08/2025 08/08/25 | Sold | $432,000 | -1.6% | $228 / Sq Ft |
| 07/03/2025 07/03/25 | For Sale | $439,000 | +39.4% | $232 / Sq Ft |
| 12/17/2019 12/17/19 | Sold | $315,000 | 0.0% | $164 / Sq Ft |
| 11/04/2019 11/04/19 | Price Changed | $315,000 | -3.1% | $164 / Sq Ft |
| 10/30/2019 10/30/19 | For Sale | $325,000 | 0.0% | $169 / Sq Ft |
| 10/09/2019 10/09/19 | Pending | -- | -- | -- |
| 10/07/2019 10/07/19 | Price Changed | $325,000 | -4.0% | $169 / Sq Ft |
| 09/27/2019 09/27/19 | Price Changed | $338,500 | -1.9% | $176 / Sq Ft |
| 09/15/2019 09/15/19 | Price Changed | $344,900 | -3.7% | $179 / Sq Ft |
| 09/03/2019 09/03/19 | Price Changed | $358,000 | -1.9% | $186 / Sq Ft |
| 08/09/2019 08/09/19 | Price Changed | $365,000 | -2.7% | $190 / Sq Ft |
| 07/19/2019 07/19/19 | For Sale | $375,000 | +84.8% | $195 / Sq Ft |
| 01/31/2019 01/31/19 | Sold | $202,900 | -5.6% | $125 / Sq Ft |
| 01/02/2019 01/02/19 | Pending | -- | -- | -- |
| 11/30/2018 11/30/18 | For Sale | $214,900 | -- | $133 / Sq Ft |
Tax History Compared to Growth
Tax History
| Year | Tax Paid | Tax Assessment Tax Assessment Total Assessment is a certain percentage of the fair market value that is determined by local assessors to be the total taxable value of land and additions on the property. | Land | Improvement |
|---|---|---|---|---|
| 2025 | $1,218 | $15,188 | -- | -- |
| 2024 | $1,140 | $14,465 | -- | -- |
| 2023 | $1,140 | $26,270 | $5,250 | $21,020 |
| 2022 | $1,059 | $20,750 | $4,150 | $16,600 |
| 2021 | $1,093 | $19,610 | $3,920 | $15,690 |
| 2020 | $1,066 | $17,000 | $3,400 | $13,600 |
| 2019 | $1,047 | $14,310 | $2,860 | $11,450 |
| 2018 | $1,017 | $13,030 | $2,600 | $10,430 |
| 2017 | $986 | $11,610 | $2,320 | $9,290 |
| 2016 | $539 | $10,930 | $2,180 | $8,750 |
| 2015 | $875 | $9,830 | $1,960 | $7,870 |
Agents Affiliated with this Home
-
Amy Nixon

Seller's Agent in 2025
Amy Nixon
My Home Group Real Estate
(602) 824-8787
391 in this area
455 Total Sales
-
Brenda Kenney

Buyer's Agent in 2025
Brenda Kenney
Larry Ott Realty
(623) 202-1123
2 in this area
38 Total Sales
-
Andy Ghigo

Seller's Agent in 2019
Andy Ghigo
HomeSmart
(602) 619-7293
5 Total Sales
-
Joel Petersen
J
Seller's Agent in 2019
Joel Petersen
West USA Realty
(602) 228-0118
3 in this area
16 Total Sales
-
Elaina Petersen
E
Seller Co-Listing Agent in 2019
Elaina Petersen
West USA Realty
(602) 942-1410
3 in this area
21 Total Sales
-
Kathem Martin

Buyer's Agent in 2019
Kathem Martin
HomeSmart
(480) 525-6665
4 in this area
26 Total Sales
Map
Source: Arizona Regional Multiple Listing Service (ARMLS)
MLS Number: 6888504
APN: 200-58-080
- 10821 W Tropicana Cir
- 10842 W Sarabande Cir
- 10734 W El Capitan Cir
- 10739 W Saratoga Cir
- 11067 W White Mountain Rd
- 10903 W Saratoga Cir
- 10733 W Saratoga Cir
- 11110 W Peace Ct
- 11037 W Meade Dr
- 11165 W Cameo Dr
- 14249 N Sarabande Way
- 10912 W El Capitan Cir
- 11002 W White Mountain Rd
- 11041 W Pleasant Valley Rd
- 11141 W Cameo Dr
- 10720 W Saratoga Cir
- 14234 N Newcastle Dr Unit 294
- 10927 W Roundelay Cir Unit 11
- 10929 W Tropicana Cir
- 14224 N Newcastle Dr
