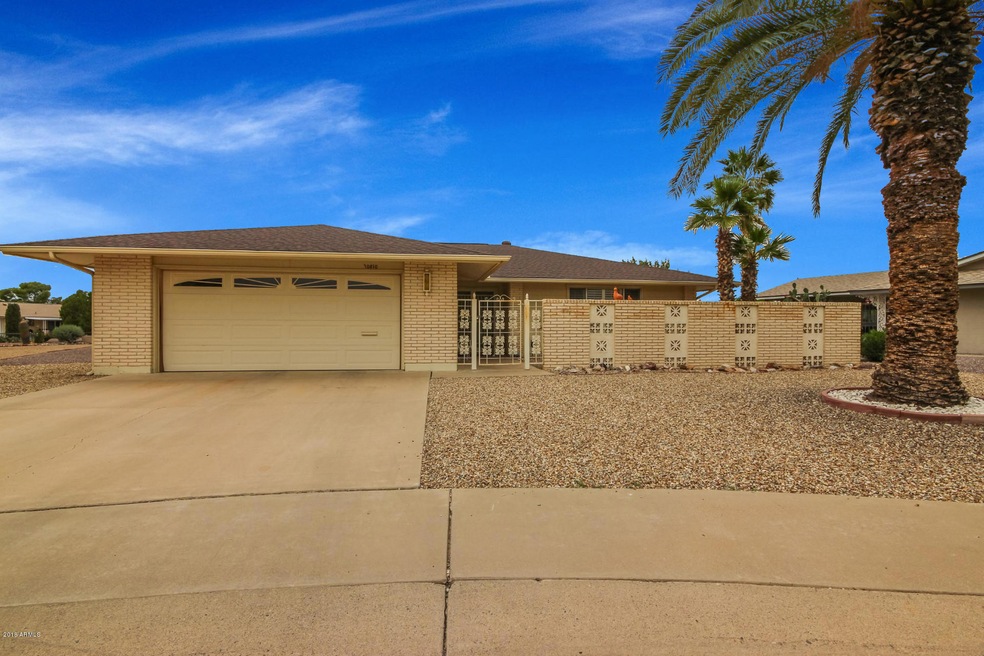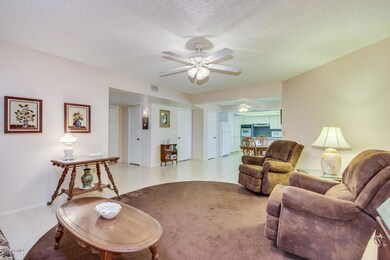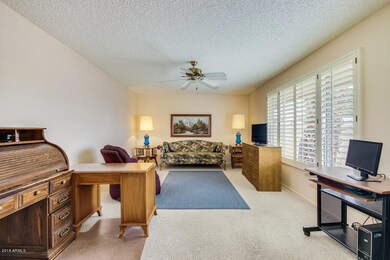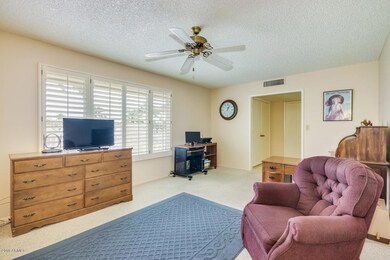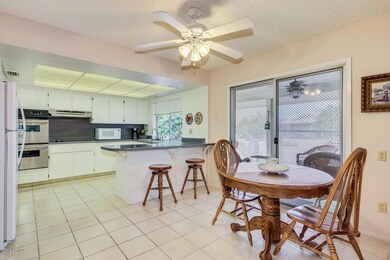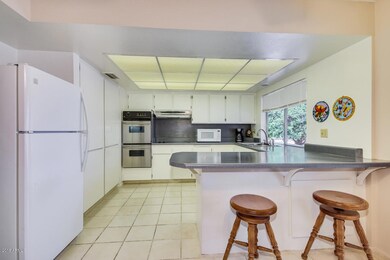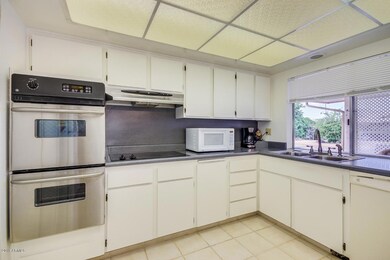
10810 W Sarabande Cir Sun City, AZ 85351
Highlights
- Golf Course Community
- Theater or Screening Room
- No HOA
- Fitness Center
- Corner Lot
- Community Pool
About This Home
As of December 2019GORGEOUS MOVE-IN READY HOME. Enjoy your LG private enclosed front patio & luxury double door entry. Private cul de sac corner lot with desert landscaping & tons of curb appeal. Upon entering the fully tiled entry, you're immediately met with a great open floor plan. Spacious Master bedroom with its own private patio exit, LG walk in closet, built in vanity & a walk in shower. Spacious eat in kitchen with a breakfast bar, double S/S oven, serving window & patio exit. 2 Lg bedrooms with plenty of closet/storage space. The garage features storage cabinets, utility sink and a workbench. Entertain & relax as you enjoy your large covered PRIVATE back patio. Enjoy security doors, plantation shutters, ceiling fans & more! Make this the next home you visit!
Last Agent to Sell the Property
West USA Realty License #SA577068000 Listed on: 11/30/2018

Home Details
Home Type
- Single Family
Est. Annual Taxes
- $1,017
Year Built
- Built in 1970
Lot Details
- 10,252 Sq Ft Lot
- Cul-De-Sac
- Desert faces the front and back of the property
- Corner Lot
Parking
- 2 Car Direct Access Garage
- Garage Door Opener
Home Design
- Wood Frame Construction
- Composition Roof
- Block Exterior
Interior Spaces
- 1,617 Sq Ft Home
- 1-Story Property
- Ceiling Fan
Kitchen
- Eat-In Kitchen
- Breakfast Bar
- Electric Cooktop
Flooring
- Carpet
- Tile
Bedrooms and Bathrooms
- 3 Bedrooms
- 2 Bathrooms
Schools
- Adult Elementary And Middle School
- Adult High School
Utilities
- Central Air
- Heating System Uses Natural Gas
- High Speed Internet
- Cable TV Available
Additional Features
- No Interior Steps
- Covered patio or porch
Listing and Financial Details
- Tax Lot 20
- Assessor Parcel Number 200-58-080
Community Details
Overview
- No Home Owners Association
- Association fees include no fees
- Built by Del Webb
- Sun City 11A Subdivision
Amenities
- Theater or Screening Room
- Recreation Room
Recreation
- Golf Course Community
- Tennis Courts
- Racquetball
- Fitness Center
- Community Pool
- Community Spa
Ownership History
Purchase Details
Home Financials for this Owner
Home Financials are based on the most recent Mortgage that was taken out on this home.Purchase Details
Home Financials for this Owner
Home Financials are based on the most recent Mortgage that was taken out on this home.Purchase Details
Purchase Details
Similar Homes in Sun City, AZ
Home Values in the Area
Average Home Value in this Area
Purchase History
| Date | Type | Sale Price | Title Company |
|---|---|---|---|
| Warranty Deed | $315,000 | First Arizona Title Agcy Llc | |
| Warranty Deed | $202,900 | Lawyers Title Of Arizona Inc | |
| Interfamily Deed Transfer | -- | -- | |
| Cash Sale Deed | $97,500 | First American Title |
Mortgage History
| Date | Status | Loan Amount | Loan Type |
|---|---|---|---|
| Open | $252,000 | New Conventional | |
| Previous Owner | $158,500 | Purchase Money Mortgage |
Property History
| Date | Event | Price | Change | Sq Ft Price |
|---|---|---|---|---|
| 07/03/2025 07/03/25 | For Sale | $439,000 | +39.4% | $232 / Sq Ft |
| 12/17/2019 12/17/19 | Sold | $315,000 | 0.0% | $164 / Sq Ft |
| 11/04/2019 11/04/19 | Price Changed | $315,000 | -3.1% | $164 / Sq Ft |
| 10/30/2019 10/30/19 | For Sale | $325,000 | 0.0% | $169 / Sq Ft |
| 10/09/2019 10/09/19 | Pending | -- | -- | -- |
| 10/07/2019 10/07/19 | Price Changed | $325,000 | -4.0% | $169 / Sq Ft |
| 09/27/2019 09/27/19 | Price Changed | $338,500 | -1.9% | $176 / Sq Ft |
| 09/15/2019 09/15/19 | Price Changed | $344,900 | -3.7% | $179 / Sq Ft |
| 09/03/2019 09/03/19 | Price Changed | $358,000 | -1.9% | $186 / Sq Ft |
| 08/09/2019 08/09/19 | Price Changed | $365,000 | -2.7% | $190 / Sq Ft |
| 07/19/2019 07/19/19 | For Sale | $375,000 | +84.8% | $195 / Sq Ft |
| 01/31/2019 01/31/19 | Sold | $202,900 | -5.6% | $125 / Sq Ft |
| 01/02/2019 01/02/19 | Pending | -- | -- | -- |
| 11/30/2018 11/30/18 | For Sale | $214,900 | -- | $133 / Sq Ft |
Tax History Compared to Growth
Tax History
| Year | Tax Paid | Tax Assessment Tax Assessment Total Assessment is a certain percentage of the fair market value that is determined by local assessors to be the total taxable value of land and additions on the property. | Land | Improvement |
|---|---|---|---|---|
| 2025 | $1,218 | $15,188 | -- | -- |
| 2024 | $1,140 | $14,465 | -- | -- |
| 2023 | $1,140 | $26,270 | $5,250 | $21,020 |
| 2022 | $1,059 | $20,750 | $4,150 | $16,600 |
| 2021 | $1,093 | $19,610 | $3,920 | $15,690 |
| 2020 | $1,066 | $17,000 | $3,400 | $13,600 |
| 2019 | $1,047 | $14,310 | $2,860 | $11,450 |
| 2018 | $1,017 | $13,030 | $2,600 | $10,430 |
| 2017 | $986 | $11,610 | $2,320 | $9,290 |
| 2016 | $539 | $10,930 | $2,180 | $8,750 |
| 2015 | $875 | $9,830 | $1,960 | $7,870 |
Agents Affiliated with this Home
-
Amy Nixon

Seller's Agent in 2025
Amy Nixon
My Home Group Real Estate
(602) 824-8787
380 in this area
443 Total Sales
-
Andy Ghigo

Seller's Agent in 2019
Andy Ghigo
HomeSmart
(602) 619-7293
5 Total Sales
-
Joel Petersen
J
Seller's Agent in 2019
Joel Petersen
West USA Realty
(602) 228-0118
3 in this area
17 Total Sales
-
Elaina Petersen
E
Seller Co-Listing Agent in 2019
Elaina Petersen
West USA Realty
(602) 942-1410
3 in this area
21 Total Sales
-
Kathem Martin

Buyer's Agent in 2019
Kathem Martin
HomeSmart
(480) 525-6665
4 in this area
26 Total Sales
Map
Source: Arizona Regional Multiple Listing Service (ARMLS)
MLS Number: 5852727
APN: 200-58-080
- 11112 W Nocturne Ct
- 10821 W Tropicana Cir
- 11104 W Gaytime Ct
- 10842 W Sarabande Cir
- 10734 W El Capitan Cir
- 10736 W Roundelay Cir
- 11189 W Cameo Dr
- 10739 W Saratoga Cir
- 11067 W White Mountain Rd
- 10731 W El Capitan Cir
- 10733 W Saratoga Cir
- 11037 W Meade Dr
- 11002 W White Mountain Rd
- 11141 W Cameo Dr
- 11135 W Cameo Dr
- 11133 W Cameo Dr
- 14234 N Newcastle Dr Unit 294
- 10956 W Meade Dr
- 14224 N Newcastle Dr
- 10712 W Saratoga Cir
