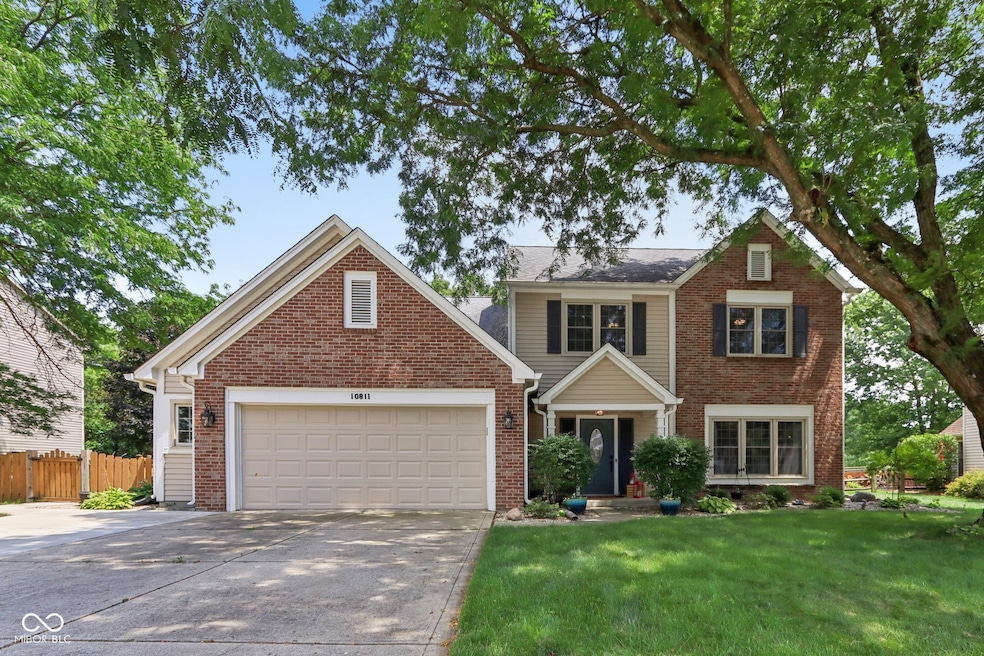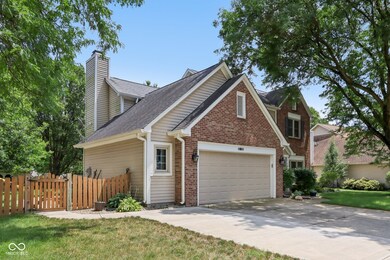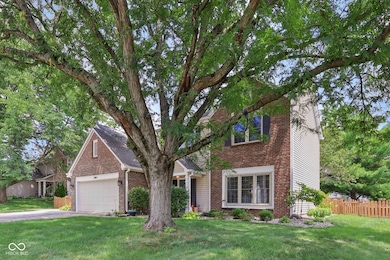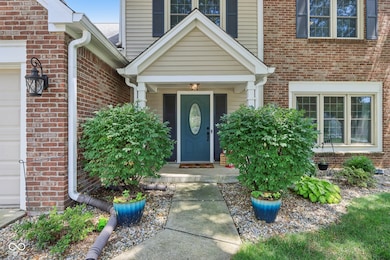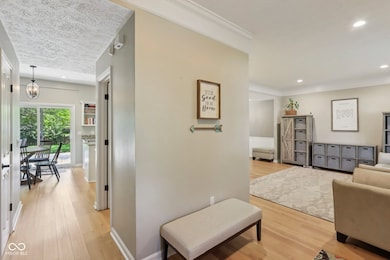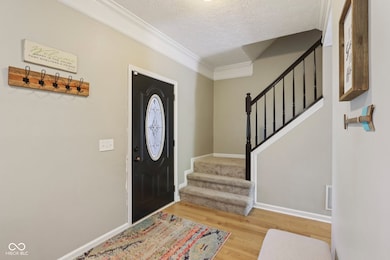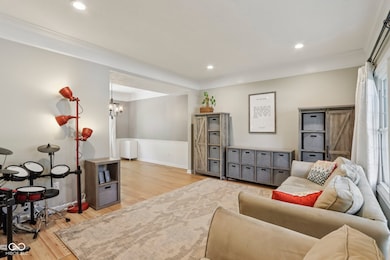10811 Briar Stone Ln Fishers, IN 46038
Estimated payment $2,395/month
Highlights
- Updated Kitchen
- Mature Trees
- Wood Flooring
- Fishers Elementary School Rated A-
- Vaulted Ceiling
- Formal Dining Room
About This Home
Located in a welcoming, active neighborhood just minutes from vibrant downtown Fishers, this beautifully maintained 4-bedroom, 2.5-bath home combines comfort, modern updates, and an unbeatable location in a top-rated school district. Step inside to an open-concept layout with an updated kitchen featuring stainless steel appliances, modern cabinetry, and a sunny eat-in area-ideal for everyday living and entertaining. The spacious main level offers both casual and formal living spaces, perfect for gatherings and family time. Upstairs, you'll find four generously sized bedrooms, including a large primary suite with a walk-in closet and private bath. The flexible layout also allows for a home office or guest room setup. Enjoy the outdoors in your fully fenced backyard with a large patio-perfect for cookouts, relaxing evenings, or weekend fun. A dedicated storage shed adds practical convenience for storing tools, bikes, or seasonal gear. This home is tucked into a friendly neighborhood with an active HOA and access to a private community park-great for kids, pets, or simply enjoying the outdoors. Plus, you're just minutes from top-rated Hamilton Southeastern schools, dining, shopping, and I-69.
Home Details
Home Type
- Single Family
Est. Annual Taxes
- $3,794
Year Built
- Built in 1989
Lot Details
- 0.25 Acre Lot
- Cul-De-Sac
- Mature Trees
HOA Fees
- $23 Monthly HOA Fees
Parking
- 2 Car Attached Garage
Home Design
- Brick Exterior Construction
- Slab Foundation
- Vinyl Siding
Interior Spaces
- 2-Story Property
- Vaulted Ceiling
- Paddle Fans
- Entrance Foyer
- Family Room with Fireplace
- Formal Dining Room
- Fire and Smoke Detector
- Laundry on upper level
Kitchen
- Updated Kitchen
- Eat-In Kitchen
- Electric Cooktop
- Microwave
- Dishwasher
- Disposal
Flooring
- Wood
- Carpet
- Vinyl
Bedrooms and Bathrooms
- 4 Bedrooms
- Walk-In Closet
- Dual Vanity Sinks in Primary Bathroom
Outdoor Features
- Fire Pit
- Outdoor Storage
- Playground
Utilities
- Central Air
- Heat Pump System
- Electric Water Heater
Community Details
- Association fees include insurance, maintenance, snow removal, trash
- Berkley Grove Subdivision
- Property managed by Berkley Grove HOA
- The community has rules related to covenants, conditions, and restrictions
Listing and Financial Details
- Legal Lot and Block 40 / 2
- Assessor Parcel Number 291401303048000006
Map
Home Values in the Area
Average Home Value in this Area
Tax History
| Year | Tax Paid | Tax Assessment Tax Assessment Total Assessment is a certain percentage of the fair market value that is determined by local assessors to be the total taxable value of land and additions on the property. | Land | Improvement |
|---|---|---|---|---|
| 2024 | $3,461 | $325,800 | $96,000 | $229,800 |
| 2023 | $3,506 | $309,500 | $75,000 | $234,500 |
| 2022 | $3,450 | $292,800 | $75,000 | $217,800 |
| 2021 | $2,747 | $233,800 | $56,400 | $177,400 |
| 2020 | $2,544 | $213,800 | $56,400 | $157,400 |
| 2019 | $2,491 | $209,400 | $36,300 | $173,100 |
| 2018 | $2,377 | $199,100 | $36,300 | $162,800 |
| 2017 | $2,171 | $186,800 | $36,300 | $150,500 |
| 2016 | $1,997 | $180,500 | $36,300 | $144,200 |
| 2014 | $1,130 | $168,400 | $36,300 | $132,100 |
| 2013 | $1,130 | $168,400 | $36,300 | $132,100 |
Property History
| Date | Event | Price | List to Sale | Price per Sq Ft | Prior Sale |
|---|---|---|---|---|---|
| 11/04/2025 11/04/25 | Pending | -- | -- | -- | |
| 10/31/2025 10/31/25 | Price Changed | $390,000 | +4.0% | $192 / Sq Ft | |
| 10/31/2025 10/31/25 | For Sale | $375,000 | 0.0% | $184 / Sq Ft | |
| 09/05/2025 09/05/25 | Off Market | $375,000 | -- | -- | |
| 07/26/2025 07/26/25 | Pending | -- | -- | -- | |
| 07/24/2025 07/24/25 | For Sale | $375,000 | +68.5% | $184 / Sq Ft | |
| 03/03/2016 03/03/16 | Sold | $222,500 | 0.0% | $109 / Sq Ft | View Prior Sale |
| 01/21/2016 01/21/16 | Pending | -- | -- | -- | |
| 01/20/2016 01/20/16 | For Sale | $222,500 | +15.2% | $109 / Sq Ft | |
| 12/20/2013 12/20/13 | Sold | $193,200 | -0.9% | $95 / Sq Ft | View Prior Sale |
| 11/14/2013 11/14/13 | Pending | -- | -- | -- | |
| 10/15/2013 10/15/13 | Price Changed | $194,900 | -2.6% | $96 / Sq Ft | |
| 09/23/2013 09/23/13 | For Sale | $200,000 | -- | $98 / Sq Ft |
Purchase History
| Date | Type | Sale Price | Title Company |
|---|---|---|---|
| Deed | -- | -- | |
| Warranty Deed | -- | Stewart Title Co | |
| Warranty Deed | -- | None Available | |
| Warranty Deed | -- | None Available |
Mortgage History
| Date | Status | Loan Amount | Loan Type |
|---|---|---|---|
| Open | $178,000 | No Value Available | |
| Closed | -- | No Value Available | |
| Previous Owner | $193,200 | VA | |
| Previous Owner | $160,500 | Purchase Money Mortgage |
Source: MIBOR Broker Listing Cooperative®
MLS Number: 22052857
APN: 29-14-01-303-048.000-006
- 7689 Willow Ridge
- 7528 Timber Springs Dr S
- 11267 Harrington Ln
- 8533 Legacy Ct
- 8235 Jo Ellen Dr
- 11455 Reagan Dr
- 11461 Reagan Dr
- 8292 Enclave Blvd
- 10710 Northfield Place
- 11601 Holland Dr
- 11139 Tisbury Ct
- 8188 Bostic Ct
- 585 Conner Creek Dr
- 8191 Bostic Dr
- 8677 Morgan Dr
- 10716 Sherborne Rd
- 8694 Morgan Dr
- 624 Conner Creek Dr
- 8704 Morgan Dr
- 11709 Cameron Dr
