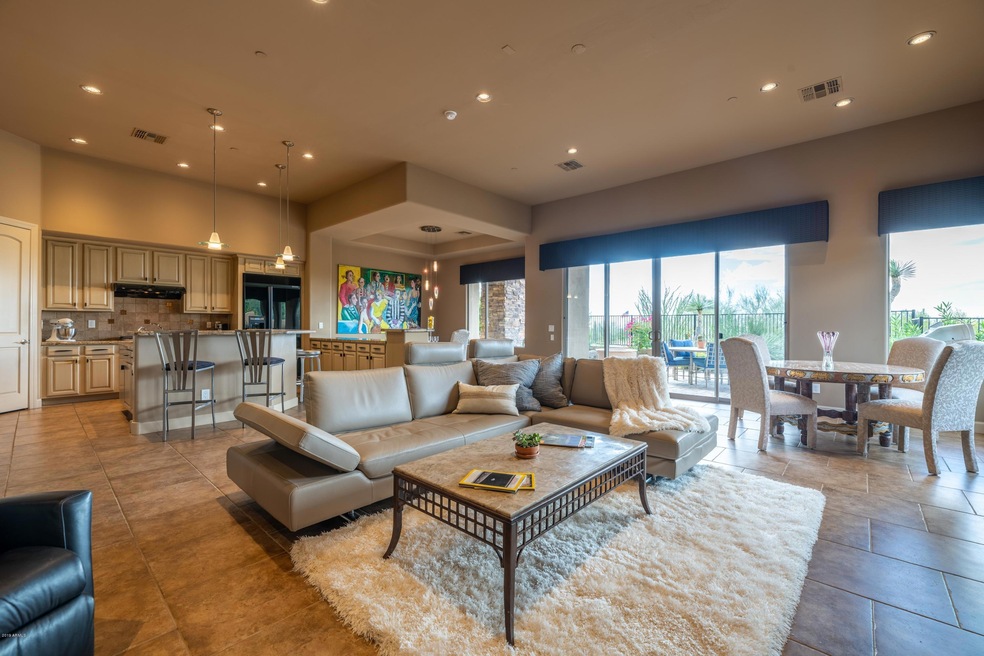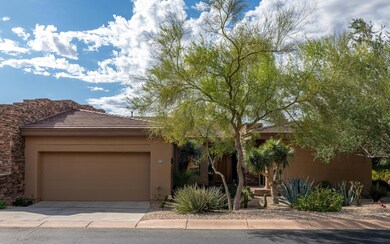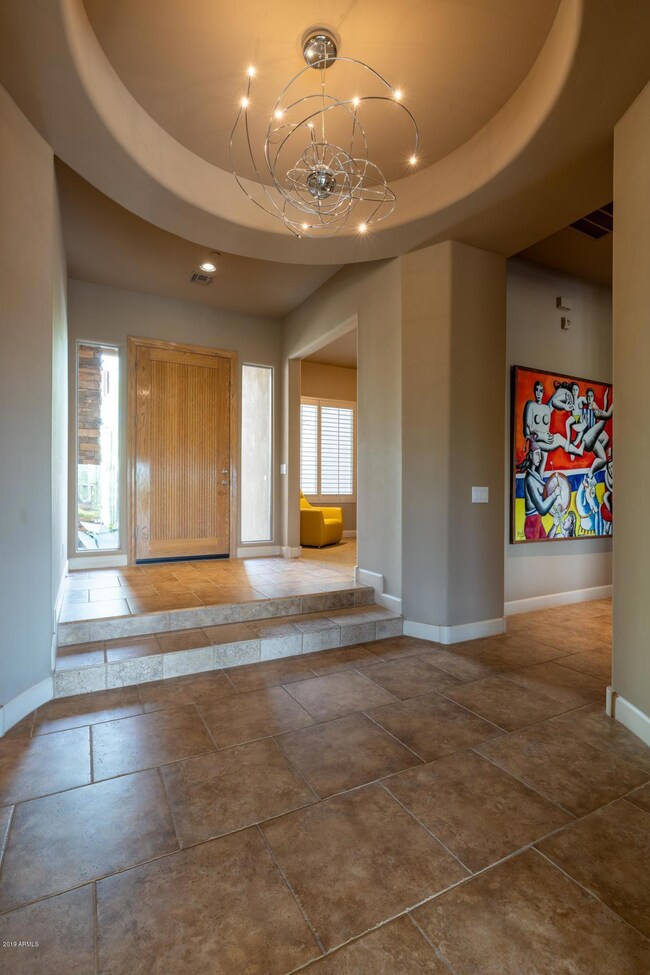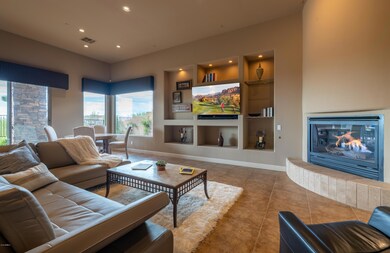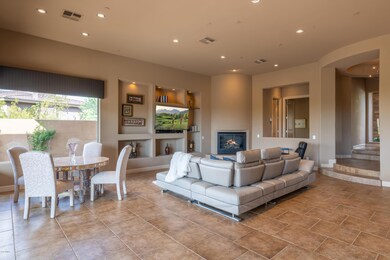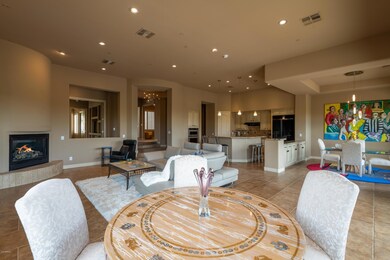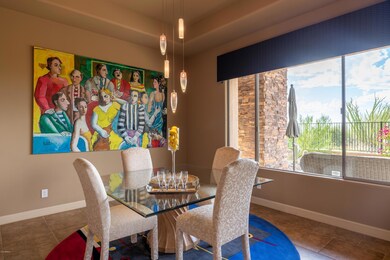
10811 E La Junta Rd Scottsdale, AZ 85255
Troon Village NeighborhoodEstimated Value: $1,220,000 - $1,447,000
Highlights
- Gated Community
- Mountain View
- Family Room with Fireplace
- Sonoran Trails Middle School Rated A-
- Contemporary Architecture
- Corner Lot
About This Home
As of January 2020Nestled on the southside of Troon Mountain, Tusayan is an exclusive gated community delivering the perfect backdrop for your new home. Featuring a spacious great room layout that is airy and bright with windows galore, you will appreciate ample room for entertaining. The Master Bedroom has a separate exit to the extended covered patio spanning the back of the home. Beautifully manicured, enhanced with various desert plants, landscape lighting, firepit and built-in BBQ, this private south-facing yard is the perfect setting to enjoy glorious sunsets, mountain views and yes, the iconic Pinnacle Peak! Remember, just off the foyer you also have a private office and with the ideal split floorplan your guest quarters with en suite are accessed through the den to provide true privacy for guests.
Last Agent to Sell the Property
Berkshire Hathaway HomeServices Arizona Properties License #SA550904000 Listed on: 11/09/2019

Co-Listed By
Teresa Sullivan
Berkshire Hathaway HomeServices Arizona Properties License #SA512942000
Property Details
Home Type
- Multi-Family
Est. Annual Taxes
- $3,684
Year Built
- Built in 2005
Lot Details
- 7,408 Sq Ft Lot
- Private Streets
- Desert faces the front and back of the property
- Wrought Iron Fence
- Block Wall Fence
- Corner Lot
- Front and Back Yard Sprinklers
- Sprinklers on Timer
- Private Yard
HOA Fees
Parking
- 2 Car Direct Access Garage
- Garage Door Opener
Home Design
- Contemporary Architecture
- Patio Home
- Property Attached
- Wood Frame Construction
- Tile Roof
- Stone Exterior Construction
- Stucco
Interior Spaces
- 3,127 Sq Ft Home
- 1-Story Property
- Ceiling height of 9 feet or more
- Gas Fireplace
- Double Pane Windows
- Mechanical Sun Shade
- Solar Screens
- Family Room with Fireplace
- 2 Fireplaces
- Mountain Views
Kitchen
- Breakfast Bar
- Gas Cooktop
- Built-In Microwave
- Kitchen Island
- Granite Countertops
Flooring
- Carpet
- Tile
Bedrooms and Bathrooms
- 2 Bedrooms
- Primary Bathroom is a Full Bathroom
- 3 Bathrooms
- Dual Vanity Sinks in Primary Bathroom
- Bathtub With Separate Shower Stall
Home Security
- Security System Owned
- Fire Sprinkler System
Accessible Home Design
- Accessible Hallway
- Doors with lever handles
- Doors are 32 inches wide or more
- Hard or Low Nap Flooring
Outdoor Features
- Covered patio or porch
- Outdoor Fireplace
- Fire Pit
- Built-In Barbecue
Schools
- Desert Sun Academy Elementary School
- Sonoran Trails Middle School
- Cactus Shadows High School
Utilities
- Refrigerated Cooling System
- Zoned Heating
- Heating System Uses Natural Gas
- Water Filtration System
- High Speed Internet
- Cable TV Available
Listing and Financial Details
- Tax Lot 15
- Assessor Parcel Number 217-55-621
Community Details
Overview
- Association fees include ground maintenance, street maintenance
- Amcor Association, Phone Number (480) 948-5860
- Troon Village Association, Phone Number (602) 433-0331
- Association Phone (602) 433-0331
- Built by Monterey Homes
- Tusayan Subdivision
Recreation
- Heated Community Pool
- Community Spa
Security
- Gated Community
Ownership History
Purchase Details
Home Financials for this Owner
Home Financials are based on the most recent Mortgage that was taken out on this home.Purchase Details
Home Financials for this Owner
Home Financials are based on the most recent Mortgage that was taken out on this home.Purchase Details
Purchase Details
Similar Homes in the area
Home Values in the Area
Average Home Value in this Area
Purchase History
| Date | Buyer | Sale Price | Title Company |
|---|---|---|---|
| Burrough John F | $718,000 | Arizona Premier Title | |
| Sohlen Hans | $651,500 | First Arizona Title Agency | |
| Kutler Stuart W | -- | First American Title Ins Co | |
| Meritage Homes Arizona Inc | -- | First American Title Ins Co | |
| Monterey Homes Construction Inc | $499,500 | First American Title |
Mortgage History
| Date | Status | Borrower | Loan Amount |
|---|---|---|---|
| Open | Burrough John F | $71,800 | |
| Open | Burrough John F | $502,600 |
Property History
| Date | Event | Price | Change | Sq Ft Price |
|---|---|---|---|---|
| 01/29/2020 01/29/20 | Sold | $718,000 | -1.0% | $230 / Sq Ft |
| 12/20/2019 12/20/19 | Pending | -- | -- | -- |
| 11/08/2019 11/08/19 | For Sale | $725,000 | +11.3% | $232 / Sq Ft |
| 03/14/2018 03/14/18 | Sold | $651,500 | -1.3% | $208 / Sq Ft |
| 02/01/2018 02/01/18 | Pending | -- | -- | -- |
| 01/16/2018 01/16/18 | Price Changed | $660,000 | -4.3% | $211 / Sq Ft |
| 11/02/2017 11/02/17 | Price Changed | $690,000 | -2.8% | $221 / Sq Ft |
| 09/05/2017 09/05/17 | For Sale | $710,000 | -- | $227 / Sq Ft |
Tax History Compared to Growth
Tax History
| Year | Tax Paid | Tax Assessment Tax Assessment Total Assessment is a certain percentage of the fair market value that is determined by local assessors to be the total taxable value of land and additions on the property. | Land | Improvement |
|---|---|---|---|---|
| 2025 | $3,501 | $74,991 | -- | -- |
| 2024 | $3,381 | $71,420 | -- | -- |
| 2023 | $3,381 | $84,560 | $16,910 | $67,650 |
| 2022 | $3,246 | $64,780 | $12,950 | $51,830 |
| 2021 | $3,644 | $62,380 | $12,470 | $49,910 |
| 2020 | $3,585 | $59,380 | $11,870 | $47,510 |
| 2019 | $3,684 | $60,010 | $12,000 | $48,010 |
| 2018 | $3,703 | $59,350 | $11,870 | $47,480 |
| 2017 | $3,552 | $61,100 | $12,220 | $48,880 |
| 2016 | $3,530 | $59,320 | $11,860 | $47,460 |
| 2015 | $3,357 | $54,360 | $10,870 | $43,490 |
Agents Affiliated with this Home
-
Teresa Fahl

Seller's Agent in 2020
Teresa Fahl
Berkshire Hathaway HomeServices Arizona Properties
(480) 620-5738
2 in this area
46 Total Sales
-
T
Seller Co-Listing Agent in 2020
Teresa Sullivan
Berkshire Hathaway HomeServices Arizona Properties
-
Michael Johnson

Buyer's Agent in 2020
Michael Johnson
HomeSmart
(480) 229-0123
17 in this area
103 Total Sales
-
Antony Moffs
A
Seller's Agent in 2018
Antony Moffs
Russ Lyon Sotheby's International Realty
(602) 620-5720
4 Total Sales
Map
Source: Arizona Regional Multiple Listing Service (ARMLS)
MLS Number: 6002551
APN: 217-55-621
- 10821 E Tusayan Trail
- 10883 E La Junta Rd
- 10803 E La Junta Rd
- 10793 E La Junta Rd
- 10721 E La Junta Rd
- 11003 E Turnberry Rd
- 24200 N Alma School Rd Unit 4
- 10942 E Buckskin Trail Unit 29
- 25150 N Windy Walk Dr Unit 37
- 25150 N Windy Walk Dr Unit 11
- 10798 E Buckskin Trail Unit 19
- 12815 E Buckskin Trail Unit 2
- 11132 E Juan Tabo Rd
- 11187 E De la o Rd
- 10801 E Happy Valley Rd Unit 86
- 10801 E Happy Valley Rd Unit 4
- 10801 E Happy Valley Rd Unit 102
- 10801 E Happy Valley Rd Unit 27
- 10801 E Happy Valley Rd Unit 132
- 25555 N Windy Walk Dr Unit 64
- 10811 E La Junta Rd
- 10819 E La Junta Rd
- 10827 E La Junta Rd
- 10801 E La Junta Rd
- 10787 E Whispering Wind Dr
- 10829 E Tusayan Trail
- 10835 E La Junta Rd
- 24698 N 108th Way
- 10779 E Whispering Wind Dr
- 10779 E Whispering Wind Dr Unit 8
- 24710 N 108th Way
- 10799 E La Junta Rd
- 24686 N 108th Way
- 24722 N 108th Way
- 10771 E Whispering Wind Dr
- 10851 E La Junta Rd
- 10797 E La Junta Rd
- 24674 N 108th Way
- 10763 E Whispering Wind Dr
- 24734 N 108th Way
