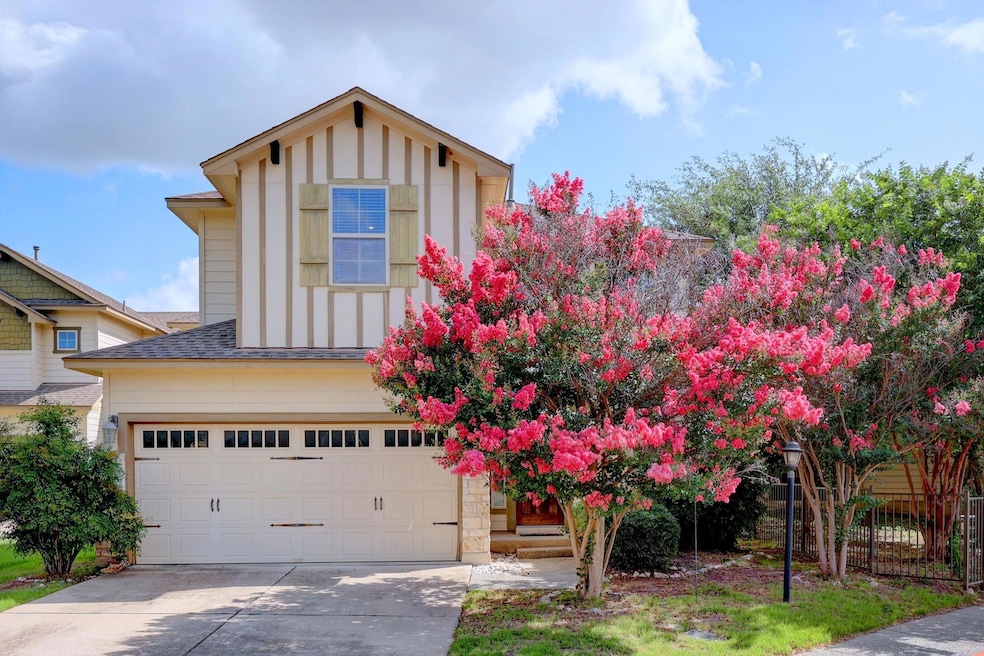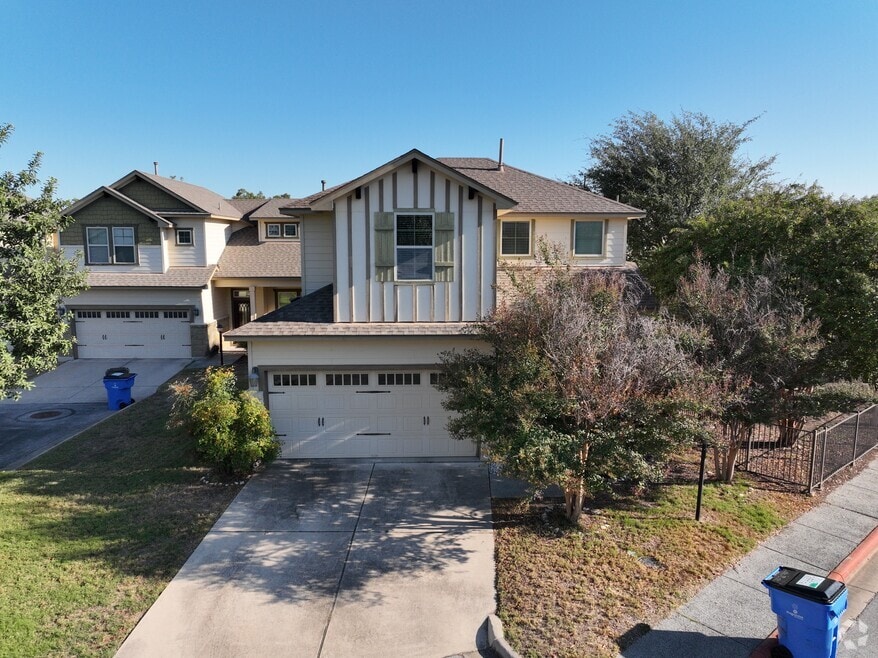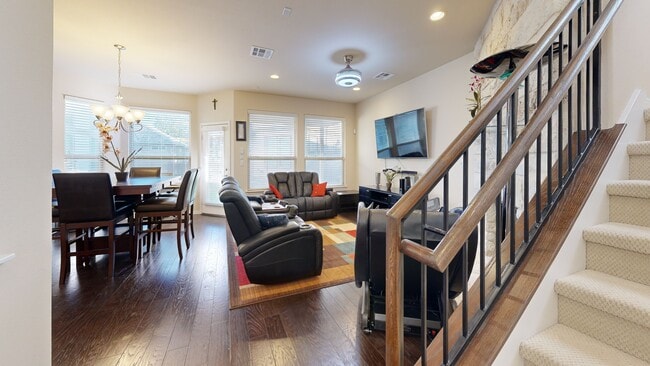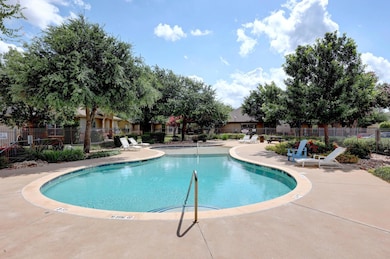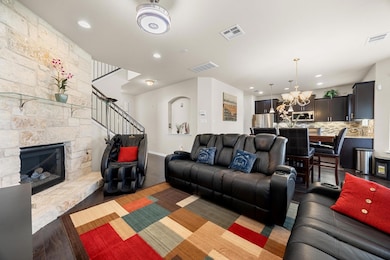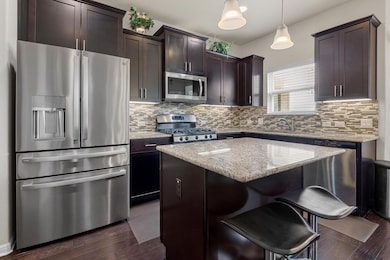
10812 Gates Ln Unit 441 Austin, TX 78750
Anderson Mill NeighborhoodEstimated payment $2,809/month
Highlights
- Gated Community
- Open Floorplan
- Wood Flooring
- Noel Grisham Middle Rated A
- Wooded Lot
- High Ceiling
About This Home
Gorgeous stand-alone condo home in a securely gated community in NW Austin – Pecan Park Garden Estates Condos. Prime location with easy access to the North Austin Tech Corridor. Coveted RR ISD schools include Anderson Mill Elementary, Grisham MS, and top-rated Westwood HS! This charming two-story home features a two-car garage, driveway, lush landscaping, and a private fenced backyard with a covered back porch. Inside, enjoy a beautiful contemporary open floor plan connecting the living room, kitchen, and dining area, with three bedrooms upstairs, two full baths, a main floor guest powder room, and in-home laundry. Highlights include engineered hardwoods, a gas log fireplace in a stone hearth, recessed lighting, modern fixtures, and granite countertops in the kitchen and bathrooms. The island kitchen offers sleek SS appliances, rich cabinetry with stylish pulls, underlit upper cabinets, and bar seating for two. The spacious primary suite includes two walk-in closets and a private ensuite bath with dual vanity, walk-in shower, and garden tub. The covered back porch and fenced yard provide the perfect setting for relaxing outdoors, hosting BBQs, and play. Pecan Park Garden Estates residents enjoy the security of a gated entrance and a sparkling pool ideal for summer refreshment. Convenient to an insatiable variety of restaurants, retail, and entertainment near Lakeline Mall, Cedar Park, and along Research and 620. Quick commute to major tech corridor employers and just 16 miles to Downtown Austin – or hop the Metro Rail at nearby Lakeline Station. Schedule your showing today!
Listing Agent
Compass RE Texas, LLC Brokerage Phone: (512) 844-0420 License #0660533 Listed on: 06/24/2025

Home Details
Home Type
- Single Family
Est. Annual Taxes
- $6,776
Year Built
- Built in 2012
Lot Details
- Property fronts a private road
- Southwest Facing Home
- Landscaped
- Interior Lot
- Sprinkler System
- Wooded Lot
- Dense Growth Of Small Trees
- Back Yard Fenced and Front Yard
HOA Fees
- $140 Monthly HOA Fees
Parking
- 2 Car Attached Garage
- Front Facing Garage
- Single Garage Door
- Garage Door Opener
- Driveway
Home Design
- Slab Foundation
- Shingle Roof
- Asphalt Roof
- Masonry Siding
- HardiePlank Type
Interior Spaces
- 1,500 Sq Ft Home
- 2-Story Property
- Open Floorplan
- High Ceiling
- Ceiling Fan
- Recessed Lighting
- Chandelier
- Gas Log Fireplace
- Blinds
- Window Screens
- Entrance Foyer
- Living Room with Fireplace
- Dining Room
- Storage
- Neighborhood Views
- Fire and Smoke Detector
Kitchen
- Open to Family Room
- Breakfast Bar
- Gas Range
- Microwave
- Dishwasher
- Stainless Steel Appliances
- Kitchen Island
- Granite Countertops
- Disposal
Flooring
- Wood
- Carpet
- Tile
Bedrooms and Bathrooms
- 3 Bedrooms
- Dual Closets
- Walk-In Closet
- Double Vanity
- Soaking Tub
- Garden Bath
- Separate Shower
Laundry
- Laundry Room
- Washer and Electric Dryer Hookup
Outdoor Features
- Covered Patio or Porch
- Exterior Lighting
Schools
- Anderson Mill Elementary School
- Noel Grisham Middle School
- Westwood High School
Utilities
- Central Heating and Cooling System
- Vented Exhaust Fan
- Electric Water Heater
- High Speed Internet
- Cable TV Available
Listing and Financial Details
- Assessor Parcel Number 16494900000441
Community Details
Overview
- Association fees include common area maintenance
- Pecan Park Garden Estates Condos Association
- Pecan Park Garden Estates Subdivision
Amenities
- Common Area
- Community Mailbox
Recreation
- Community Pool
Security
- Gated Community
3D Interior and Exterior Tours
Floorplans
Map
Home Values in the Area
Average Home Value in this Area
Property History
| Date | Event | Price | List to Sale | Price per Sq Ft |
|---|---|---|---|---|
| 08/27/2025 08/27/25 | For Sale | $399,900 | 0.0% | $267 / Sq Ft |
| 08/08/2025 08/08/25 | Off Market | -- | -- | -- |
| 06/24/2025 06/24/25 | For Sale | $399,900 | -- | $267 / Sq Ft |
About the Listing Agent

Rita Little-Byrd loves making real estate dreams come true in Austin. Connecting clients with the perfect property makes being a Realtor more than just her job - it’s her passion. Whether you’re looking for your first home or your fifth investment property, Rita’s local and industry knowledge will ensure your journey is fruitful. Always accessible and highly communicative, she will provide authentic advice and exceptional service. By closing day, you’ll have a friend and Realtor for life in
Rita's Other Listings
Source: Unlock MLS (Austin Board of REALTORS®)
MLS Number: 9107415
- 12601 Jen Ln
- 12319 Double Tree Ln
- 12300 Wipple Tree Cove
- 12306 Split Rail Pkwy
- 12314 Double Tree Ln
- 11010 Froke Cedar Trail
- 12306 Double Tree Ln
- 12208 Double Tree Ln
- 10408 Firethorn Ln
- 12206 Saber Trail
- 1028 Verbena Dr
- 12223 Old Stage Trail
- 12106 Grey Fawn Path
- 12114 Scissortail Dr
- 13001 Hymeadow Dr Unit 18
- 13001 Hymeadow Dr Unit 38
- 13001 Hymeadow Dr Unit 39
- 10229 Missel Thrush Dr
- 10404 Mourning Dove Dr
- 10401 Mourning Dove Dr
- 10616 Mellow Meadows Dr 27d Dr Unit 27D
- 10509 Branden Ct
- 12325 Double Tree Ln
- 12306 Split Rail Pkwy Unit A
- 12314 Double Tree Ln
- 12306 Old Stage Cove
- 13858 N US Hwy 183
- 12327 Deerbrook Trail
- 12403 Mellow Meadow Dr
- 12638 Ridgeline Blvd
- 12225 Wallingstone Ln
- 10707 Lake Creek Pkwy
- 1044 Verbena Dr Unit 1472
- 10312 Timbercrest Ln
- 12300 Hymeadow Dr
- 12102 Grey Fawn Path
- 12101 Wander Ln
- 11212 Slippery Elm Trail
- 12119 Robin Ridge Ln
- 12829 Ridgeline Blvd
