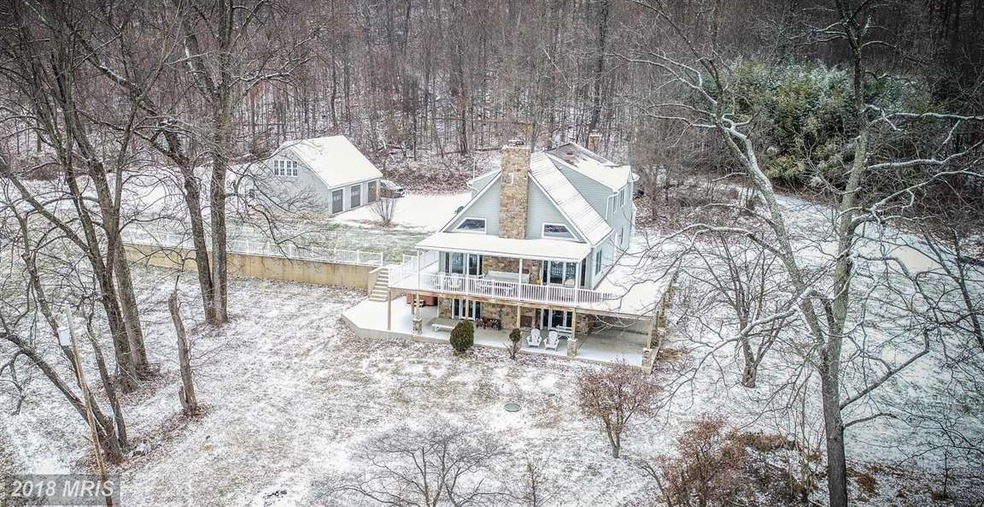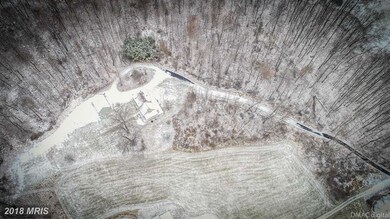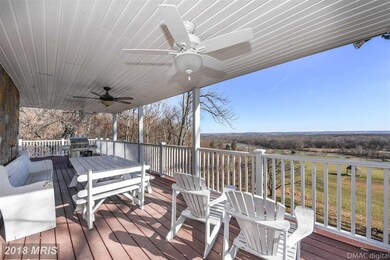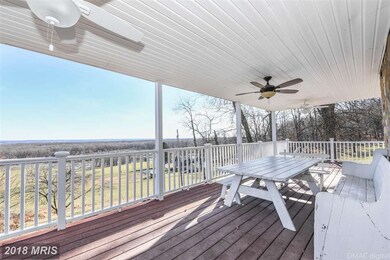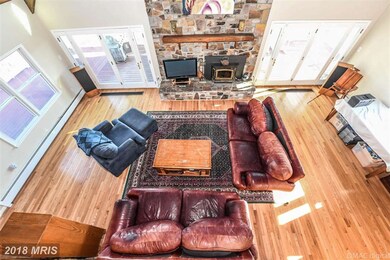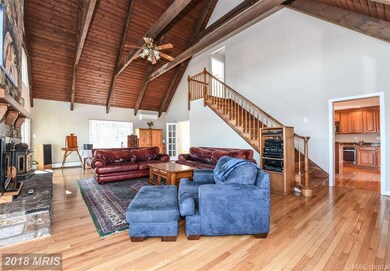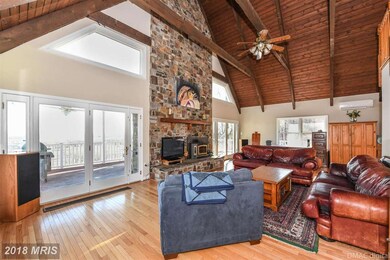
10812 Putman Rd Thurmont, MD 21788
Lewistown NeighborhoodEstimated Value: $657,000 - $724,000
Highlights
- 5.83 Acre Lot
- A-Frame Home
- Backs to Trees or Woods
- Open Floorplan
- Wood Burning Stove
- Wood Flooring
About This Home
As of March 2018UNBEATABLE VIEWS! Mountain home on just shy of 6 acres feat privacy & seclusion. Nestled in the woods w/stream, pond, private drive, & oversized det 3 car gar is perfect for car collector, contractor, etc. House feat floor-vaulted ceiling stone fp in LR, wrap around porch, main lvl BR w/FBA. Fin bsmt w/wet bar,media rm,& doors to LL patio. Extremely convenient location, only 10 min to Frederick!
Last Buyer's Agent
Patrick Weed
Patrick Realty Company
Home Details
Home Type
- Single Family
Est. Annual Taxes
- $4,807
Year Built
- Built in 1975
Lot Details
- 5.83 Acre Lot
- Vinyl Fence
- Flag Lot
- Backs to Trees or Woods
- Property is zoned RC
Parking
- 3 Car Detached Garage
- Circular Driveway
- Off-Street Parking
Home Design
- A-Frame Home
- Vinyl Siding
Interior Spaces
- Property has 3 Levels
- Open Floorplan
- 2 Fireplaces
- Wood Burning Stove
- Family Room Off Kitchen
- Dining Room
- Den
- Game Room
- Wood Flooring
Kitchen
- Breakfast Area or Nook
- Built-In Oven
- Cooktop
- Microwave
- Dishwasher
- Upgraded Countertops
Bedrooms and Bathrooms
- 4 Bedrooms | 1 Main Level Bedroom
- En-Suite Primary Bedroom
- En-Suite Bathroom
- 4 Full Bathrooms
Laundry
- Laundry Room
- Dryer
- Washer
Finished Basement
- Walk-Out Basement
- Basement Fills Entire Space Under The House
- Connecting Stairway
- Exterior Basement Entry
Outdoor Features
- Patio
- Wrap Around Porch
Utilities
- Cooling System Mounted In Outer Wall Opening
- Heating System Uses Oil
- Heat Pump System
- Baseboard Heating
- Hot Water Heating System
- Well
- Electric Water Heater
- Septic Tank
Community Details
- No Home Owners Association
Listing and Financial Details
- Tax Lot 1
- Assessor Parcel Number 1120408030
Ownership History
Purchase Details
Home Financials for this Owner
Home Financials are based on the most recent Mortgage that was taken out on this home.Purchase Details
Home Financials for this Owner
Home Financials are based on the most recent Mortgage that was taken out on this home.Similar Homes in Thurmont, MD
Home Values in the Area
Average Home Value in this Area
Purchase History
| Date | Buyer | Sale Price | Title Company |
|---|---|---|---|
| Twigg Thomas Paul | $437,500 | None Available | |
| Breen John K | $165,000 | -- |
Mortgage History
| Date | Status | Borrower | Loan Amount |
|---|---|---|---|
| Open | Twigg Thomas Paul | $301,000 | |
| Closed | Twigg Thomas Paul | $307,500 | |
| Previous Owner | Breen John Kevin | $65,000 | |
| Previous Owner | Breen John Kevin | $323,200 | |
| Previous Owner | Breen John K | $300,000 | |
| Previous Owner | Breen John K | $200,000 | |
| Previous Owner | Breen John K | $156,750 |
Property History
| Date | Event | Price | Change | Sq Ft Price |
|---|---|---|---|---|
| 03/23/2018 03/23/18 | Sold | $437,500 | -2.8% | $162 / Sq Ft |
| 01/30/2018 01/30/18 | Pending | -- | -- | -- |
| 01/18/2018 01/18/18 | Price Changed | $450,000 | 0.0% | $167 / Sq Ft |
| 12/15/2017 12/15/17 | For Sale | $450,000 | -- | $167 / Sq Ft |
Tax History Compared to Growth
Tax History
| Year | Tax Paid | Tax Assessment Tax Assessment Total Assessment is a certain percentage of the fair market value that is determined by local assessors to be the total taxable value of land and additions on the property. | Land | Improvement |
|---|---|---|---|---|
| 2024 | $6,180 | $601,733 | $0 | $0 |
| 2023 | $5,634 | $524,767 | $0 | $0 |
| 2022 | $5,349 | $447,800 | $103,400 | $344,400 |
| 2021 | $5,057 | $431,033 | $0 | $0 |
| 2020 | $4,959 | $414,267 | $0 | $0 |
| 2019 | $4,764 | $397,500 | $107,900 | $289,600 |
| 2018 | $4,659 | $397,500 | $107,900 | $289,600 |
| 2017 | $4,975 | $397,500 | $0 | $0 |
| 2016 | $4,168 | $415,600 | $0 | $0 |
| 2015 | $4,168 | $406,100 | $0 | $0 |
| 2014 | $4,168 | $396,600 | $0 | $0 |
Agents Affiliated with this Home
-
Abby Sievers

Seller's Agent in 2018
Abby Sievers
Mackintosh, Inc.
(240) 446-5613
88 Total Sales
-

Buyer's Agent in 2018
Patrick Weed
Patrick Realty Company
Map
Source: Bright MLS
MLS Number: 1004327795
APN: 20-408030
- 6131 Mountaindale Rd
- 10629 Bethel Rd
- 11239 Putman Rd
- 10633 Powell Rd
- 10649 Powell Rd
- 10225 B Bethel Rd
- 9833 Fox Rd
- 9831 Fox Rd
- 14545 Browns Ln
- 0 Ford Fields Rd
- 0 Lot 3 Sundays Manor Sundays Ln
- 10107 Statesman Ct
- 6109 Ford Rd
- 4740 Ford Fields Rd
- 11310 Bottomley Rd
- 7198 Allegheny Dr
- 12430 Catoctin Furnace Rd
- 8847 Indian Springs Rd
- 8843 Indian Springs Rd
- 2757 Beebalm Cir
- 10812 Putman Rd
- 10902 Putman Rd
- 10818 Putman Rd
- 10803 Putman Rd
- 11224 C Putman Rd
- 11224 B Putman Rd
- P 0000 Putman Rd
- 0-0000 Putman Rd
- 10809 Putman Rd
- 10834 Putman Rd
- 10827 Putman Rd
- 5916 Mountaindale Rd
- 10906 Putman Rd
- 10904 Putman Rd
- 10916 Putman Rd
- 5922 Mountaindale Rd
- 10910 Putman Rd
- 10604 Putman Rd
- 10918 Putman Rd
- 10930 Putman Rd
