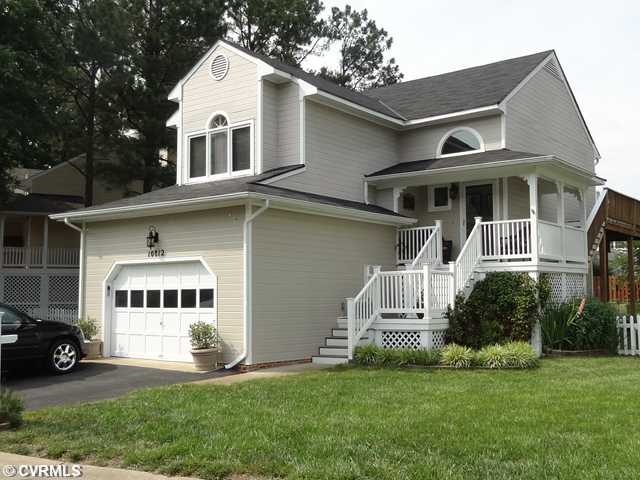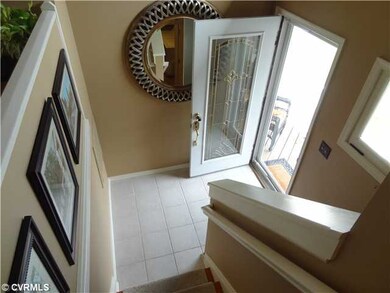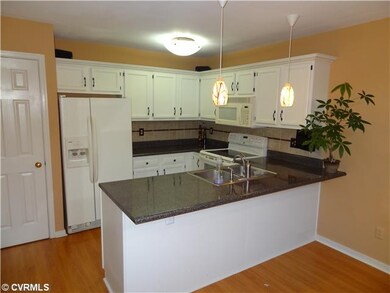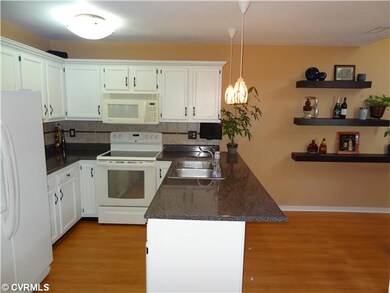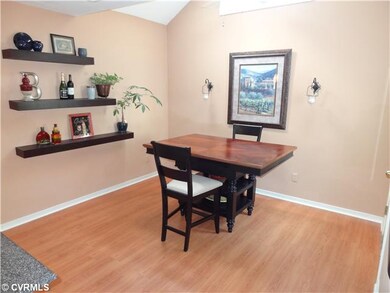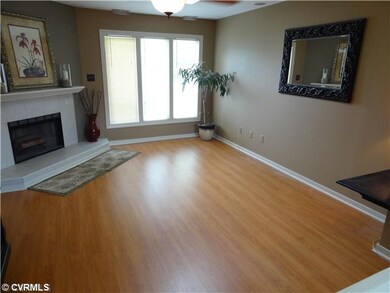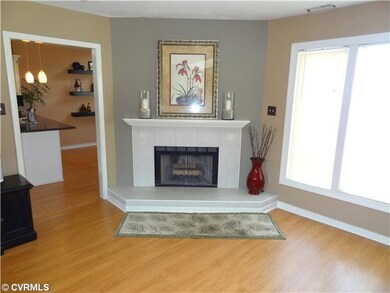
10812 Stanton Way Henrico, VA 23238
Tuckahoe Village NeighborhoodAbout This Home
As of June 2022Wonderful and open floor plan on this 3BR 2Full bath transitional home situated on nice level lot in the west end of Richmond just 5 minutes from Short Pump. Home features spacious family room w wood burning fireplace, ceiling fan, skylight, & wood laminate flooring. Open and inviting eat in kitchen w pantry, vaulted ceiling, ceiling fan, & access to rear deck overlooking wonderfully manicured rear yard. First floor master bedroom w updated full bath featuring tile flooring, updated fixtures, & tub and shower. Two lower level bedrooms both with double door closets and brand new carpeting. Another updated full bath w tile flooring, granite top, new paint, and new fixtures. Lower level utility room w extra storage, two garage w automatic opener, paved driveway, pull down attic, & much more!
Last Agent to Sell the Property
Long & Foster REALTORS License #0225175558 Listed on: 06/17/2013

Home Details
Home Type
- Single Family
Est. Annual Taxes
- $2,858
Year Built
- 1990
Home Design
- Composition Roof
Interior Spaces
- Property has 2 Levels
Bedrooms and Bathrooms
- 3 Bedrooms
- 2 Full Bathrooms
Utilities
- Central Air
- Heat Pump System
Listing and Financial Details
- Assessor Parcel Number 7357485949
Ownership History
Purchase Details
Home Financials for this Owner
Home Financials are based on the most recent Mortgage that was taken out on this home.Purchase Details
Home Financials for this Owner
Home Financials are based on the most recent Mortgage that was taken out on this home.Purchase Details
Home Financials for this Owner
Home Financials are based on the most recent Mortgage that was taken out on this home.Similar Homes in Henrico, VA
Home Values in the Area
Average Home Value in this Area
Purchase History
| Date | Type | Sale Price | Title Company |
|---|---|---|---|
| Bargain Sale Deed | $300,000 | Chicago Title | |
| Warranty Deed | $217,000 | -- | |
| Warranty Deed | $125,000 | -- |
Mortgage History
| Date | Status | Loan Amount | Loan Type |
|---|---|---|---|
| Open | $289,987 | FHA | |
| Previous Owner | $203,000 | Stand Alone Refi Refinance Of Original Loan | |
| Previous Owner | $213,069 | FHA | |
| Previous Owner | $107,562 | New Conventional | |
| Previous Owner | $125,000 | New Conventional |
Property History
| Date | Event | Price | Change | Sq Ft Price |
|---|---|---|---|---|
| 06/03/2022 06/03/22 | Sold | $300,000 | -1.6% | $223 / Sq Ft |
| 04/29/2022 04/29/22 | Pending | -- | -- | -- |
| 03/30/2022 03/30/22 | For Sale | $305,000 | +40.6% | $226 / Sq Ft |
| 08/31/2013 08/31/13 | Sold | $217,000 | -0.2% | $160 / Sq Ft |
| 06/24/2013 06/24/13 | Pending | -- | -- | -- |
| 06/17/2013 06/17/13 | For Sale | $217,500 | -- | $160 / Sq Ft |
Tax History Compared to Growth
Tax History
| Year | Tax Paid | Tax Assessment Tax Assessment Total Assessment is a certain percentage of the fair market value that is determined by local assessors to be the total taxable value of land and additions on the property. | Land | Improvement |
|---|---|---|---|---|
| 2025 | $2,858 | $314,100 | $93,800 | $220,300 |
| 2024 | $2,858 | $297,500 | $87,500 | $210,000 |
| 2023 | $2,529 | $297,500 | $87,500 | $210,000 |
| 2022 | $2,126 | $250,100 | $75,000 | $175,100 |
| 2021 | $1,981 | $217,300 | $56,300 | $161,000 |
| 2020 | $1,891 | $217,300 | $56,300 | $161,000 |
| 2019 | $2,045 | $235,100 | $56,300 | $178,800 |
| 2018 | $1,916 | $220,200 | $47,500 | $172,700 |
| 2017 | $1,844 | $211,900 | $42,500 | $169,400 |
| 2016 | $1,737 | $199,700 | $38,400 | $161,300 |
| 2015 | $1,504 | $196,000 | $35,200 | $160,800 |
| 2014 | $1,504 | $172,900 | $35,200 | $137,700 |
Agents Affiliated with this Home
-
S
Seller's Agent in 2022
Steve Pace
Hometown Realty
1 in this area
34 Total Sales
-

Buyer's Agent in 2022
Jeny Gomes
Fathom Realty Virginia
(804) 244-1463
3 in this area
28 Total Sales
-

Seller's Agent in 2013
James Strum
Long & Foster
(804) 432-3408
4 in this area
603 Total Sales
-

Buyer's Agent in 2013
Jim Dunn
Joyner Fine Properties
(804) 350-8879
114 Total Sales
Map
Source: Central Virginia Regional MLS
MLS Number: 1315919
APN: 735-748-5949
- 2036 Airy Cir
- 2054 Airy Cir
- 11807 S Downs Dr
- 11815 Crown Prince Cir
- 2341 Horsley Dr
- 2217 Flat Branch Ct
- 10903 Gayton Rd
- 0 Kaleidoscope Row Unit 2516580
- XXX Blair Estates Ct
- 7197 Montage Row
- 2528 Sutton Place
- 1610 Swansbury Dr
- 1707 Gately Dr
- 1705 Lauderdale Dr
- 2304 Strangford Ct
- 2004 Millington Dr
- 2566 Wanstead Ct
- 12628 Copperas Ln
- 1708 Hollandale Rd
- 1504 Stoneycreek Ct
