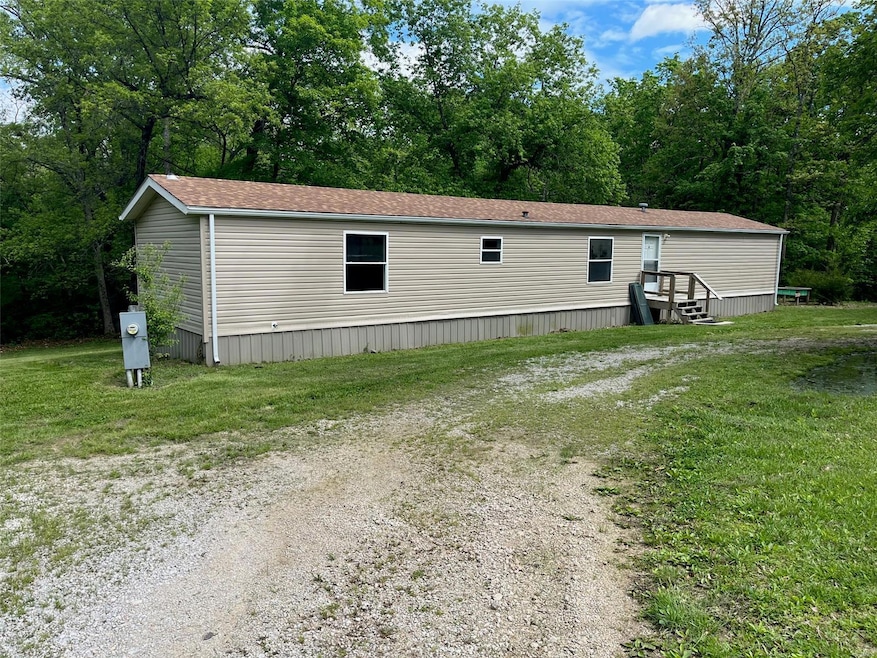
10813 Mayo Ln Potosi, MO 63664
Highlights
- 3.01 Acre Lot
- Deck
- Laundry Room
- Potosi Elementary School Rated 9+
- Living Room
- 1-Story Property
About This Home
As of June 2025Looking for a place right out of town? Here you go! This 3 bdrm 2 bath with all new carpet, paint, and vinyl flooring is just waiting for its new family/owner. The home has vaulted ceilings through out, huge living room, kitchen/dining room area, laundry room leading out to the back deck, primary bedroom with double closets, primary bathroom with tub & shower and another seperate walk in shower, and a wide hallway to the other two bedrooms. The circle drive is so convenient for company. Lots of yard to build a garage and plenty of room for the kiddos to play. Property was recently surveyed. Check this one out!
Last Agent to Sell the Property
Superior Realty Group, Inc License #2015026313 Listed on: 05/05/2025
Home Details
Home Type
- Single Family
Est. Annual Taxes
- $345
Year Built
- Built in 2000
Home Design
- Manufactured Home
- Vinyl Siding
Interior Spaces
- 1,280 Sq Ft Home
- 1-Story Property
- Window Treatments
- Living Room
- Laundry Room
Kitchen
- Microwave
- Dishwasher
Flooring
- Carpet
- Laminate
- Vinyl
Bedrooms and Bathrooms
- 3 Bedrooms
- 2 Full Bathrooms
Schools
- Potosi Elem. Elementary School
- John A. Evans Middle School
- Potosi High School
Utilities
- Forced Air Heating and Cooling System
- Well
Additional Features
- Deck
- 3.01 Acre Lot
Listing and Financial Details
- Assessor Parcel Number 19-6.0-014-000-000-001.82000
Similar Homes in Potosi, MO
Home Values in the Area
Average Home Value in this Area
Property History
| Date | Event | Price | Change | Sq Ft Price |
|---|---|---|---|---|
| 06/23/2025 06/23/25 | Sold | -- | -- | -- |
| 06/12/2025 06/12/25 | Pending | -- | -- | -- |
| 05/05/2025 05/05/25 | For Sale | $129,900 | +3.5% | $101 / Sq Ft |
| 05/05/2025 05/05/25 | Off Market | -- | -- | -- |
| 05/02/2025 05/02/25 | Sold | -- | -- | -- |
| 04/11/2025 04/11/25 | Pending | -- | -- | -- |
| 03/31/2025 03/31/25 | For Sale | $125,500 | +67.3% | $98 / Sq Ft |
| 08/24/2022 08/24/22 | Sold | -- | -- | -- |
| 07/22/2022 07/22/22 | Pending | -- | -- | -- |
| 07/20/2022 07/20/22 | For Sale | $75,000 | -- | $59 / Sq Ft |
Tax History Compared to Growth
Agents Affiliated with this Home
-
Philip Fitzwater

Seller's Agent in 2025
Philip Fitzwater
Keller Williams Realty Platinum
(573) 701-2596
173 in this area
301 Total Sales
-
Mary Wright

Seller's Agent in 2025
Mary Wright
Superior Realty Group, Inc
(573) 210-8772
126 in this area
266 Total Sales
Map
Source: MARIS MLS
MLS Number: MIS25029472
- 10399 Bust Dr
- 319 Lilac Dr
- 204 E Jefferson St
- 10317 Mallard Rd
- 0 State Highway P
- 11328 Sunwood Rd
- 10204 Riehl Farm Dr
- 506 N Mine St
- 311 Vassel St Unit B
- 10208 Old 21
- 906 Stone St
- 402 Virginia Ave
- 812 Richeson Rd
- 809 Richeson Rd
- 207 Cordia Ave
- 403 Virginia Ave
- 0 Hornsey St Unit MAR24063535
- 504 Wolfe St
- 401 Clara Ave
- 104 Church Ln






