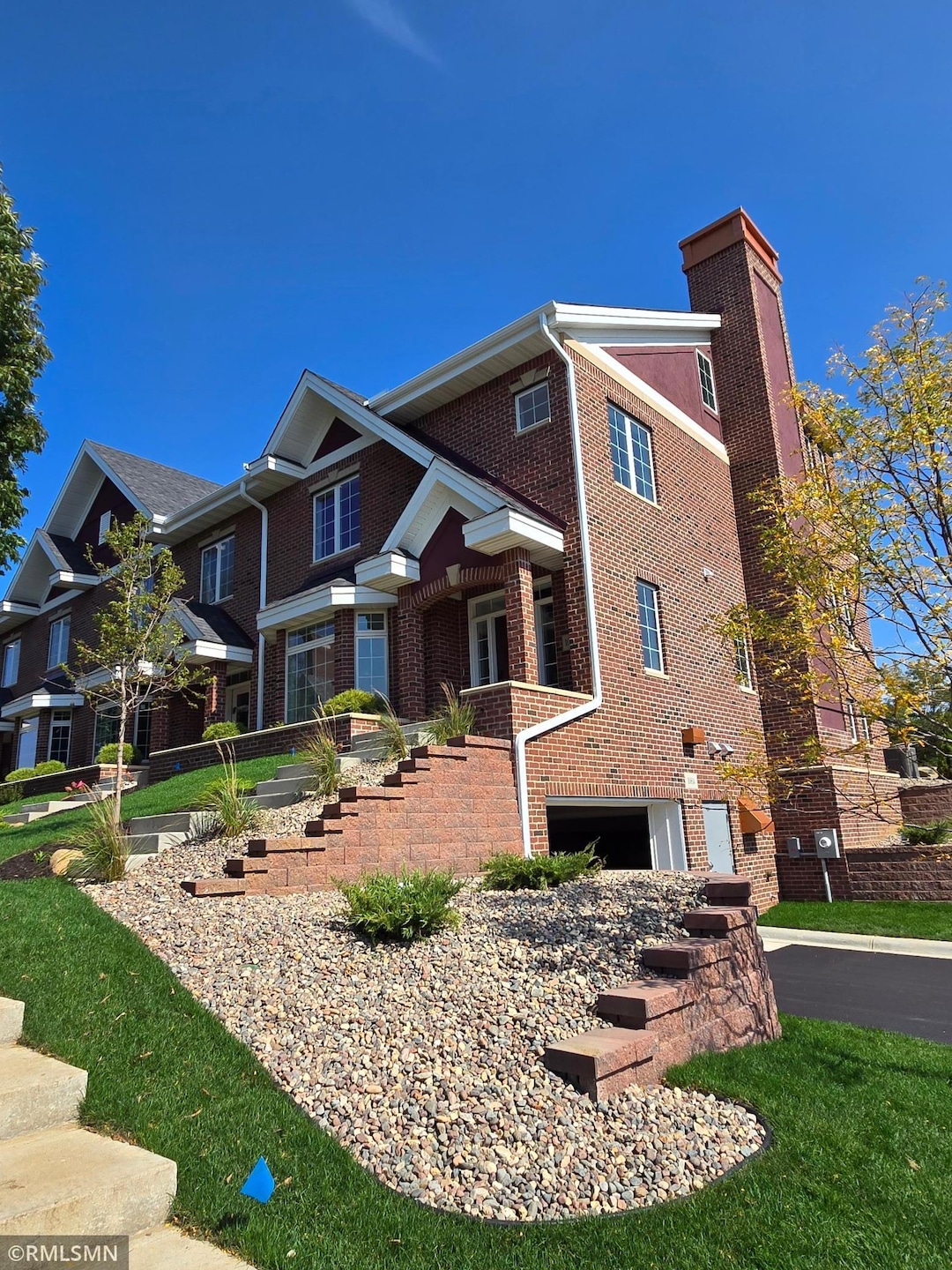10814 Falling Water Ln Unit D Saint Paul, MN 55129
Estimated payment $6,167/month
Highlights
- New Construction
- Clubhouse
- Radiant Floor
- Valley Crossing Elementary Rated A-
- Fireplace in Primary Bedroom
- Loft
About This Home
Welcome to the epitome of luxury living tailored for the discerning homeowner who values both elegance and practicality. Nestled in the heart of Woodbury, our newly built luxury townhomes redefine sophistication with every meticulously crafted detail. With elevators reaching every floor, accessibility seamlessly blends with opulence in our residences spanning over 3000 square feet. Whether you dream of a two or four-car garage, our homes accommodate your every need. High-end luxury finishes grace every corner, exuding timeless allure. Choose from multiple trim and door packages to personalize your sanctuary, each a testament to impeccable taste. Enhanced, modernized, and re-designed in comparison to existing townhomes, our new Dancing Waters Luxury Townhomes harmonize classic charm with contemporary comfort. Enjoy the convenience of a fantastic location near retail, restaurants, parks, and golf, with access to a community clubhouse for social gatherings and exercise. Elevate your lifestyle to unparalleled heights in our exclusive enclave, where luxury meets accessibility in perfect harmony.
Listing Agent
Legion Properties Brokerage Email: markm@masoncompany.com Listed on: 03/17/2025

Open House Schedule
-
Sunday, December 07, 202511:00 am to 3:00 pm12/7/2025 11:00:00 AM +00:0012/7/2025 3:00:00 PM +00:00Add to Calendar
Townhouse Details
Home Type
- Townhome
Est. Annual Taxes
- $904
Year Built
- Built in 2024 | New Construction
Lot Details
- 0.47 Acre Lot
- Lot Dimensions are 135 x 151
- Sprinkler System
- Few Trees
- Zero Lot Line
HOA Fees
- $595 Monthly HOA Fees
Parking
- 2 Car Attached Garage
- Heated Garage
- Garage Door Opener
- Guest Parking
Interior Spaces
- 2-Story Property
- Gas Fireplace
- Living Room with Fireplace
- 2 Fireplaces
- Dining Room
- Home Office
- Loft
- Radiant Floor
- Washer and Dryer Hookup
Kitchen
- Built-In Double Oven
- Cooktop
- Microwave
- Dishwasher
- Wine Cooler
- ENERGY STAR Qualified Appliances
- Disposal
Bedrooms and Bathrooms
- 3 Bedrooms
- Fireplace in Primary Bedroom
- Soaking Tub
Basement
- Basement Fills Entire Space Under The House
- Basement Ceilings are 8 Feet High
- Drainage System
- Drain
Accessible Home Design
- Accessible Elevator Installed
- Roll-in Shower
Outdoor Features
- Patio
Utilities
- Forced Air Heating and Cooling System
- Vented Exhaust Fan
- 200+ Amp Service
- Gas Water Heater
Listing and Financial Details
- Assessor Parcel Number 1102821440021
Community Details
Overview
- Association fees include maintenance structure, hazard insurance, lawn care, ground maintenance, professional mgmt, recreation facility, snow removal
- Tbd Currently Builder Association, Phone Number (651) 205-3555
- Built by DEAN JOHNSON HOMES
- Dancing Waters 2Nd Add Subdivision
Amenities
- Clubhouse
Recreation
- Community Pool
Map
Home Values in the Area
Average Home Value in this Area
Tax History
| Year | Tax Paid | Tax Assessment Tax Assessment Total Assessment is a certain percentage of the fair market value that is determined by local assessors to be the total taxable value of land and additions on the property. | Land | Improvement |
|---|---|---|---|---|
| 2024 | $904 | $59,000 | $59,000 | $0 |
| 2023 | $904 | $2,000 | $2,000 | $0 |
| 2022 | $52 | $1,700 | $1,700 | $0 |
| 2021 | $53 | $1,500 | $1,500 | $0 |
| 2020 | $54 | $1,500 | $1,500 | $0 |
| 2019 | $62 | $1,500 | $1,500 | $0 |
| 2018 | $3,762 | $1,500 | $1,500 | $0 |
| 2017 | $3,738 | $222,000 | $222,000 | $0 |
| 2016 | $3,882 | $222,000 | $222,000 | $0 |
| 2015 | $3,526 | $222,000 | $222,000 | $0 |
| 2013 | -- | $223,600 | $223,600 | $0 |
Property History
| Date | Event | Price | List to Sale | Price per Sq Ft |
|---|---|---|---|---|
| 03/17/2025 03/17/25 | For Sale | $1,048,000 | -- | $312 / Sq Ft |
Purchase History
| Date | Type | Sale Price | Title Company |
|---|---|---|---|
| Special Warranty Deed | $300,000 | None Listed On Document |
Source: NorthstarMLS
MLS Number: 6684503
APN: 11-028-21-44-0021
- 10830 Falling Water Ln Unit C
- 10776 Falling Water Ln Unit B
- 4806 Airlake Dr
- 8345 Shire Trail
- 2138 Vermillion Bay
- 1658 Headwaters Ln
- 1631 Deephaven Dr
- 1336 Palisade Path
- 1275 Waters Path
- 2310 Eagle Trace Ln
- 2418 Eagle Trace Ln
- 11446 Balsam Way
- 1050 Wyncrest Ct
- 11458 Balsam Way
- 11279 Crestbury Dr
- 11344 Eagle View Terrace
- 11581 Riverstone Ct
- 11269 Brookview Rd
- 1442 Pebble Beach Dr
- 1076 Bonnieview Cir
- 10749 Falling Water Ln
- 2117 Vermillion Curve
- 10285 Grand Forest Ln
- 10171 Bridgewater Ct
- 11407 Crestbury Echo
- 1160 Dundalk Way
- 1120 Dundalk Trail
- 1173 Dundalk Trail
- 1165 Dundalk Trail
- 570 Settlers Ridge Pkwy
- 3408 Ridgestone Way
- 355 Karen Ln
- 326 Karen Dr
- 455 Karen Dr
- 10225 City Walk Dr
- 11169 Walnut Ln
- 2303 Leyland Cir
- 3751 Hazel Trail Unit C
- 10020 Hudson Rd
- 2150 Vining Dr






