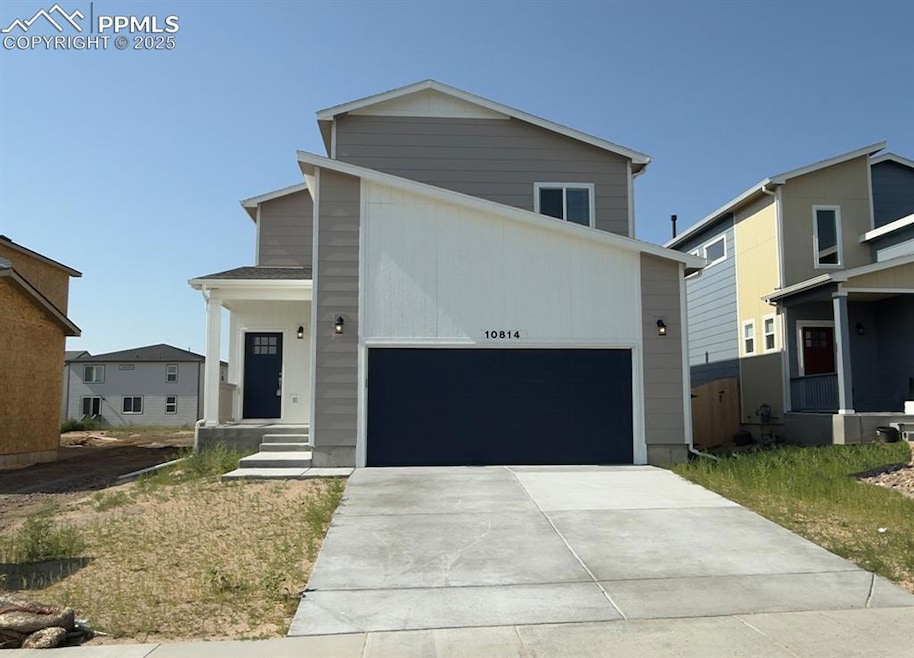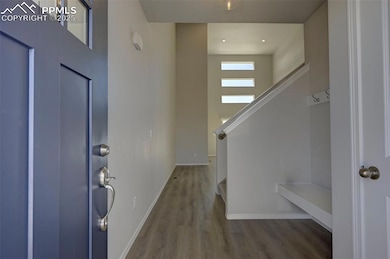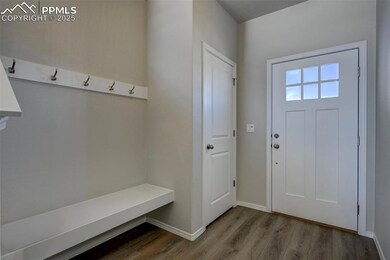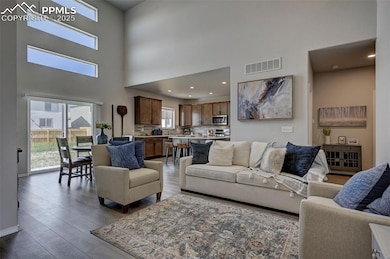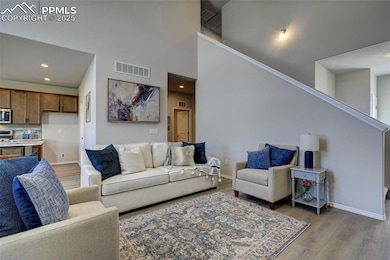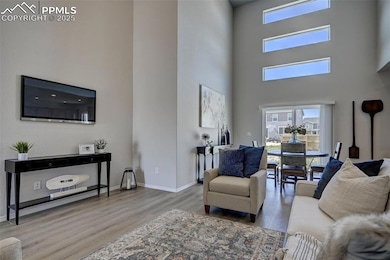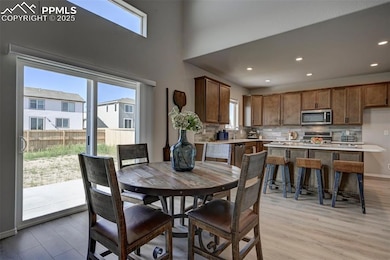10814 Rolling Ranch Dr Peyton, CO 80831
Falcon NeighborhoodEstimated payment $2,700/month
Highlights
- Golf Course Community
- New Construction
- Clubhouse
- Fitness Center
- Community Lake
- Great Room
About This Home
Beautiful 4 bedroom home with a grand living space (living/dining) boasting 18' ceilings Open to the kitchen, it's perfect for entertaining. The kitchen has a double oven gas range, as well as a microwave, dishwasher and disposal. The kitchen also has a 42" upper cabinets with crown molding, a walk-in pantry and the expanded island with space for a few stools to enjoy a quick breakfast or conversation. The main level also has the laundry room and a powder room and the entry has a coat closet and a bench with hooks. The sliding doors just off the kitchen/dining space provide convenient access to the 20x15 concrete patio which has an installed gas line to make grilling quick and easy. Upstairs there is the primary suite which has a walk-in closet, and an attached bath with walk-in shower, double vanities and water closet. Two additional bedrooms and a bath are on this level as well. The finished basement has an additional bedroom and bath, plus a large rec room space. There is also an unfinished storage area that makes it easy to get seasonal items in and out. Other amenities include: Luxury vinyl plank flooring throughout the kitchen, entry and grand living space, air conditioning, window coverings on the basement, main and upper levels, bullnose drywall corners, garage door openers, and per-wiring in all upper level bedrooms and grand room for ceiling fans. The double garage has the 2' front extensions to provide just a bit more space for longer vehicles.
Listing Agent
Campbell Homes LLC Brokerage Phone: 719-266-9780 Listed on: 11/22/2024
Home Details
Home Type
- Single Family
Est. Annual Taxes
- $918
Year Built
- Built in 2024 | New Construction
HOA Fees
- $10 Monthly HOA Fees
Parking
- 2 Car Attached Garage
- Oversized Parking
- Garage Door Opener
- Driveway
Home Design
- Shingle Roof
- Masonite
Interior Spaces
- 2,422 Sq Ft Home
- 2-Story Property
- Ceiling height of 9 feet or more
- Great Room
- Basement Fills Entire Space Under The House
Kitchen
- Walk-In Pantry
- Double Oven
- Microwave
- Dishwasher
- Disposal
Flooring
- Carpet
- Luxury Vinyl Tile
Bedrooms and Bathrooms
- 4 Bedrooms
Laundry
- Laundry Room
- Electric Dryer Hookup
Utilities
- Forced Air Heating and Cooling System
- Phone Available
Additional Features
- Remote Devices
- Concrete Porch or Patio
- 6,499 Sq Ft Lot
Community Details
Overview
- Association fees include common utilities, covenant enforcement, management, sewer, water
- Built by Campbell Homes LLC
- Archer, 5501.1
- Community Lake
- Greenbelt
Amenities
- Shops
- Clubhouse
- Community Dining Room
- Recreation Room
Recreation
- Golf Course Community
- Community Playground
- Fitness Center
- Community Pool
- Park
- Dog Park
- Trails
Map
Home Values in the Area
Average Home Value in this Area
Property History
| Date | Event | Price | List to Sale | Price per Sq Ft |
|---|---|---|---|---|
| 12/15/2025 12/15/25 | Pending | -- | -- | -- |
| 10/09/2025 10/09/25 | Price Changed | $498,670 | -5.5% | $206 / Sq Ft |
| 09/17/2025 09/17/25 | Price Changed | $527,560 | -1.9% | $218 / Sq Ft |
| 07/25/2025 07/25/25 | Price Changed | $537,560 | -0.1% | $222 / Sq Ft |
| 04/21/2025 04/21/25 | For Sale | $538,020 | 0.0% | $222 / Sq Ft |
| 04/17/2025 04/17/25 | Off Market | $538,020 | -- | -- |
| 02/10/2025 02/10/25 | Price Changed | $538,020 | -0.9% | $222 / Sq Ft |
| 11/22/2024 11/22/24 | For Sale | $543,020 | -- | $224 / Sq Ft |
Source: Pikes Peak REALTOR® Services
MLS Number: 1544716
- 10783 Rolling Ranch Dr
- 13326 Valley Peak Dr
- 10753 Rolling Ranch Dr
- The Sylvan Plan at Rolling Hills Ranch - Meridian Ranch
- The Dillon Plan at Rolling Hills Ranch - Meridian Ranch
- The Red Feather Plan at Rolling Hills Ranch - Meridian Ranch
- The Monarch Plan at Rolling Hills Ranch - Meridian Ranch
- The Chatfield Plan at Rolling Hills Ranch - Meridian Ranch
- 13302 Valley Peak Dr
- 13303 Valley Peak Dr
- 13266 Valley Peak Dr
- 13255 Valley Peak Dr
- 13426 Foggy Meadows Dr
- 10757 Foggy Bend Ln
- 13369 Crooked Hill Dr
- 13214 Crooked Hill Dr
- 10805 Foggy Bend Ln
- 10435 Rolling Peaks Dr
- 10818 Foggy Bend Ln
- 10522 Rolling Peaks Dr
