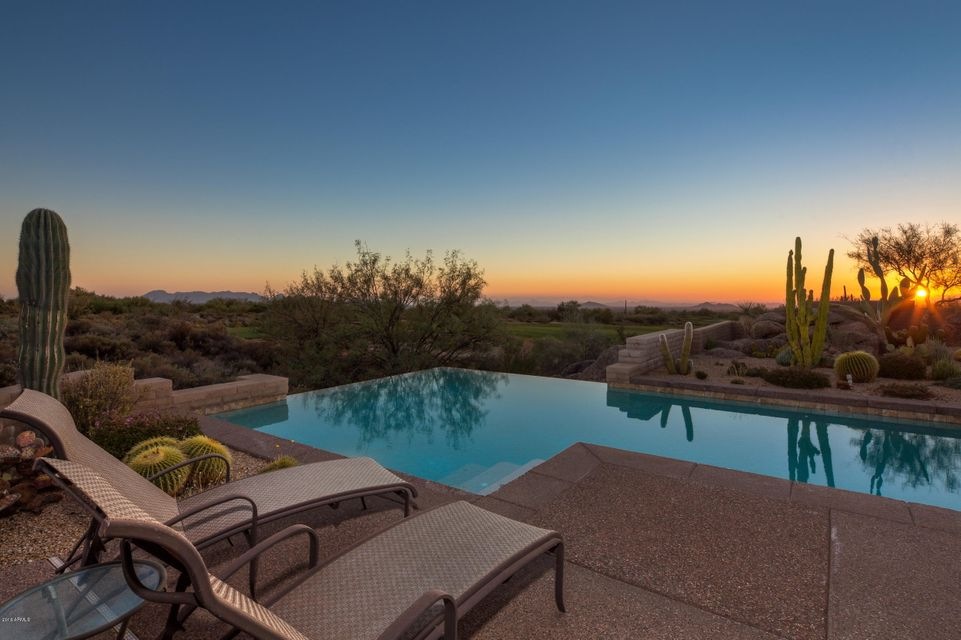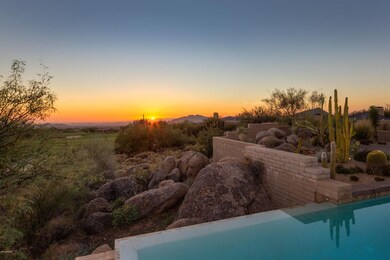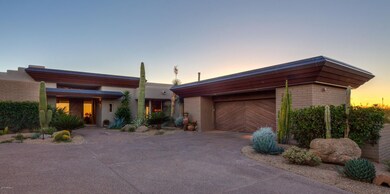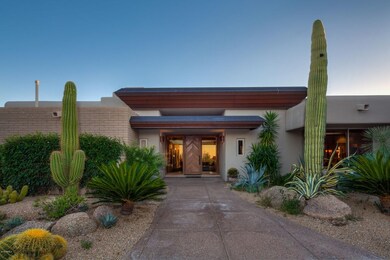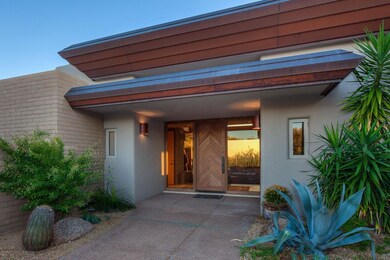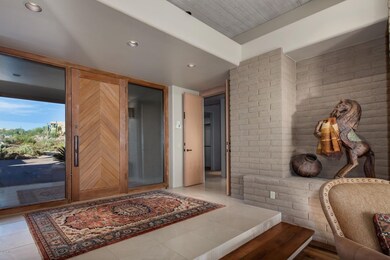
10815 E Graythorn Dr Scottsdale, AZ 85262
Desert Mountain NeighborhoodEstimated Value: $2,266,000 - $2,817,000
Highlights
- Gated with Attendant
- Lap Pool
- Two Primary Bathrooms
- Black Mountain Elementary School Rated A-
- City Lights View
- Fireplace in Primary Bedroom
About This Home
As of March 2017Rarely available (and very rentable) golf course fronting, “Double-Master Bedroom”, free-standing Desert Mountain home, facing S/SW overlooking a golf course (not roads or rooftops) with panoramic views of grass, McDowell Mtns., city lights and winter sunsets. 2009 updates include opening up the kitchen to create a true, open “Great Room” plan, hardwood flooring in kitchen and main living area, and new range/oven. Majority of furnishings and accer. included with purchase; wall art is available separately (see Exceptions in Documents). Desert Mountain Club Eq. Golf M'ship avail. from Seller. One-room casita with single-car garage is possible. Fresh interior paint and a large play/lap pool. Close to Desert Mountain’s Main Gate. A wonderful “Lock ‘n Leave” getaway home!
Last Agent to Sell the Property
RE/MAX Fine Properties License #BR009018000 Listed on: 12/14/2016

Co-Listed By
Ann Driver
RE/MAX Fine Properties License #SA655942000
Home Details
Home Type
- Single Family
Est. Annual Taxes
- $5,618
Year Built
- Built in 1996
Lot Details
- 0.69 Acre Lot
- Desert faces the front and back of the property
- Wrought Iron Fence
- Partially Fenced Property
- Front and Back Yard Sprinklers
- Sprinklers on Timer
HOA Fees
Parking
- 2 Car Direct Access Garage
- Garage Door Opener
Property Views
- City Lights
- Mountain
Home Design
- Santa Fe Architecture
- Brick Exterior Construction
- Wood Frame Construction
- Built-Up Roof
- Stucco
Interior Spaces
- 3,596 Sq Ft Home
- 1-Story Property
- Ceiling height of 9 feet or more
- Ceiling Fan
- Double Pane Windows
- Family Room with Fireplace
- 3 Fireplaces
Kitchen
- Eat-In Kitchen
- Breakfast Bar
- Gas Cooktop
- Built-In Microwave
- Kitchen Island
- Granite Countertops
Flooring
- Wood
- Carpet
- Stone
Bedrooms and Bathrooms
- 3 Bedrooms
- Fireplace in Primary Bedroom
- Two Primary Bathrooms
- Primary Bathroom is a Full Bathroom
- 3.5 Bathrooms
- Dual Vanity Sinks in Primary Bathroom
- Bathtub With Separate Shower Stall
Home Security
- Security System Owned
- Fire Sprinkler System
Pool
- Lap Pool
- Play Pool
Outdoor Features
- Covered patio or porch
- Built-In Barbecue
Schools
- Black Mountain Elementary School
- Sonoran Trails Middle School
- Cactus Shadows High School
Utilities
- Refrigerated Cooling System
- Zoned Heating
- Heating System Uses Natural Gas
- Cable TV Available
Listing and Financial Details
- Tax Lot 45
- Assessor Parcel Number 219-56-801
Community Details
Overview
- Association fees include ground maintenance, street maintenance
- Desert Horizons Association, Phone Number (480) 635-5600
- Dsrt. Mt. Mstr. Asso Association, Phone Number (480) 635-5601
- Association Phone (480) 635-5601
- Desert Mountain Subdivision, Mesquite Floorplan
Recreation
- Bike Trail
Security
- Gated with Attendant
Ownership History
Purchase Details
Purchase Details
Home Financials for this Owner
Home Financials are based on the most recent Mortgage that was taken out on this home.Purchase Details
Similar Homes in Scottsdale, AZ
Home Values in the Area
Average Home Value in this Area
Purchase History
| Date | Buyer | Sale Price | Title Company |
|---|---|---|---|
| Cremers Eric J | $1,650,000 | Arizona Premier Title | |
| Raynak Daniel J | $975,000 | First Arizona Title Agency | |
| Bottrall David C | $1,086,000 | First American Title |
Mortgage History
| Date | Status | Borrower | Loan Amount |
|---|---|---|---|
| Previous Owner | Raynak Daniel J | $675,000 |
Property History
| Date | Event | Price | Change | Sq Ft Price |
|---|---|---|---|---|
| 03/11/2017 03/11/17 | Sold | $975,000 | -2.3% | $271 / Sq Ft |
| 01/24/2017 01/24/17 | Pending | -- | -- | -- |
| 12/14/2016 12/14/16 | For Sale | $998,000 | -- | $278 / Sq Ft |
Tax History Compared to Growth
Tax History
| Year | Tax Paid | Tax Assessment Tax Assessment Total Assessment is a certain percentage of the fair market value that is determined by local assessors to be the total taxable value of land and additions on the property. | Land | Improvement |
|---|---|---|---|---|
| 2025 | $6,237 | $113,241 | -- | -- |
| 2024 | $5,965 | $107,849 | -- | -- |
| 2023 | $5,965 | $148,620 | $29,720 | $118,900 |
| 2022 | $5,746 | $104,200 | $20,840 | $83,360 |
| 2021 | $6,239 | $104,920 | $20,980 | $83,940 |
| 2020 | $6,129 | $102,180 | $20,430 | $81,750 |
| 2019 | $5,945 | $100,880 | $20,170 | $80,710 |
| 2018 | $5,782 | $87,580 | $17,510 | $70,070 |
| 2017 | $5,568 | $84,930 | $16,980 | $67,950 |
| 2016 | $5,544 | $94,530 | $18,900 | $75,630 |
| 2015 | $5,242 | $92,000 | $18,400 | $73,600 |
Agents Affiliated with this Home
-
Davis Driver

Seller's Agent in 2017
Davis Driver
RE/MAX
(602) 399-0116
70 in this area
83 Total Sales
-
A
Seller Co-Listing Agent in 2017
Ann Driver
RE/MAX
-
Joanie Barreiro

Buyer's Agent in 2017
Joanie Barreiro
Russ Lyon Sotheby's International Realty
(480) 235-2776
36 in this area
45 Total Sales
Map
Source: Arizona Regional Multiple Listing Service (ARMLS)
MLS Number: 5536153
APN: 219-56-801
- 39541 N 107th Way Unit 21
- 39493 N 107th Way
- 39693 N 107th Way
- 10651 E Fernwood Ln
- 10911 E Taos Dr
- 10639 E Fernwood Ln
- 39241 N Boulder View Dr
- 10948 E Rising Sun Dr
- 10567 E Fernwood Ln
- 39877 N 107th Way
- 39494 N 105th St Unit 74
- 10954 E Santa fe Trail Unit 19
- 10980 E Santa fe Trail Unit 20
- 10850 E Santa fe Trail Unit 15
- 40039 N 107th Place
- 39810 N 105th Way Unit 128
- 10651 E Rising Sun Dr Unit 44
- 39878 N 105th Way
- 39847 N 105th Place
- 39221 N 104th Place Unit 10
- 10815 E Graythorn Dr
- 10803 E Graythorn Dr
- 10827 E Graythorn Dr
- 10844 E Graythorn Dr
- 10791 E Graythorn Dr
- 10868 E Graythorn Dr
- 10851 E Graythorn Dr
- 10851 E Graythorn Dr
- 10923 E Graythorn Dr
- 10863 E Graythorn Dr
- 10808 E Graythorn Dr
- 10880 E Graythorn Dr
- 10796 E Graythorn Dr Unit 19
- 10935 E Graythorn Dr
- 10892 E Graythorn Dr
- 10947 E Graythorn Dr
- 10783 E Fernwood Ln
- 39077 N 110th St Unit 1
- 10916 E Graythorn Dr
- 10771 E Fernwood Ln
