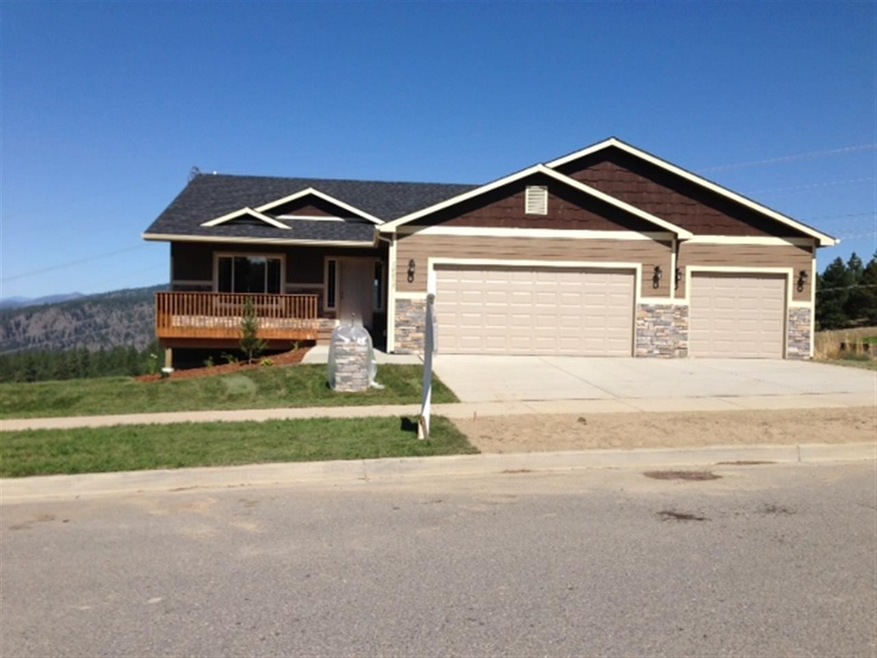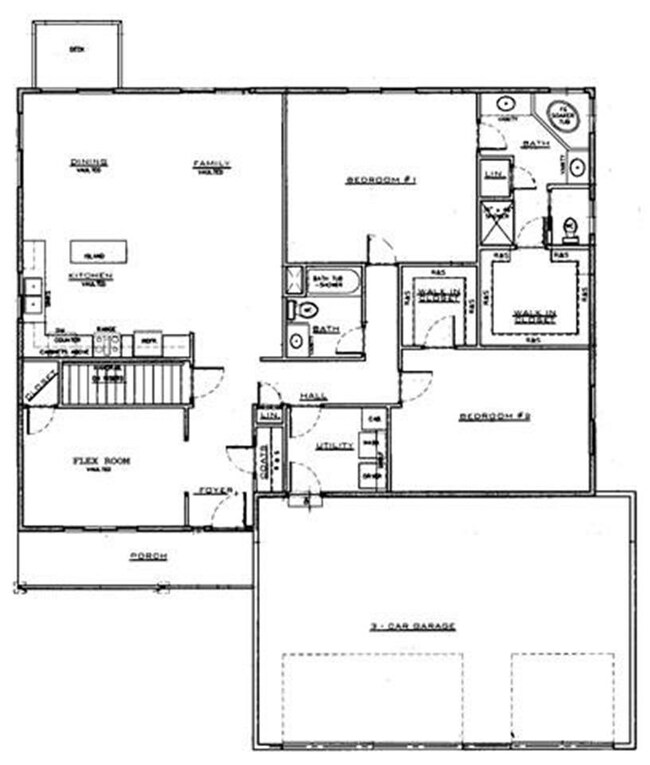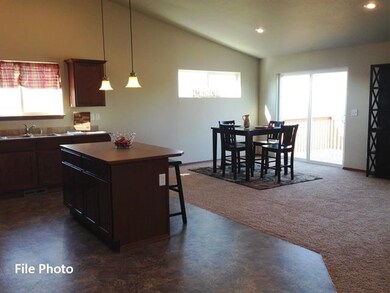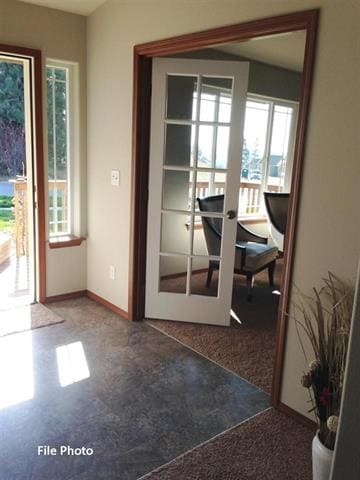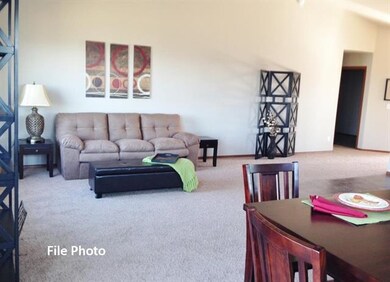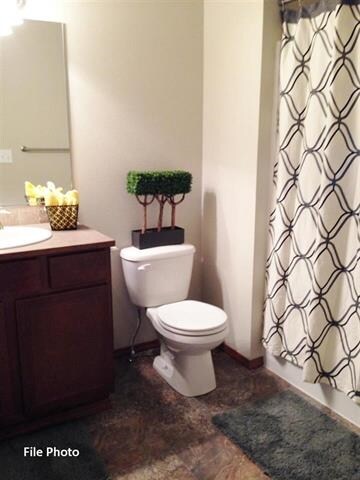
10815 N Skyline Dr Spokane, WA 99208
North Indian Trail NeighborhoodHighlights
- 0.62 Acre Lot
- 3 Car Attached Garage
- Views
- Oversized Lot
- Forced Air Heating and Cooling System
- 1-Story Property
About This Home
As of February 2018Big Sky Homes built 3-bedroom, 2 bath, 3 car garage with 1943 sq ft. finished on a view lot. Basement is 1943 sq ft w/roughed in bath and a sliding glass door to 10' x 10' deck & wonderful views. Kitchen dining & living room in a great room concept. Kitchen has an island, stainless steel appliances, utility room off kitchen & entrance to garage. Master bedroom has full master bath w/ separate soaking tub & shower plus dual sinks and walk-in closet. Front landscaping and sprinkler system.
Home Details
Home Type
- Single Family
Est. Annual Taxes
- $5,869
Year Built
- Built in 2012
Lot Details
- 0.62 Acre Lot
- Oversized Lot
- Irregular Lot
HOA Fees
- $30 Monthly HOA Fees
Parking
- 3 Car Attached Garage
Home Design
- Composition Roof
Interior Spaces
- 3,886 Sq Ft Home
- 1-Story Property
- Microwave
- Property Views
Bedrooms and Bathrooms
- 3 Bedrooms
- 2 Bathrooms
Basement
- Basement Fills Entire Space Under The House
- Rough-In Basement Bathroom
- Basement with some natural light
Schools
- Woodridge Elementary School
- Salk Middle School
- Shadle Park High School
Utilities
- Forced Air Heating and Cooling System
- Heating System Uses Gas
- 200+ Amp Service
Community Details
- Built by Big Sky Homes
Listing and Financial Details
- Assessor Parcel Number 26151.4713
Ownership History
Purchase Details
Home Financials for this Owner
Home Financials are based on the most recent Mortgage that was taken out on this home.Purchase Details
Home Financials for this Owner
Home Financials are based on the most recent Mortgage that was taken out on this home.Purchase Details
Home Financials for this Owner
Home Financials are based on the most recent Mortgage that was taken out on this home.Purchase Details
Home Financials for this Owner
Home Financials are based on the most recent Mortgage that was taken out on this home.Purchase Details
Home Financials for this Owner
Home Financials are based on the most recent Mortgage that was taken out on this home.Map
Similar Homes in Spokane, WA
Home Values in the Area
Average Home Value in this Area
Purchase History
| Date | Type | Sale Price | Title Company |
|---|---|---|---|
| Warranty Deed | $352,500 | First American Title | |
| Warranty Deed | $297,000 | None Available | |
| Warranty Deed | $239,900 | Stewart Title Of Spokane | |
| Warranty Deed | $325,282 | Stewart Title Of Spokane | |
| Warranty Deed | $600,280 | Stewart Title Of Spokane |
Mortgage History
| Date | Status | Loan Amount | Loan Type |
|---|---|---|---|
| Open | $60,000 | Credit Line Revolving | |
| Open | $307,580 | New Conventional | |
| Closed | $315,000 | New Conventional | |
| Previous Owner | $125,000 | Credit Line Revolving | |
| Previous Owner | $239,900 | Purchase Money Mortgage | |
| Previous Owner | $325,001 | Seller Take Back | |
| Previous Owner | $300,000 | Stand Alone Refi Refinance Of Original Loan | |
| Previous Owner | $750,000 | Stand Alone Refi Refinance Of Original Loan | |
| Previous Owner | $750,000 | Purchase Money Mortgage | |
| Previous Owner | $1,830,000 | Unknown |
Property History
| Date | Event | Price | Change | Sq Ft Price |
|---|---|---|---|---|
| 02/12/2018 02/12/18 | Sold | $352,500 | -2.1% | $91 / Sq Ft |
| 01/14/2018 01/14/18 | Pending | -- | -- | -- |
| 11/10/2017 11/10/17 | For Sale | $359,900 | +21.2% | $93 / Sq Ft |
| 10/04/2016 10/04/16 | Sold | $297,000 | -4.2% | $76 / Sq Ft |
| 10/04/2016 10/04/16 | Pending | -- | -- | -- |
| 06/29/2016 06/29/16 | For Sale | $309,900 | +29.2% | $80 / Sq Ft |
| 05/16/2014 05/16/14 | Sold | $239,900 | -14.3% | $62 / Sq Ft |
| 04/09/2014 04/09/14 | Pending | -- | -- | -- |
| 11/20/2013 11/20/13 | For Sale | $279,900 | -- | $72 / Sq Ft |
Tax History
| Year | Tax Paid | Tax Assessment Tax Assessment Total Assessment is a certain percentage of the fair market value that is determined by local assessors to be the total taxable value of land and additions on the property. | Land | Improvement |
|---|---|---|---|---|
| 2024 | $5,869 | $592,100 | $77,000 | $515,100 |
| 2023 | $5,436 | $589,700 | $65,000 | $524,700 |
| 2022 | $5,120 | $556,300 | $65,000 | $491,300 |
| 2021 | $4,887 | $411,300 | $55,000 | $356,300 |
| 2020 | $4,628 | $375,200 | $49,500 | $325,700 |
| 2019 | $4,021 | $336,550 | $37,950 | $298,600 |
| 2018 | $4,312 | $310,150 | $37,950 | $272,200 |
| 2017 | $3,403 | $249,150 | $37,950 | $211,200 |
| 2016 | $3,453 | $244,950 | $37,950 | $207,000 |
| 2015 | $3,568 | $250,110 | $54,110 | $196,000 |
| 2014 | -- | $46,620 | $46,620 | $0 |
| 2013 | -- | $0 | $0 | $0 |
Source: Spokane Association of REALTORS®
MLS Number: 201327018
APN: 26151.4713
- 10327 N Prairie Dr
- 10578 N Paiute Dr
- 4416 W Brookfield Ave
- 4304 W Brookfield Ave
- 5107 W Howesdale Dr
- 10802 N Assembly St
- 2618 W Howesdale Dr
- 10716 N Assembly St
- 10833 N Beaverhead Rd
- 10795 N Beaverhead Rd
- 10722 N Beaverhead Rd
- 10813 N Beaverhead Rd
- 10777 N Beaverhead Rd
- 10871 N Beaverhead Rd
- 10737 N Beaverhead Rd
- 10703 N Beaverhead Rd
- 10702 N Beaverhead Rd
- 4324 W Brookfield Ave
- 10319 N Woodridge Dr
- 10564 N Paiute Dr
