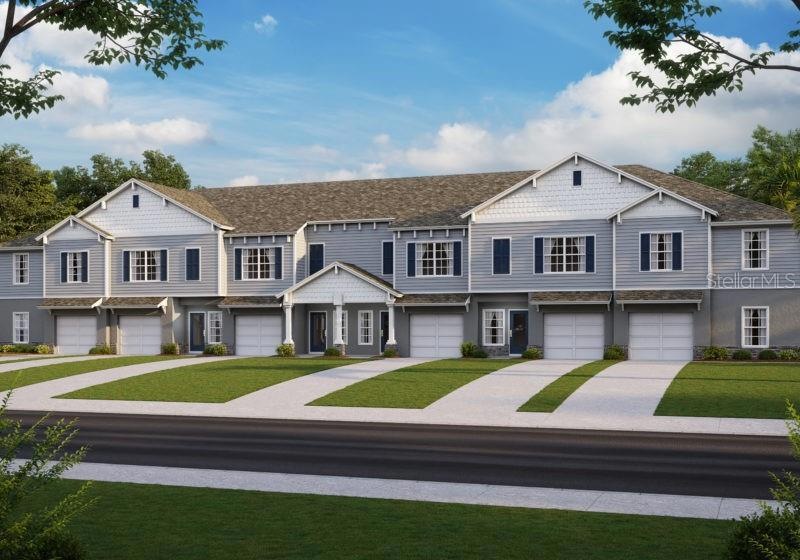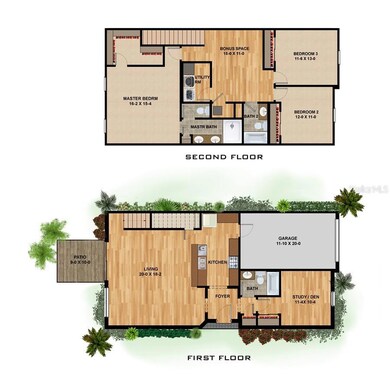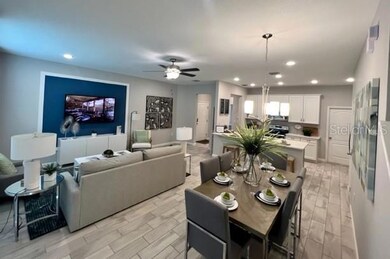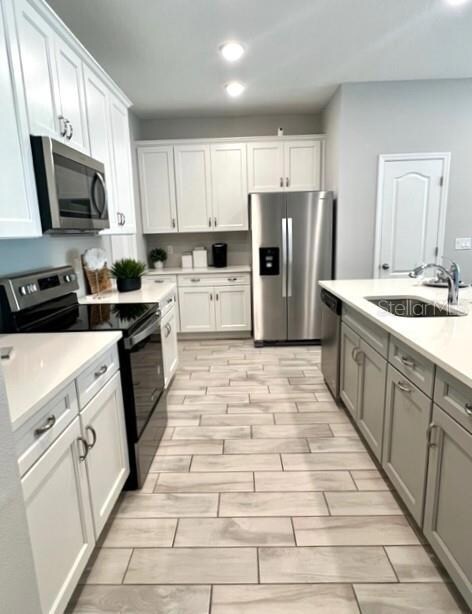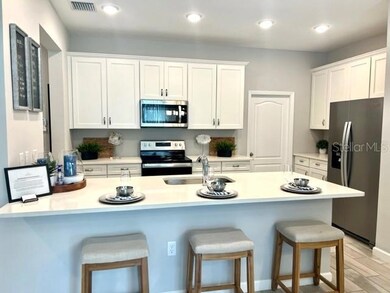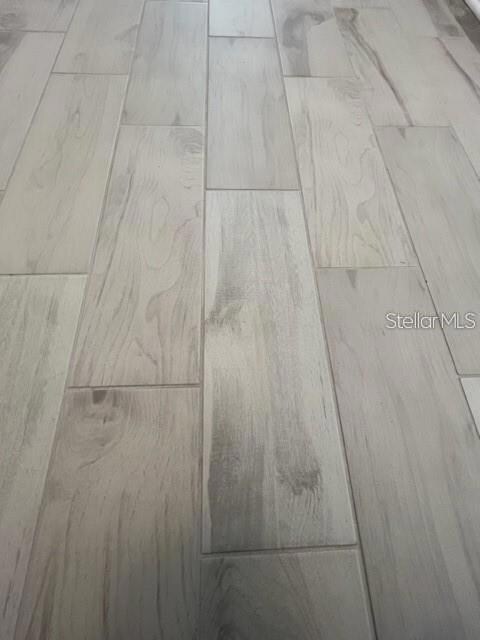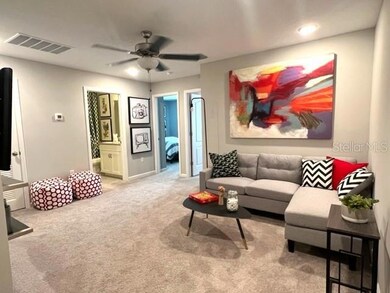
10815 Quickwater Ct Riverview, FL 33569
Highlights
- New Construction
- Open Floorplan
- Community Pool
- Riverview High School Rated A-
- High Ceiling
- Family Room Off Kitchen
About This Home
As of April 2024A cut above the rest, Calusa Creek is a NEW townhome community built by Sunrise Homes that offers a variety of affordable, spacious floor plans designed to match your lifestyle and needs! This home has a large, open living room/dining room/kitchen combination area on the first floor, great for gathering family and friends! The den/study with closet on the first floor can double as the 4th bedroom! Upstairs, find three more spacious bedrooms and a convenient laundry room, plus a bonus space for entertainment. The patio outside the living room provides an area for grilling or lounging and enjoying the beautiful pond view! The garage is roomy enough for your vehicle plus storage. Energy efficient features include a 15 SEER A/C unit with programmable thermostat and double-pane Low-e windows. Enjoy the community pool and doggie park which are soon to be completed. This community's convenient Riverview location has easy access to US 301 and I-75, and is close to shopping, entertainment, services, and top rated schools. Simplify your life without delay, and make Calusa Creek the place you call home today!
Last Agent to Sell the Property
SUNRISE HOMES REALTY Brokerage Phone: 813-651-3001 License #437515 Listed on: 02/02/2021
Townhouse Details
Home Type
- Townhome
Est. Annual Taxes
- $347
Year Built
- Built in 2024 | New Construction
Lot Details
- 3,049 Sq Ft Lot
- West Facing Home
HOA Fees
- $200 Monthly HOA Fees
Parking
- 1 Car Attached Garage
Home Design
- Bi-Level Home
- Slab Foundation
- Shingle Roof
- Block Exterior
Interior Spaces
- 2,121 Sq Ft Home
- Open Floorplan
- High Ceiling
- Sliding Doors
- Family Room Off Kitchen
Kitchen
- Range
- Microwave
- Dishwasher
- Disposal
Flooring
- Carpet
- Tile
Bedrooms and Bathrooms
- 4 Bedrooms
- Walk-In Closet
- 3 Full Bathrooms
Eco-Friendly Details
- Energy-Efficient Appliances
- Energy-Efficient Windows
- Energy-Efficient HVAC
- Energy-Efficient Insulation
- Energy-Efficient Thermostat
Schools
- Riverview Elementary School
- Rodgers Middle School
- Riverview High School
Utilities
- Central Air
- Heat Pump System
- Thermostat
- High-Efficiency Water Heater
Listing and Financial Details
- Visit Down Payment Resource Website
- Tax Lot 129
- Assessor Parcel Number U-20-30-20-C1F-000000-00129.0
Community Details
Overview
- Association fees include pool, ground maintenance
- Calusa Creek/Diane Lee Association
- Built by Sunrise Homes
- Calusa Creek Townhomes Subdivision, Estero Floorplan
Recreation
- Community Pool
Pet Policy
- Pets up to 30 lbs
- Pet Size Limit
- 2 Pets Allowed
- Dogs and Cats Allowed
Ownership History
Purchase Details
Home Financials for this Owner
Home Financials are based on the most recent Mortgage that was taken out on this home.Similar Homes in Riverview, FL
Home Values in the Area
Average Home Value in this Area
Purchase History
| Date | Type | Sale Price | Title Company |
|---|---|---|---|
| Warranty Deed | $382,950 | Community First Title |
Mortgage History
| Date | Status | Loan Amount | Loan Type |
|---|---|---|---|
| Open | $363,803 | New Conventional |
Property History
| Date | Event | Price | Change | Sq Ft Price |
|---|---|---|---|---|
| 04/10/2024 04/10/24 | Sold | $382,950 | 0.0% | $181 / Sq Ft |
| 12/06/2023 12/06/23 | Pending | -- | -- | -- |
| 10/24/2023 10/24/23 | For Sale | $382,950 | 0.0% | $181 / Sq Ft |
| 02/18/2021 02/18/21 | Off Market | $382,950 | -- | -- |
| 02/05/2021 02/05/21 | Pending | -- | -- | -- |
| 02/01/2021 02/01/21 | For Sale | $278,000 | -- | $131 / Sq Ft |
Tax History Compared to Growth
Tax History
| Year | Tax Paid | Tax Assessment Tax Assessment Total Assessment is a certain percentage of the fair market value that is determined by local assessors to be the total taxable value of land and additions on the property. | Land | Improvement |
|---|---|---|---|---|
| 2024 | $1,060 | $20,000 | $20,000 | -- |
| 2023 | $367 | $20,000 | $20,000 | $0 |
| 2022 | $361 | $20,000 | $20,000 | $0 |
| 2021 | $279 | $5,867 | $5,867 | $0 |
| 2020 | $280 | $5,867 | $5,867 | $0 |
Agents Affiliated with this Home
-
Bob Appleyard
B
Seller's Agent in 2024
Bob Appleyard
SUNRISE HOMES REALTY
(813) 681-8419
167 in this area
301 Total Sales
-
Karena Caputo

Buyer's Agent in 2024
Karena Caputo
PRIME 1 REALTY
(808) 721-1865
16 in this area
101 Total Sales
-
Craig Eaton

Buyer Co-Listing Agent in 2024
Craig Eaton
EATON REALTY
(813) 230-8955
91 in this area
635 Total Sales
Map
Source: Stellar MLS
MLS Number: T3288124
APN: U-20-30-20-C1F-000000-00129.0
- 10824 Quickwater Ct
- 10907 Quickwater Ct
- 9665 Sweetwell Place
- 9658 Sweetwell Place
- 9660 Sweetwell Place
- 9642 Sweetwell Place
- 10922 Brightleaf Ct
- 10985 Brightleaf Ct
- 10005 Oak Forest Dr Unit 73
- 10606 Shady Falls Ct
- 10922 Park Dr
- 9616 Oak Ridge Ave
- 10116 Shadow Oaks Cir Unit 109
- 9240 Stone River Place
- 10436 Rivercrest Dr
- 9317 Stone River Place
- 10328 Oak Forest Dr
- 10326 Oak Forest Dr Unit 165
- 10325 Oak Forest Dr
- 9206 River Rock Ln
