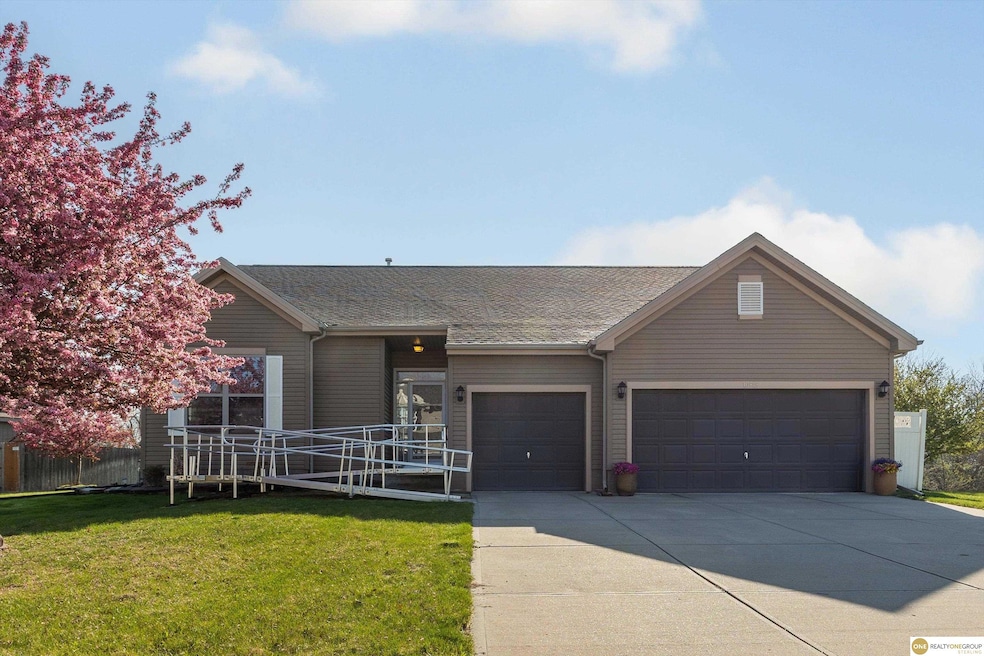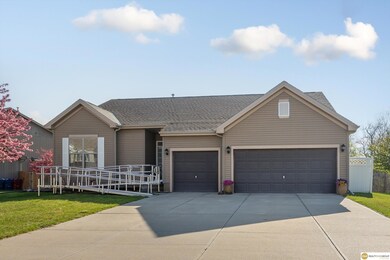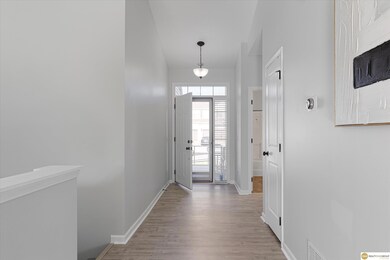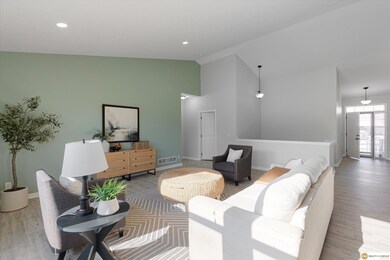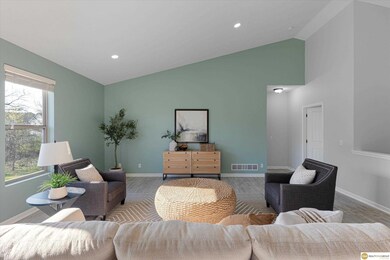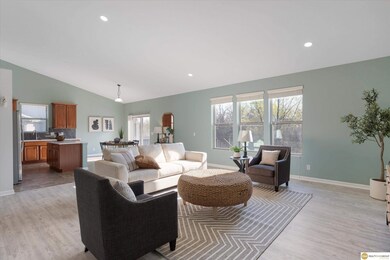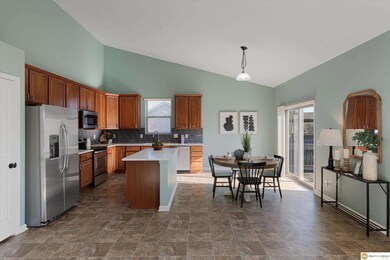
10815 S 110th St Papillion, NE 68046
Highlights
- Deck
- Ranch Style House
- Forced Air Heating and Cooling System
- Prairie Queen Elementary School Rated A
- 3 Car Attached Garage
About This Home
As of May 2025You do not want to miss this move-in ready ranch in Papillion nestled on the perfect tree-lined lot! The perfectly laid out open-concept floor plan includes 3 spacious rooms on the main floor, cathedral ceilings, and an abundance of natural light! Recently updated kitchen includes quartz countertops, an updated backsplash, and all stainless steel appliances. Newer LVP flooring throughout the main level including the primary bedroom. Primary bedroom includes a spacious ensuite w/ a shower, 2 linen closets, AND a walk-in closet! Fully finished lower level includes a 4th massive bedroom, 3rd bathroom, and rec room space. Large backyard w/ storage shed. Gorgeous landscaping and mature trees allow for beautiful curb appeal. Sprinkler System included! Walking distance to awesome neighborhood park! Furnace NEW in 2022. Water Heater NEW in 2019. Schedule your showing today!
Last Agent to Sell the Property
Realty ONE Group Sterling License #20150687 Listed on: 04/22/2025

Home Details
Home Type
- Single Family
Est. Annual Taxes
- $8,563
Year Built
- Built in 2012
Lot Details
- 0.32 Acre Lot
- Lot Dimensions are 133.1 x 40.98
- Sprinkler System
HOA Fees
- $17 Monthly HOA Fees
Parking
- 3 Car Attached Garage
Home Design
- Ranch Style House
- Concrete Perimeter Foundation
Bedrooms and Bathrooms
- 4 Bedrooms
Schools
- Prairie Queen Elementary School
- Liberty Middle School
- Papillion-La Vista South High School
Utilities
- Forced Air Heating and Cooling System
- Heating System Uses Gas
Additional Features
- Stepless Entry
- Deck
- Finished Basement
Community Details
- Kingsbury Hills Subdivision
Listing and Financial Details
- Assessor Parcel Number 011589226
Ownership History
Purchase Details
Home Financials for this Owner
Home Financials are based on the most recent Mortgage that was taken out on this home.Purchase Details
Home Financials for this Owner
Home Financials are based on the most recent Mortgage that was taken out on this home.Purchase Details
Home Financials for this Owner
Home Financials are based on the most recent Mortgage that was taken out on this home.Similar Homes in Papillion, NE
Home Values in the Area
Average Home Value in this Area
Purchase History
| Date | Type | Sale Price | Title Company |
|---|---|---|---|
| Warranty Deed | $415,000 | Aksarben Title | |
| Survivorship Deed | $201,000 | Ambassador Title Services | |
| Special Warranty Deed | $53,000 | Dri Title & Escrow |
Mortgage History
| Date | Status | Loan Amount | Loan Type |
|---|---|---|---|
| Previous Owner | $200,262 | No Value Available | |
| Previous Owner | $2,000,000 | Construction |
Property History
| Date | Event | Price | Change | Sq Ft Price |
|---|---|---|---|---|
| 05/16/2025 05/16/25 | Sold | $415,000 | -1.2% | $125 / Sq Ft |
| 04/22/2025 04/22/25 | Pending | -- | -- | -- |
| 04/22/2025 04/22/25 | For Sale | $420,000 | +109.7% | $127 / Sq Ft |
| 09/27/2012 09/27/12 | Sold | $200,262 | 0.0% | $67 / Sq Ft |
| 08/03/2012 08/03/12 | Pending | -- | -- | -- |
| 07/11/2012 07/11/12 | For Sale | $200,262 | -- | $67 / Sq Ft |
Tax History Compared to Growth
Tax History
| Year | Tax Paid | Tax Assessment Tax Assessment Total Assessment is a certain percentage of the fair market value that is determined by local assessors to be the total taxable value of land and additions on the property. | Land | Improvement |
|---|---|---|---|---|
| 2024 | -- | $360,293 | $59,000 | $301,293 |
| 2023 | -- | $323,507 | $52,000 | $271,507 |
| 2022 | $0 | $302,008 | $41,000 | $261,008 |
| 2021 | $0 | $296,033 | $41,000 | $255,033 |
| 2020 | $0 | $280,759 | $41,000 | $239,759 |
| 2019 | $0 | $266,086 | $41,000 | $225,086 |
| 2018 | $0 | $259,022 | $41,000 | $218,022 |
| 2017 | $0 | $239,395 | $39,000 | $200,395 |
| 2016 | -- | $225,270 | $39,000 | $186,270 |
| 2015 | -- | $211,774 | $39,000 | $172,774 |
| 2014 | -- | $204,220 | $35,000 | $169,220 |
| 2012 | $346 | $203,018 | $27,000 | $176,018 |
Agents Affiliated with this Home
-
Brittney McAllister

Seller's Agent in 2025
Brittney McAllister
Realty ONE Group Sterling
(402) 612-5063
465 Total Sales
-
John Lorkovic

Buyer's Agent in 2025
John Lorkovic
Nebraska Realty
(402) 598-4287
72 Total Sales
-
Kim Fosdick
K
Seller's Agent in 2012
Kim Fosdick
Charleston Homes Realty LLC
(402) 933-7224
16 Total Sales
-
Rachel Langford

Buyer's Agent in 2012
Rachel Langford
Coldwell Banker NHS RE
(402) 917-6308
125 Total Sales
Map
Source: Great Plains Regional MLS
MLS Number: 22510390
APN: 011589226
- 10804 S 110th St
- 10818 S 109th St
- 10702 S 110th Ave
- 11155 Prospect St
- 10569 S 111th St
- 10455 S 109th St
- 10525 S 113th St
- 10420 Cimarron St
- 10522 S 113th St
- 10414 S 109th St
- 10406 S 109th St
- 10518 S 113th St
- 10415 Cimarron St
- 10411 S 109th St
- 10416 S 112th St
- 11007 S 104th Ave
- 10411 Cimarron St
- 11011 S 104th Ave
- 10403 S 109th St
- 11015 S 104th Ave
