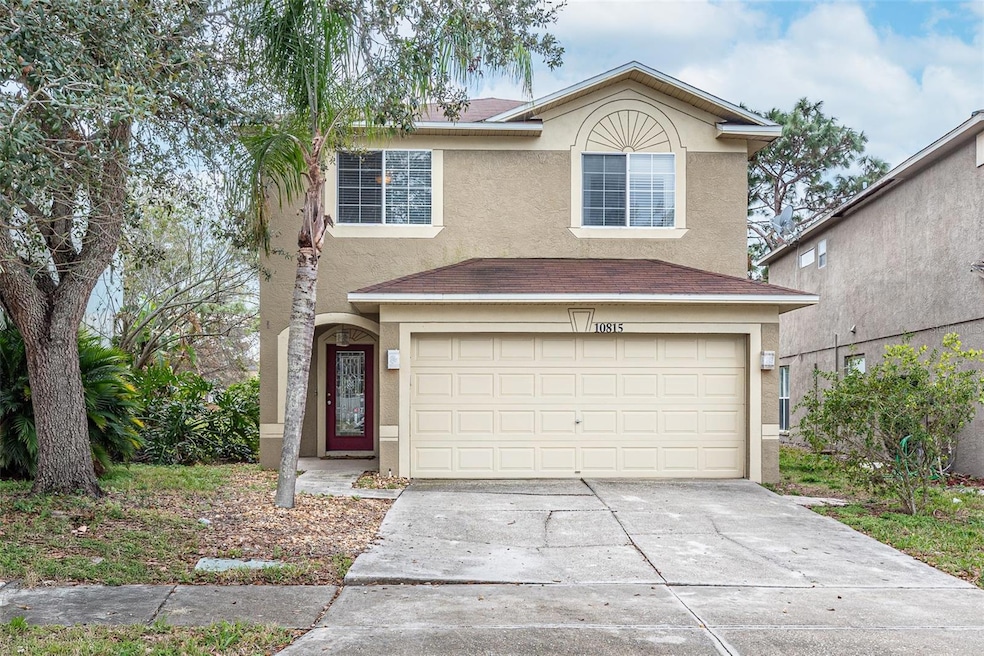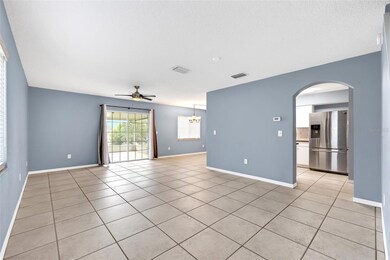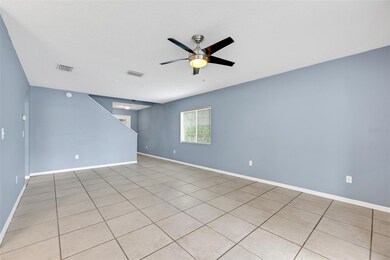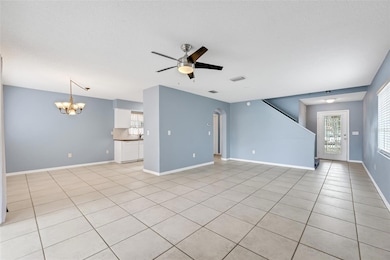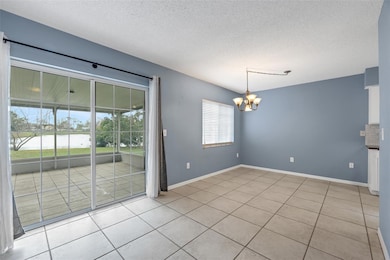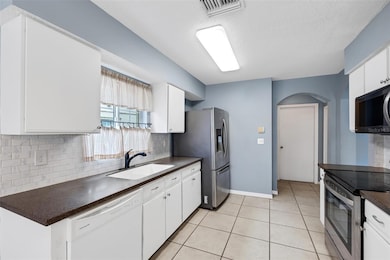
10815 Wrigley Ct Riverview, FL 33579
Estimated payment $2,261/month
Highlights
- Golf Course Community
- Clubhouse
- Tennis Courts
- Fitness Center
- Community Pool
- Family Room Off Kitchen
About This Home
SELLER IS GIVING $15,000 TOWARDS CLOSING COSTS/RATE BUYDOWN ~ GREAT HOME WITH POND VIEW! LAWN MAINTENANCE IS INCLUDED! This home has 4-bedrooms, 2.5-bathrooms, 2-car garage features a NEWER ROOF (July 2020), NEWER WATER HEATER (2023). The large, screened-in back porch overlooking the pond. The spacious back yard includes mango & avocado trees to enjoy in season. The main living features a large tiled Living Room, open Kitchen with stainless steel appliances, and spacious Dining Area, all with views to the pond in back. The Primary Bedroom is spacious and includes an En-Suite with walk-in shower and private water closet. This home is move-in ready. Conveniently located, you'll find yourself just minutes from your favorite shops, dining spots, ball parks and schools. If you like outdoor activities, this home is located just a short distance to Summerfield Crossings Golf Club and Golden Aster Scrub Nature Preserve. Lawn Care is INCLUDED in the HOA fees, and the neighborhood amenities can't be beat for the price! The Summerfield community is sought after for its Endless Amenities which include 2 Pools, Weight Room, Fitness & Cardio Center, Indoor Gym with Basketball Courts, Tennis Courts, Beach Volleyball Court, Recreation Fields, Playground, Summerfield Crossing Elementary School, and Summerfield Crossings Golf Club. ALL with a Great Location - easy access to US-301, I-75, US-41 and Close to Schools, Shopping, Dining, Entertainment, St. Joseph's Hospital and More! This will not last long. Call today to schedule your private showing!
Listing Agent
AGILE GROUP REALTY Brokerage Phone: 813-569-6294 License #3299515 Listed on: 03/10/2025

Home Details
Home Type
- Single Family
Est. Annual Taxes
- $3,991
Year Built
- Built in 2000
Lot Details
- 3,842 Sq Ft Lot
- Lot Dimensions are 34x113
- North Facing Home
- Property is zoned PD
HOA Fees
Parking
- 2 Car Attached Garage
Home Design
- Slab Foundation
- Shingle Roof
- Stucco
Interior Spaces
- 1,709 Sq Ft Home
- 2-Story Property
- Ceiling Fan
- Sliding Doors
- Family Room Off Kitchen
- Living Room
- Dining Room
- Ceramic Tile Flooring
Kitchen
- Eat-In Kitchen
- Range
- Microwave
- Dishwasher
Bedrooms and Bathrooms
- 4 Bedrooms
- Primary Bedroom Upstairs
Laundry
- Laundry Room
- Laundry on upper level
- Dryer
- Washer
Schools
- Summerfield Crossing Elementary School
- Eisenhower Middle School
- East Bay High School
Utilities
- Central Heating and Cooling System
Listing and Financial Details
- Visit Down Payment Resource Website
- Legal Lot and Block 23 / C
- Assessor Parcel Number U-08-31-20-2UP-C00000-00023.0
Community Details
Overview
- Association fees include pool, ground maintenance, management, recreational facilities
- Town Estates HOA, Phone Number (813) 671-2005
- Summerfield Crossing Master HOA, Phone Number (813) 671-2005
- Summerfield Village 1 Tr 10 Subdivision
Amenities
- Clubhouse
Recreation
- Golf Course Community
- Tennis Courts
- Community Basketball Court
- Pickleball Courts
- Community Playground
- Fitness Center
- Community Pool
- Park
Map
Home Values in the Area
Average Home Value in this Area
Tax History
| Year | Tax Paid | Tax Assessment Tax Assessment Total Assessment is a certain percentage of the fair market value that is determined by local assessors to be the total taxable value of land and additions on the property. | Land | Improvement |
|---|---|---|---|---|
| 2024 | $3,991 | $237,341 | $57,791 | $179,550 |
| 2023 | $3,970 | $237,895 | $52,975 | $184,920 |
| 2022 | $4,073 | $205,631 | $48,159 | $157,472 |
| 2021 | $3,111 | $157,653 | $38,528 | $119,125 |
| 2020 | $2,766 | $133,462 | $36,119 | $97,343 |
| 2019 | $2,503 | $119,010 | $30,100 | $88,910 |
| 2018 | $2,548 | $119,720 | $0 | $0 |
| 2017 | $2,658 | $111,957 | $0 | $0 |
| 2016 | $2,635 | $109,771 | $0 | $0 |
| 2015 | $2,577 | $103,059 | $0 | $0 |
| 2014 | $2,377 | $93,690 | $0 | $0 |
| 2013 | -- | $85,173 | $0 | $0 |
Property History
| Date | Event | Price | Change | Sq Ft Price |
|---|---|---|---|---|
| 04/27/2025 04/27/25 | Price Changed | $324,999 | -5.5% | $190 / Sq Ft |
| 04/07/2025 04/07/25 | Price Changed | $344,000 | -1.4% | $201 / Sq Ft |
| 03/10/2025 03/10/25 | For Sale | $349,000 | +51.7% | $204 / Sq Ft |
| 03/03/2021 03/03/21 | Sold | $230,000 | +0.4% | $135 / Sq Ft |
| 10/21/2020 10/21/20 | Pending | -- | -- | -- |
| 10/16/2020 10/16/20 | For Sale | $229,000 | -- | $134 / Sq Ft |
Purchase History
| Date | Type | Sale Price | Title Company |
|---|---|---|---|
| Warranty Deed | $230,000 | Albatross Title Services | |
| Warranty Deed | $140,000 | Albatross Title Services | |
| Interfamily Deed Transfer | -- | Albatross Title Services | |
| Warranty Deed | $145,500 | Gulf Coast Title Closing & E | |
| Deed | $106,000 | -- |
Mortgage History
| Date | Status | Loan Amount | Loan Type |
|---|---|---|---|
| Open | $218,500 | New Conventional | |
| Previous Owner | $123,271 | Unknown | |
| Previous Owner | $24,000 | Credit Line Revolving | |
| Previous Owner | $102,000 | New Conventional | |
| Previous Owner | $10,000 | New Conventional | |
| Previous Owner | $105,946 | FHA |
Similar Homes in Riverview, FL
Source: Stellar MLS
MLS Number: TB8341931
APN: U-08-31-20-2UP-C00000-00023.0
- 12950 Fennway Ridge Dr
- 12954 Fennway Ridge Dr
- 10808 Whitecap Dr
- 13201 Wellington Hills Dr
- 10908 Sailbrooke Dr
- 10807 Keys Gate Dr
- 10805 Keys Gate Dr
- 12973 Dream Catcher Way
- 10930 Banyan Wood Way
- 10957 Keys Gate Dr
- 10906 Keys Gate Dr
- 12952 Utopia Gardens Way
- 10936 Keys Gate Dr
- 13613 Laraway Dr
- 10944 Keys Gate Dr
- 10737 Keys Gate Dr
- 11116 Hoffner Edge Dr
- 10811 Brickside Ct
- 10917 Brickside Ct
- 13507 Mango Bay Dr
