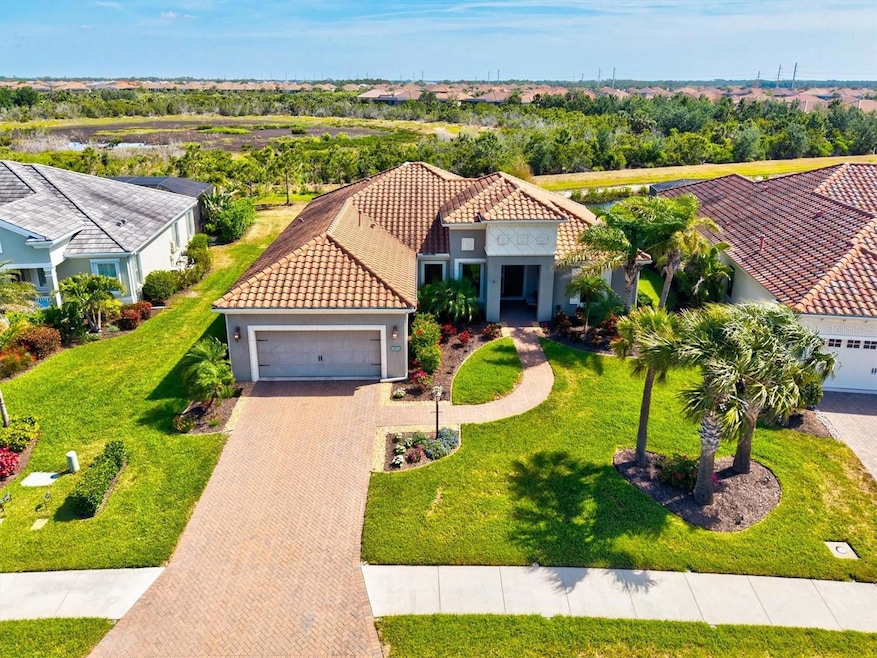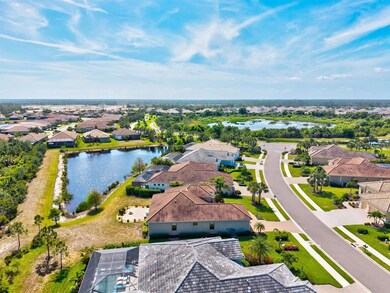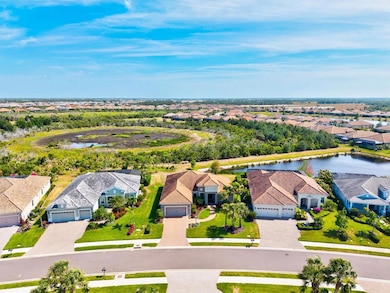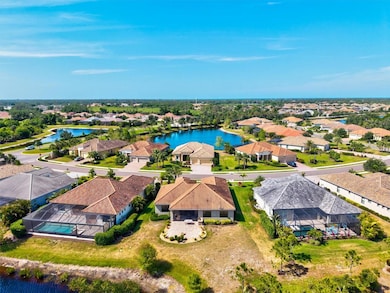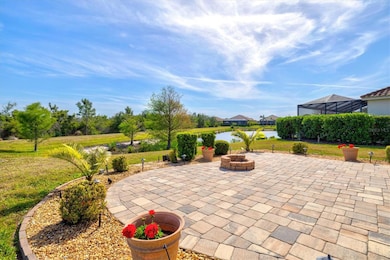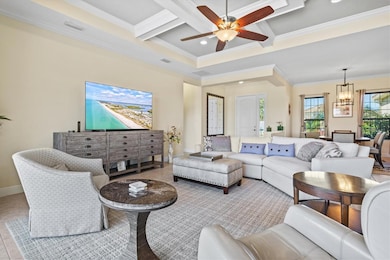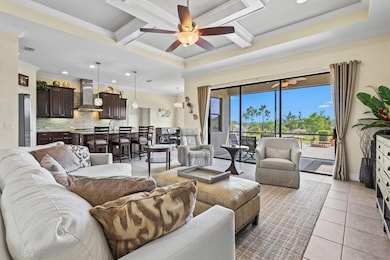
10816 O Meara Way Englewood, FL 34223
Boca Royale NeighborhoodEstimated payment $4,483/month
Highlights
- On Golf Course
- Fitness Center
- View of Trees or Woods
- Englewood Elementary School Rated A-
- Gated Community
- Open Floorplan
About This Home
Welcome to 10816 O’Meara Way—your private retreat in Boca Royale Golf & Country Club. This impeccably maintained single-story residence offers 3 bedrooms, 2 bathrooms, a den, and a 2-car garage with 2,266 sq. ft. of living space and over 3,100 sq. ft. under roof. Tucked along a quiet preserve with no possibility of future development behind the home, you’ll enjoy privacy, nature, and year-round tranquility. Inside the Home An open-concept floor plan blends comfort and functionality. The spacious great room anchors the living space, flowing naturally into the formal dining area and a well-appointed kitchen with breakfast nook—perfect for casual meals or morning coffee. Multiple sliding doors create seamless access to the covered lanai, inviting the outdoors in and showcasing serene preserve views. The private primary suite features dual walk-in closets and a generous en-suite bath, thoughtfully tucked away from the guest wing. Two guest bedrooms and a full bath featuring comfort and flexibility, while the den adapts easily to an office, media room, or guest space. Boca Royale Lifestyle Living in Boca Royale Golf & Country Club means more than just a home—it’s a lifestyle. This gated, 1,000-acre community blends Old Florida charm with modern resort living, where oak-lined streets, moss-draped trees, and nature preserves create a timeless setting. Golf: Play the 18-hole championship course, redesigned par-71 with Seashore Paspalum turf, plus driving range and full-service Pro Shop. Racquets: Six Har-Tru tennis courts and eight pickleball courts. Wellness: State-of-the-art fitness center, group classes, resort-style pool, and spa. Clubhouse: A Georgian-style clubhouse with multiple dining venues—the Fairway Dining Room for fine dining, the 19th Hole Bar & Grill for casual meals, and an outdoor pavilion for relaxed gatherings. Social Life: From wine dinners to trivia nights, clubs, and community events, Boca Royale offers a vibrant, welcoming atmosphere. Location Just minutes from the sandy beaches of Manasota Key and the boutiques of Historic Dearborn Street in Englewood, you’re also close to Venice Island’s cultural scene and the expanding Wellen Park district. Best of all, you’re only minutes from CoolToday Park—home of the Atlanta Braves spring training and a year-round hub for concerts, dining, and community events. 10816 O’Meara Way offers the perfect balance of privacy, convenience, and lifestyle. Whether enjoying a quiet evening on your lanai, a round of golf, or a night out at the clubhouse, this home places you at the heart of one of Southwest Florida’s most sought-after country club communities. Schedule your private showing today and experience the Boca Royale lifestyle.
Listing Agent
KW SUNCOAST Brokerage Phone: 941-792-2000 License #3559200 Listed on: 04/25/2025

Home Details
Home Type
- Single Family
Est. Annual Taxes
- $6,478
Year Built
- Built in 2017
Lot Details
- 0.25 Acre Lot
- On Golf Course
- North Facing Home
- Landscaped
- Level Lot
- Property is zoned RSF1
HOA Fees
- $510 Monthly HOA Fees
Parking
- 2 Car Attached Garage
Property Views
- Pond
- Woods
Home Design
- Florida Architecture
- Slab Foundation
- Tile Roof
- Block Exterior
- Stucco
Interior Spaces
- 2,267 Sq Ft Home
- 1-Story Property
- Open Floorplan
- Furnished
- Coffered Ceiling
- Tray Ceiling
- Ceiling Fan
- Blinds
- Sliding Doors
- Living Room
- Dining Room
- Den
Kitchen
- Breakfast Area or Nook
- Built-In Oven
- Cooktop
- Microwave
- Dishwasher
- Solid Surface Countertops
- Disposal
Flooring
- Carpet
- Tile
Bedrooms and Bathrooms
- 3 Bedrooms
- Walk-In Closet
- 2 Full Bathrooms
Laundry
- Laundry Room
- Dryer
Outdoor Features
- Screened Patio
- Exterior Lighting
- Outdoor Grill
Utilities
- Central Heating and Cooling System
- Natural Gas Connected
- Gas Water Heater
- Cable TV Available
Additional Features
- Reclaimed Water Irrigation System
- Property is near a golf course
Listing and Financial Details
- Visit Down Payment Resource Website
- Legal Lot and Block 218 / 1
- Assessor Parcel Number 0484150038
Community Details
Overview
- Castle Group / Rick Michaud Association, Phone Number (941) 475-6464
- Built by Neal Communites
- Boca Royale Subdivision, Pine Island Floorplan
- Boca Royale Community
- The community has rules related to deed restrictions, allowable golf cart usage in the community
Amenities
- Restaurant
- Clubhouse
- Community Mailbox
Recreation
- Golf Course Community
- Tennis Courts
- Pickleball Courts
- Racquetball
- Recreation Facilities
- Fitness Center
- Community Pool
Security
- Gated Community
Map
Home Values in the Area
Average Home Value in this Area
Tax History
| Year | Tax Paid | Tax Assessment Tax Assessment Total Assessment is a certain percentage of the fair market value that is determined by local assessors to be the total taxable value of land and additions on the property. | Land | Improvement |
|---|---|---|---|---|
| 2024 | $6,555 | $495,798 | -- | -- |
| 2023 | $6,555 | $572,600 | $97,600 | $475,000 |
| 2022 | $6,280 | $555,200 | $120,300 | $434,900 |
| 2021 | $5,012 | $372,500 | $86,800 | $285,700 |
| 2020 | $4,697 | $340,800 | $96,100 | $244,700 |
| 2019 | $4,830 | $357,200 | $107,600 | $249,600 |
| 2018 | $4,387 | $322,500 | $102,000 | $220,500 |
| 2017 | $1,365 | $101,400 | $101,400 | $0 |
Property History
| Date | Event | Price | List to Sale | Price per Sq Ft |
|---|---|---|---|---|
| 11/01/2025 11/01/25 | Pending | -- | -- | -- |
| 09/26/2025 09/26/25 | Price Changed | $650,000 | -7.1% | $287 / Sq Ft |
| 05/15/2025 05/15/25 | Price Changed | $700,000 | 0.0% | $309 / Sq Ft |
| 05/11/2025 05/11/25 | For Rent | $4,200 | 0.0% | -- |
| 04/25/2025 04/25/25 | For Sale | $725,000 | -- | $320 / Sq Ft |
Purchase History
| Date | Type | Sale Price | Title Company |
|---|---|---|---|
| Special Warranty Deed | -- | Allegiant Title Professional | |
| Deed | $100 | -- |
About the Listing Agent
Sophia's Other Listings
Source: Stellar MLS
MLS Number: A4650026
APN: 0484-15-0038
- 27634 Royale Dornoch Ave
- 26846 Weiskopf Dr
- 26813 Weiskopf Dr
- 26825 Weiskopf Dr
- 26777 Weiskopf Dr
- 26890 Weiskopf Dr
- 10990 Pentas Royale Ct
- 26725 Raphis Royale Blvd
- 27336 Driver Ln
- 26724 Weiskopf Dr
- 26954 Pavin Dr
- 10812 Trophy Dr
- 1509 Raphis Royale Blvd
- 11172 Mcdermott Ct
- 27536 Janzen Ct
- 27440 Janzen Ct
- 10629 Nicklaus Ct
- 10621 Nicklaus Ct
- 10628 Nicklaus Ct
- 27492 Janzen Ct
