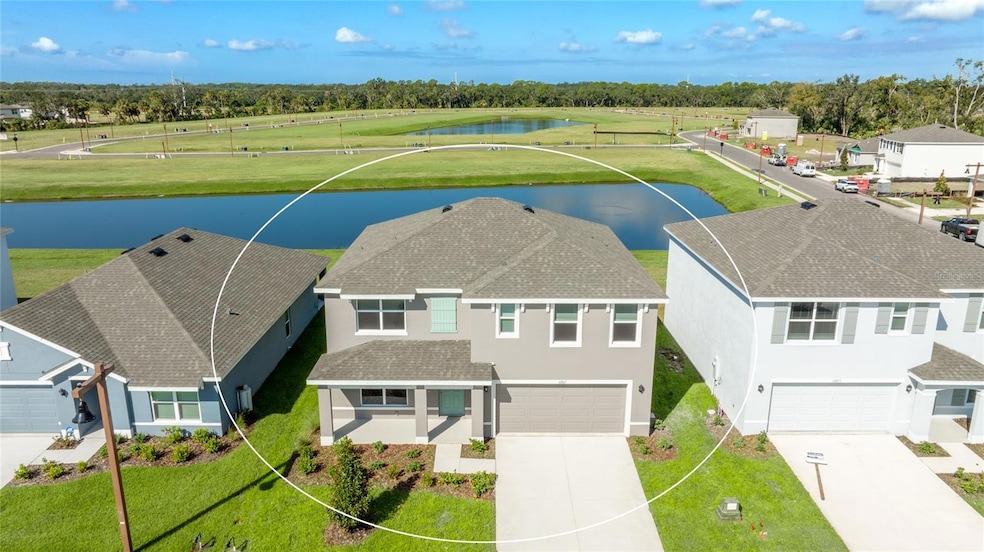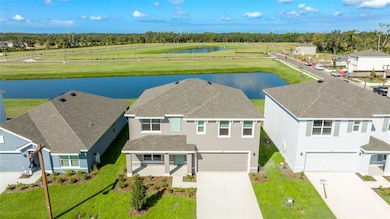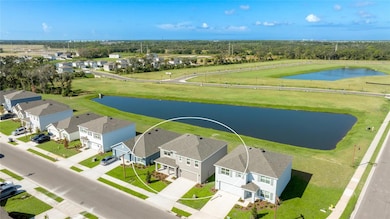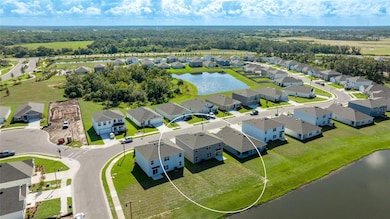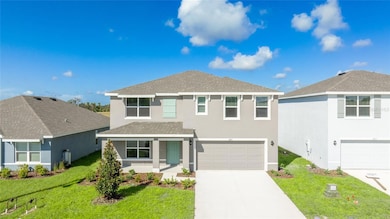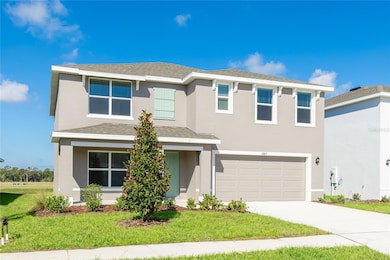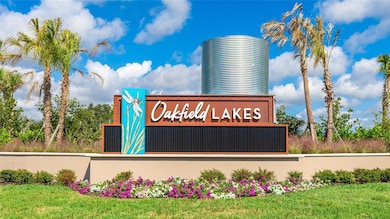10817 Gentle Current Way Parrish, FL 34219
Highlights
- 45 Feet of Pond Waterfront
- Pond View
- Loft
- New Construction
- Open Floorplan
- Stone Countertops
About This Home
One or more photo(s) has been virtually staged. BRAND NEW ! This impressive two-story home offers 5 bedrooms, 3 full bathrooms, a loft, and a versatile den/flex space—providing plenty of room for everyone. The beautifully designed kitchen features granite countertops, a large island, and an open layout that connects seamlessly to the dining area and family room—perfect for both entertaining and everyday living. Downstairs, you’ll find a full bedroom and bathroom, ideal for guests or multigenerational living, along with the flex room, dining and living spaces, and kitchen. Upstairs, the expansive owner’s suite measures approximately 20' x 13' and includes dual closets, dual sinks, and a private water closet. The second floor also features three additional bedrooms, another full bath, a spacious loft, and a convenient laundry room complete with washer and dryer. Additional highlights include a 20' x 20' two-car garage and generous storage with three hall closets. This home also includes a Ring doorbell and a central smart home system, allowing you to control the alarm and other features through an app (with optional monthly service). no pets
Listing Agent
REALTY BY DESIGN LLC Brokerage Phone: 941-779-4509 License #3445841 Listed on: 10/25/2025
Home Details
Home Type
- Single Family
Year Built
- Built in 2025 | New Construction
Lot Details
- 6,290 Sq Ft Lot
- 45 Feet of Pond Waterfront
Parking
- 2 Car Attached Garage
Home Design
- Bi-Level Home
Interior Spaces
- 2,616 Sq Ft Home
- Open Floorplan
- Blinds
- Family Room Off Kitchen
- Living Room
- Home Office
- Loft
- Pond Views
Kitchen
- Eat-In Kitchen
- Dinette
- Built-In Oven
- Microwave
- Dishwasher
- Stone Countertops
- Disposal
Flooring
- Carpet
- Ceramic Tile
- Vinyl
Bedrooms and Bathrooms
- 5 Bedrooms
- Primary Bedroom Upstairs
- Split Bedroom Floorplan
- Walk-In Closet
- 3 Full Bathrooms
- Shower Only
Laundry
- Laundry Room
- Laundry on upper level
- Dryer
- Washer
Utilities
- Central Air
- Heating Available
- Electric Water Heater
Listing and Financial Details
- Residential Lease
- Security Deposit $2,000
- Property Available on 10/27/25
- Tenant pays for carpet cleaning fee, cleaning fee
- The owner pays for grounds care
- $75 Application Fee
- Assessor Parcel Number 589110809
Community Details
Overview
- Property has a Home Owners Association
- First Service Residential Eladia Rolon Association
Pet Policy
- No Pets Allowed
Map
Source: Stellar MLS
MLS Number: A4669689
- 10813 Gentle Current Way
- 10724 Gentle Current Way
- 10720 Gentle Current Way
- 10716 Gentle Current Way
- 10816 Gentle Current Way
- 12504 Rolling Shoals Place
- 10825 Gentle Current Way
- 10712 Gentle Current Way
- 10704 Gentle Current Way
- 10518 Gentle Current Way
- 10968 Gentle Current Way
- Covington Plan at Oakfield Lakes
- Allex Plan at Oakfield Trails
- Denham Plan at Oakfield Lakes
- Cali Plan at Oakfield Trails
- Jordyn II Plan at Oakfield Trails
- Harper Plan at Oakfield Lakes
- Holden Plan at Oakfield Trails
- Lantana Plan at Oakfield Trails
- Alford Plan at Oakfield Lakes
- 10869 Gentle Current Way
- 10844 Gentle Current Way
- 10733 Hidden Banks Glen
- 10749 Hidden Banks Glen
- 10729 Hidden Banks Glen
- 10734 Hidden Banks Glen
- 10828 Hidden Banks Glen
- 9566 Coastline Way
- 9408 Coastline Way
- 11858 Lilac Pearl Ln
- 8756 Windlass Cove
- 11923 Lilac Pearl Ln
- 10011 Longmeadow Ave
- 12044 Kingsley Trail
- 11512 Gallatin Trail
- 9183 Sandy Bluffs Cir
- 12216 Nantahala Run
- 10215 Charlotte Dr
- 10744 Chippewa Dr
- 10239 Charlotte Dr
