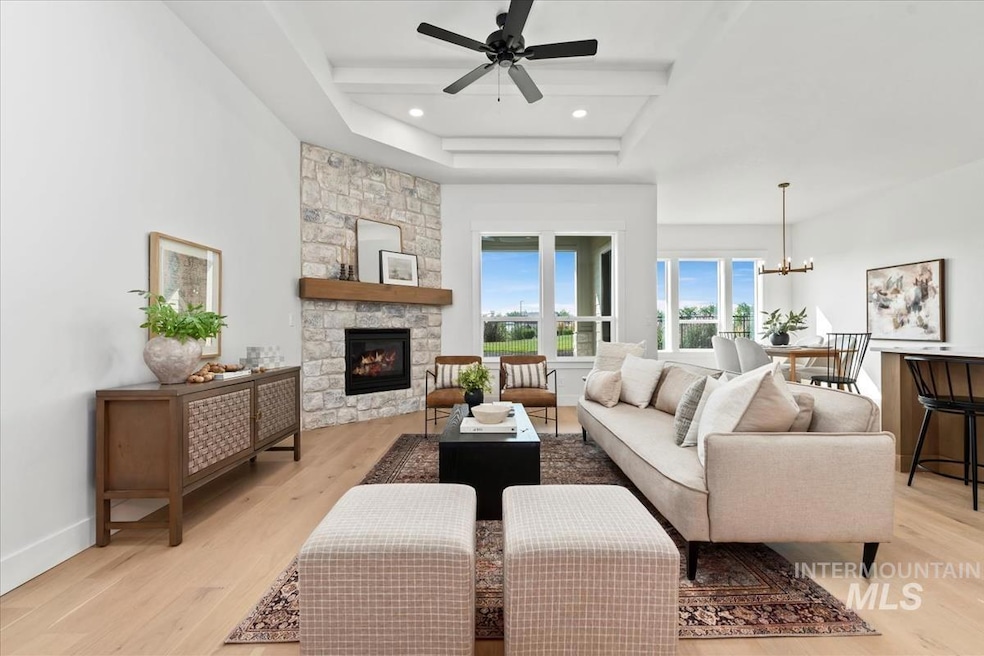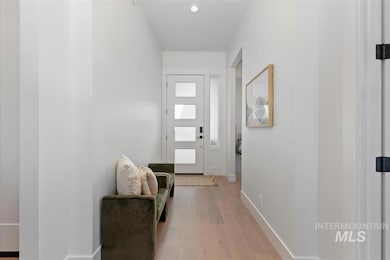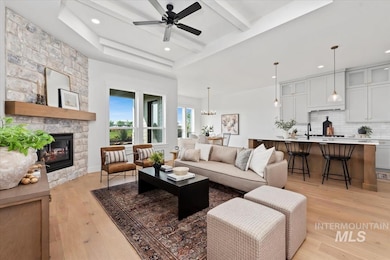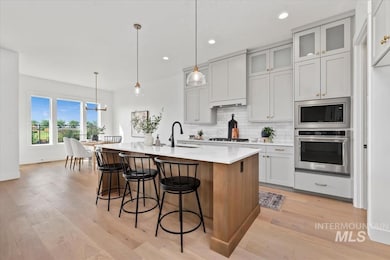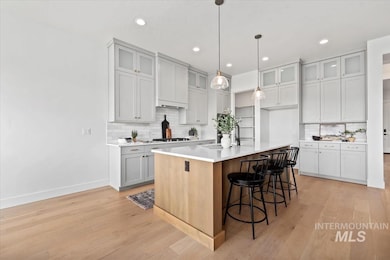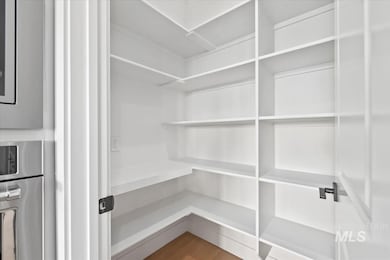Estimated payment $3,990/month
Highlights
- Golf Course Community
- New Construction
- Wood Flooring
- Tennis Courts
- Gated Community
- Great Room
About This Home
Step into the lovely Pinehurst floorplan and prepare to fall in love! This 3 bed, 2 bath home offers an OPEN CONCEPT floorplan with a split bedroom layout that's ideal for comfort and privacy. Tons of NATURAL LIGHT pours in through the many windows, allowing for a bright and airy feel. The FIREPLACE and tray ceilings in the great room stand out as the centerpiece of the home, a perfect backdrop for entertaining friends and family. Secluded primary suite has gorgeous bathroom with a walk in shower, and direct access to the laundry room. Covered patio faces south with common space between you and your back neighbors. Situated in the gated Medallions community within Valor. Brand new clubhouse and community center under construction now to include pro shop, restaurants, pools, fitness center, pickleball courts, and more! Don't miss this chance to love where you live! PHOTOS SIMILAR as home is not yet complete. Est completion date is 3/5! Schedule YOUR showing today!
Home Details
Home Type
- Single Family
Year Built
- New Construction
Lot Details
- 6,360 Sq Ft Lot
- Lot Dimensions are 127x50
- Cul-De-Sac
- Property is Fully Fenced
- Wood Fence
- Aluminum or Metal Fence
- Sprinkler System
HOA Fees
- $222 Monthly HOA Fees
Parking
- 2 Car Attached Garage
- Driveway
- Open Parking
Home Design
- Architectural Shingle Roof
- HardiePlank Type
- Masonry
Interior Spaces
- 1,943 Sq Ft Home
- 1-Story Property
- Gas Fireplace
- Great Room
- Crawl Space
- Laundry Room
Kitchen
- Built-In Oven
- Gas Oven
- Built-In Range
- Microwave
- Dishwasher
- Kitchen Island
- Quartz Countertops
- Disposal
Flooring
- Wood
- Carpet
- Tile
Bedrooms and Bathrooms
- 3 Main Level Bedrooms
- Split Bedroom Floorplan
- Walk-In Closet
- 2 Bathrooms
Outdoor Features
- Tennis Courts
- Covered Patio or Porch
Schools
- Hubbard Elementary School
- Fremont Middle School
- Kuna High School
Utilities
- Forced Air Heating and Cooling System
- Heating System Uses Natural Gas
- Gas Water Heater
Listing and Financial Details
- Assessor Parcel Number R8954681000
Community Details
Overview
- Built by Tresidio Homes
Recreation
- Golf Course Community
- Community Pool
Security
- Gated Community
Map
Home Values in the Area
Average Home Value in this Area
Tax History
| Year | Tax Paid | Tax Assessment Tax Assessment Total Assessment is a certain percentage of the fair market value that is determined by local assessors to be the total taxable value of land and additions on the property. | Land | Improvement |
|---|---|---|---|---|
| 2025 | -- | $169,000 | -- | -- |
Property History
| Date | Event | Price | List to Sale | Price per Sq Ft |
|---|---|---|---|---|
| 11/26/2025 11/26/25 | For Sale | $599,880 | -- | $309 / Sq Ft |
Source: Intermountain MLS
MLS Number: 98968603
APN: R8954681000
- 10800 W Cruden Bay Ln
- 10799 W Barnbougle Ln
- 10765 W Barnbougle Ln
- 10880 W Cruden Bay Ln
- 10875 W Barnbougle Ln
- 10838 W Barnbougle Ln
- 11216 S Kingsbarn Ln
- 10872 W Barnbougle Ln
- 10764 W Barnbougle Ln
- 10857 W Cruden Bay Ln
- 10821 W Cruden Bay Ln
- 11270 S Kingsbarn Ln
- 10970 W Cruden Bay Ln
- 11077 W Cruden Bay Ln
- 11015 W Cruden Bay Ln
- 11047 W Cruden Bay Ln
- 11061 W Cruden Bay Ln
- 10783 W Barnbougle Ln
- 11222 W Tara Iti Ln
- 11281 S Cabot Cliffs Ln
- 9220 W Hearthside Dr
- 6619 S Covewood Way
- 6651 S Acacia Ave
- 6269 S Cheshire Ave
- 9101 W Lake Hazel Rd
- 10717 W Brownstone Ln
- 10130 W Brownstone Dr Unit ID1308988P
- 1369 E Old Mesquite St
- 1372 E Ludlow Dr
- 1335 E Old Mesquite St
- 9541 W Silverbirch St Unit ID1250627P
- 3400 E MacUnbo Ln
- 2624 N Kristy Ave
- 6269 S Aspiration Ave
- 2543 N Greenville Ave
- 4860 Kachinas Ave
- 4611 S Merrivale Place Unit ID1250632P
- 2360 N Grey Hawk Ave
- 1261 W Bass River Dr
- 12100 W Hollandale Dr
