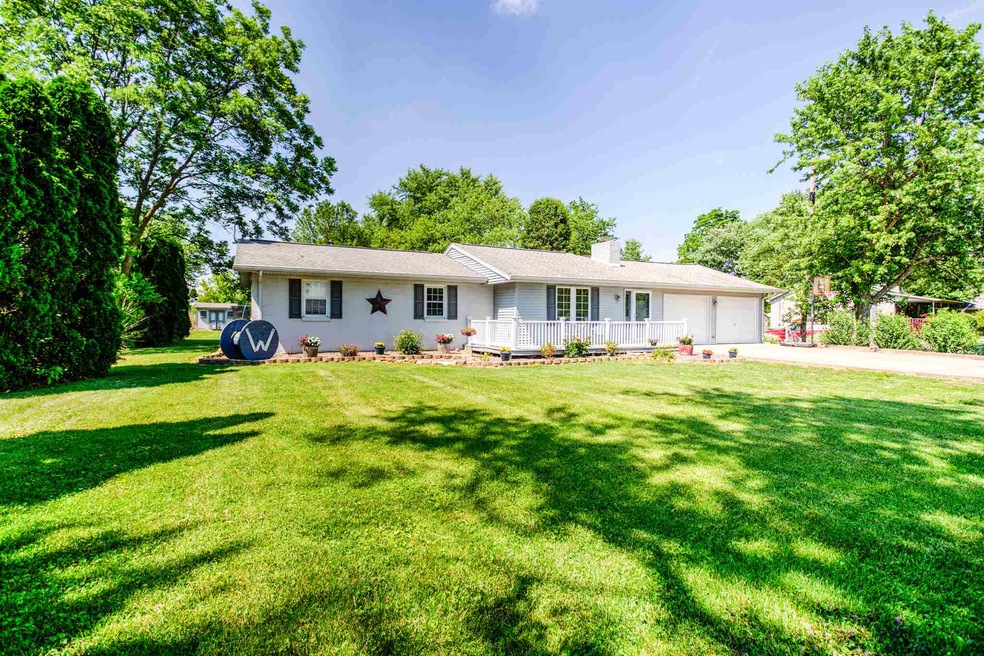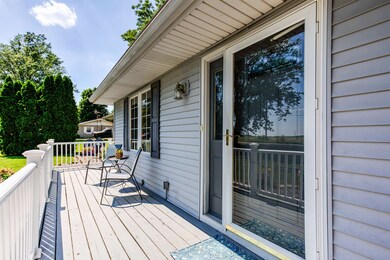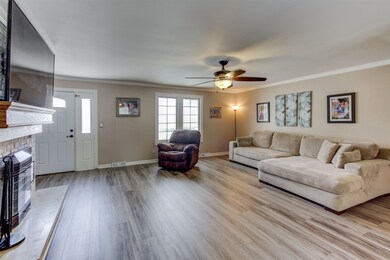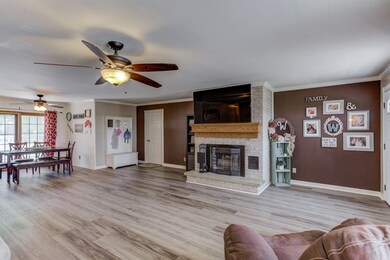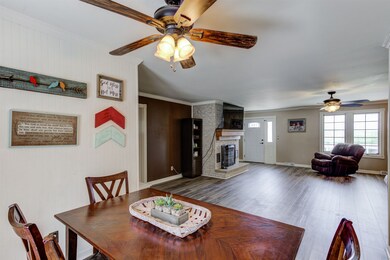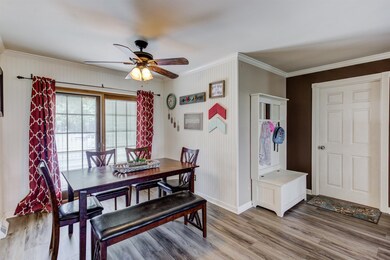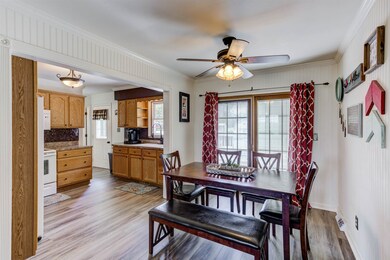
10818 Boberg Rd Evansville, IN 47712
Parkers Settlement NeighborhoodEstimated Value: $224,000 - $280,000
Highlights
- Above Ground Pool
- 2 Car Attached Garage
- Level Lot
- Ranch Style House
- Forced Air Heating and Cooling System
- Wood Burning Fireplace
About This Home
As of July 2020Buy Boberg! This beautiful ranch home provides you with country living just minutes away from all the conveniences! Relax this summer on the front porch overlooking the open field located across the street. Head inside to find your large living room lined with luxury vinyl plank flooring, crown molding, and a wood burning fireplace. The updated kitchen has tasteful counter-tops, tile back-splash, crown molding, a new microwave & sink faucet. Three bedrooms make up your main level along with a full & half bath. The full bath is equipped with ceramic tile floors, shower/tub combo with a sliding glass door, and tile surround. Hardwood floors run through all three bedrooms. The master bedroom has a shiplap accent wall, good size closet and a half bath attached. In the almost fully finished basement you will find your family room, an additional room that is being used as a fourth bedroom, a large walk-in closet or office with a built-in desk and storage/hanging shelves. A dedicated laundry room sits next to the family room and is also equipped with storage shelves and hanging racks. Off the laundry room is an unfinished space giving you plenty of storage. Out back you have a backyard oasis made up of nearly 900 square feet of deck space and a 30 foot pool. This property is over 3/4 of an acre giving you plenty of privacy. The two large sheds & over-sized 2-car garage will top off your storage needs. Basement access is also available from the garage. This is a darling home that is move-in ready! Seller is providing Buyers with a 1 year limited home warranty!
Last Agent to Sell the Property
Weichert Realtors-The Schulz Group Listed on: 06/04/2020

Home Details
Home Type
- Single Family
Est. Annual Taxes
- $1,101
Year Built
- Built in 1969
Lot Details
- 0.77 Acre Lot
- Level Lot
Parking
- 2 Car Attached Garage
Home Design
- Ranch Style House
- Brick Exterior Construction
- Vinyl Construction Material
Interior Spaces
- Wood Burning Fireplace
- Partially Finished Basement
- 2 Bedrooms in Basement
- Washer and Electric Dryer Hookup
Bedrooms and Bathrooms
- 3 Bedrooms
Pool
- Above Ground Pool
Schools
- South Terrace Elementary School
- North Posey Middle School
- North Posey High School
Utilities
- Forced Air Heating and Cooling System
- Heating System Uses Gas
- Private Company Owned Well
- Well
- Septic System
Community Details
- Community Pool
Listing and Financial Details
- Home warranty included in the sale of the property
- Assessor Parcel Number 65-06-35-400-040.000-016
Ownership History
Purchase Details
Home Financials for this Owner
Home Financials are based on the most recent Mortgage that was taken out on this home.Purchase Details
Home Financials for this Owner
Home Financials are based on the most recent Mortgage that was taken out on this home.Similar Homes in Evansville, IN
Home Values in the Area
Average Home Value in this Area
Purchase History
| Date | Buyer | Sale Price | Title Company |
|---|---|---|---|
| Fulton Timothy M | $182,000 | First Advantage Title | |
| Schmitt Natalie M | -- | None Available |
Mortgage History
| Date | Status | Borrower | Loan Amount |
|---|---|---|---|
| Open | Fulton Timothy M | $172,900 | |
| Previous Owner | Schmitt Natalie M | $115,580 | |
| Previous Owner | Wright Don K | $44,000 |
Property History
| Date | Event | Price | Change | Sq Ft Price |
|---|---|---|---|---|
| 07/16/2020 07/16/20 | Sold | $182,000 | +7.1% | $89 / Sq Ft |
| 06/05/2020 06/05/20 | Pending | -- | -- | -- |
| 06/04/2020 06/04/20 | For Sale | $169,900 | -- | $83 / Sq Ft |
Tax History Compared to Growth
Tax History
| Year | Tax Paid | Tax Assessment Tax Assessment Total Assessment is a certain percentage of the fair market value that is determined by local assessors to be the total taxable value of land and additions on the property. | Land | Improvement |
|---|---|---|---|---|
| 2024 | $1,884 | $227,100 | $26,800 | $200,300 |
| 2023 | $1,324 | $184,700 | $23,500 | $161,200 |
| 2022 | $1,364 | $170,800 | $23,500 | $147,300 |
| 2021 | $1,129 | $148,700 | $24,400 | $124,300 |
| 2020 | $1,097 | $144,400 | $24,000 | $120,400 |
| 2019 | $1,101 | $148,000 | $20,700 | $127,300 |
| 2018 | $962 | $139,800 | $14,700 | $125,100 |
| 2017 | $870 | $135,000 | $14,700 | $120,300 |
| 2016 | $804 | $132,900 | $14,700 | $118,200 |
| 2014 | $750 | $129,400 | $17,100 | $112,300 |
| 2013 | $750 | $129,000 | $16,400 | $112,600 |
Agents Affiliated with this Home
-
Mitch Schulz

Seller's Agent in 2020
Mitch Schulz
Weichert Realtors-The Schulz Group
(812) 499-6617
1 in this area
348 Total Sales
-
Michael Melton

Buyer's Agent in 2020
Michael Melton
ERA FIRST ADVANTAGE REALTY, INC
(812) 431-1180
2 in this area
628 Total Sales
Map
Source: Indiana Regional MLS
MLS Number: 202020637
APN: 65-06-35-400-040.000-016
- 11908 Old Highway 66
- 0 Denzer Rd
- 11301 Denzer Rd
- 11239 Thomas Dr
- 11219 Denzer Rd
- 8901 Vienna Rd
- 2417 Luigs Rd
- 2811 Rexing Rd
- 8131 Willett Dr
- 2701 Woodstone Ln
- 2717 Woodstone Ln
- 11501 Upper Mount Vernon Rd
- 8451 Indiana 66
- 7700 Henze Rd
- 11424 Saint Wendel Rd
- 5801 W Mill Rd
- 10522 Saint Wendel Rd
- 10422 Blake Rd
- 2524 Diefenbach Rd
- 8307 Buck Ridge Trail
- 10818 Boberg Rd
- 10824 Boberg Rd
- 10810 Boberg Rd
- 13 S Parker Dr
- 10826 Boberg Rd
- 300 Clearview Ln
- 230 Saint Philip Rd N
- 10832 Boberg Rd
- 10832 Boberg Rd
- 310 Clearview Ln
- 10706 Boberg Rd
- 10820 Boberg Rd
- 118 Saint Philip Rd N
- 310 Saint Philip Rd N
- 225 Saint Philip Rd N
- 10901 Boberg Rd
- 219 Saint Philip Rd N
- 400 Clearview Ln
- 400 Saint Philip Rd N
- 301 Saint Philip Rd N
