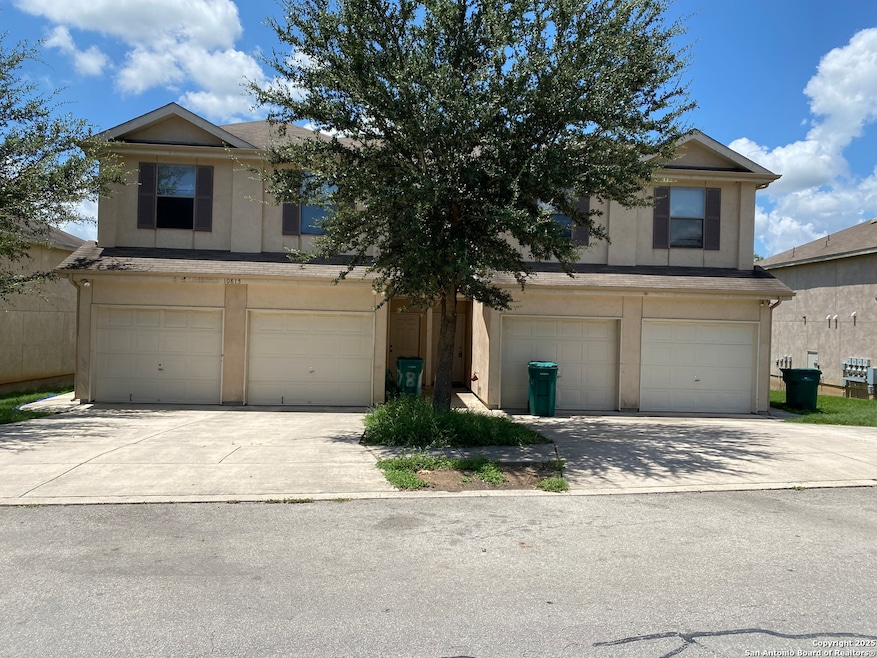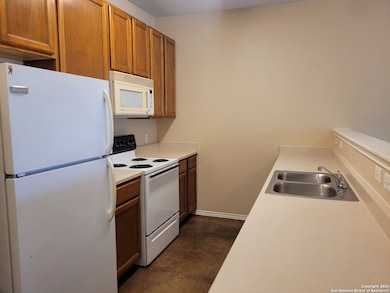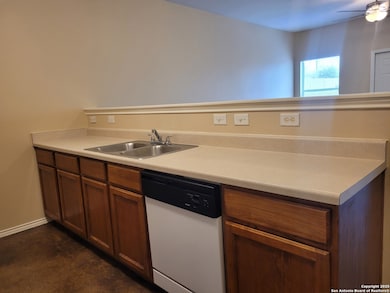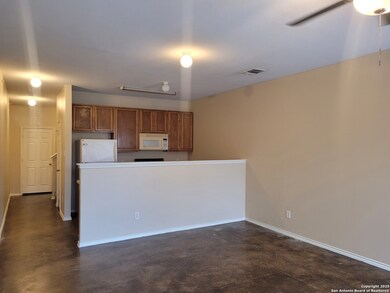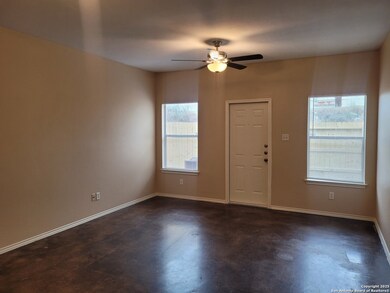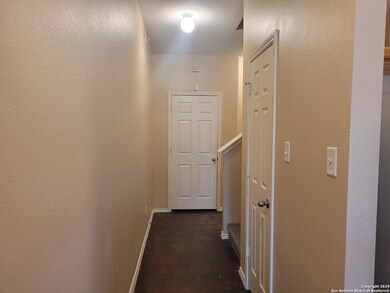10818 Mathom Landing Unit 2 Universal City, TX 78148
3
Beds
2.5
Baths
1,421
Sq Ft
2007
Built
Highlights
- Walk-In Pantry
- Ceramic Tile Flooring
- Combination Dining and Living Room
- 1 Car Attached Garage
- Central Heating and Cooling System
- Ceiling Fan
About This Home
Come tour this fabulous townhome, priced with affordability in mind! You will have access to 3 spacious bedrooms, plus 2 full baths, with a guest restroom downstairs. There is a walk-in pantry, private backyard and plenty of in-house storage! You will have access to your own private garage, with convenient access to the highways and local stores! There is a separate monthly water fee of $100.
Property Details
Home Type
- Multi-Family
Year Built
- Built in 2007
Parking
- 1 Car Attached Garage
Home Design
- Quadruplex
- Stucco
Interior Spaces
- 1,421 Sq Ft Home
- 2-Story Property
- Ceiling Fan
- Window Treatments
- Combination Dining and Living Room
- Fire and Smoke Detector
Kitchen
- Walk-In Pantry
- Stove
- Microwave
- Dishwasher
- Disposal
Flooring
- Carpet
- Concrete
- Ceramic Tile
Bedrooms and Bathrooms
- 3 Bedrooms
Laundry
- Laundry in Garage
- Washer Hookup
Schools
- Coronado V Elementary School
- Kitty Hawk Middle School
- Judson High School
Utilities
- Central Heating and Cooling System
- Electric Water Heater
Community Details
- Mathom Landing Subdivision
Listing and Financial Details
- Seller Concessions Offered
Map
Source: San Antonio Board of REALTORS®
MLS Number: 1869696
Nearby Homes
- 10815 Mathom Landing
- 10723 Mathom Landing
- 510 Dukeway
- 10714 Wildwood Way
- 525 Dukeway
- 137 Plaza Dr
- 542 Dukeway
- 546 Dukeway
- 554 Dukeway
- 9015 Spiral Woods
- 9025 Barkwood
- 710 Garden Meadow
- 206 Clear Oak
- 9215 Granberry Pass
- 9119 Sahara Woods
- 189 Meadowland
- 10251 Crystal View
- 548 Dusty Emerald
- 9007 Lilac Hill
- 8903 Derby Dan
