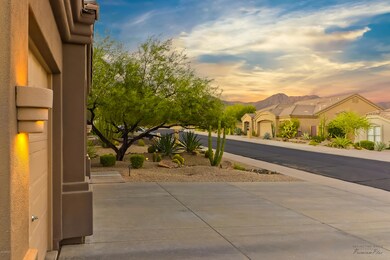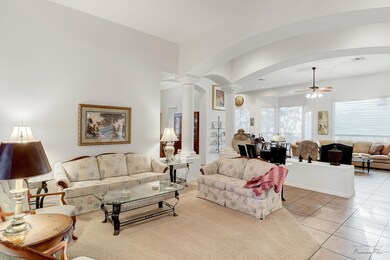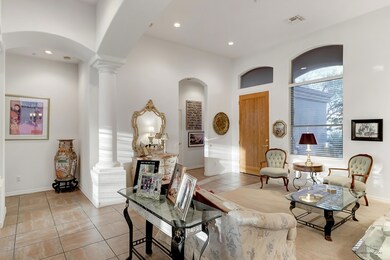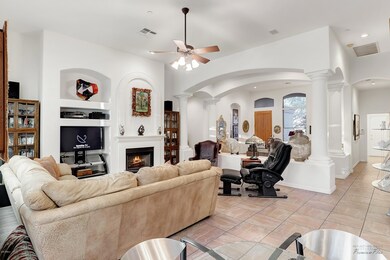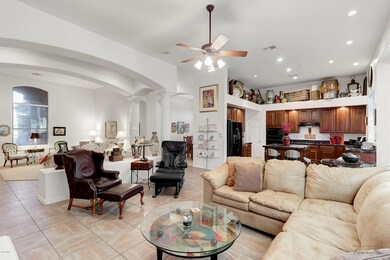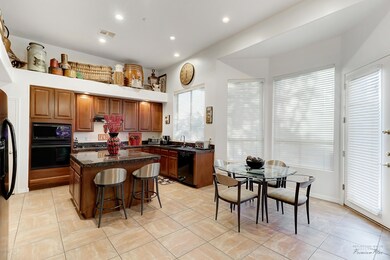
10818 N 126th St Scottsdale, AZ 85259
Shea Corridor NeighborhoodEstimated Value: $792,000 - $1,263,000
Highlights
- Heated Spa
- Gated Community
- Mountain View
- Anasazi Elementary School Rated A
- Two Primary Bathrooms
- Vaulted Ceiling
About This Home
As of November 2018HIGHLY UPGRADED HOME IN PRESTIGIOUS SIERRA FOOTHILLS GATED COMMUNITY *IMPECCABLY MAINTAINED BY METICULOUS ORIGINAL OWNERS * DESIRABLE OPEN PLAN DESIGN *IMPRESSIVE ENTRYWAY * 14 ' HIGH CEILINGS *GUEST SUITE WITH SEPARATE EXIT *FORMAL DINING ROOM WITH TRAY CEILINGS & CUSTOM CHANDELIER *SPACIOUS KITCHEN HAS UPGRADED CABINETRY, GRANITE TILE ISLAND & GAS STOVE * LARGE MASTER SUITE EXITS TO THE LAVISH BACKYARD RETREAT *OUTDOOR FEATURES INCLUDE A HEATED SWIMMING POOL, 15 PERSON HEATED SPA, GAS KIVA FIREPLACE, FLAGSTONE BARBECUE ISLAND , PITCH & PUTT SAND TRAP & GREEN * BOSE SURROUND SOUND SYSTEMS IN FAMILY ROOM AND MASTER * ROOMS WIRED FOR FIBER OPTIC * SITUATED CLOSE TO MAYO CLINIC & BASIS SCOTTSDALE CHARTER SCHOOL *NEAR TO GOLF, HIKES, SHOPPING AND DINING *DO NOT MISS THIS FANTASTIC HOME
Home Details
Home Type
- Single Family
Est. Annual Taxes
- $3,060
Year Built
- Built in 1999
Lot Details
- 0.29 Acre Lot
- Cul-De-Sac
- Desert faces the front and back of the property
- Block Wall Fence
- Artificial Turf
- Sprinklers on Timer
Parking
- 3 Car Direct Access Garage
- Garage ceiling height seven feet or more
- Garage Door Opener
Home Design
- Wood Frame Construction
- Tile Roof
- Concrete Roof
- Stucco
Interior Spaces
- 2,760 Sq Ft Home
- 1-Story Property
- Vaulted Ceiling
- Gas Fireplace
- Double Pane Windows
- Solar Screens
- Family Room with Fireplace
- Mountain Views
- Security System Owned
- Laundry in unit
Kitchen
- Eat-In Kitchen
- Gas Cooktop
- Built-In Microwave
- Dishwasher
- Granite Countertops
Flooring
- Carpet
- Tile
Bedrooms and Bathrooms
- 4 Bedrooms
- Walk-In Closet
- Two Primary Bathrooms
- Primary Bathroom is a Full Bathroom
- 3.5 Bathrooms
- Dual Vanity Sinks in Primary Bathroom
- Bathtub With Separate Shower Stall
Accessible Home Design
- No Interior Steps
Pool
- Heated Spa
- Heated Pool
Outdoor Features
- Covered patio or porch
- Outdoor Fireplace
- Built-In Barbecue
Schools
- Anasazi Elementary School
- Mountainside Middle School
- Desert Mountain High School
Utilities
- Refrigerated Cooling System
- Heating System Uses Natural Gas
- High Speed Internet
- Cable TV Available
Listing and Financial Details
- Tax Lot 29
- Assessor Parcel Number 217-29-478
Community Details
Overview
- Property has a Home Owners Association
- Southwest Mgmnt Association, Phone Number (480) 657-9142
- Built by PULTE HOMES
- Sierra Foothills Subdivision, Estrella Floorplan
Recreation
- Bike Trail
Security
- Gated Community
Ownership History
Purchase Details
Home Financials for this Owner
Home Financials are based on the most recent Mortgage that was taken out on this home.Purchase Details
Home Financials for this Owner
Home Financials are based on the most recent Mortgage that was taken out on this home.Purchase Details
Purchase Details
Purchase Details
Similar Homes in Scottsdale, AZ
Home Values in the Area
Average Home Value in this Area
Purchase History
| Date | Buyer | Sale Price | Title Company |
|---|---|---|---|
| Dhillon Janmeet S | -- | None Available | |
| Dhillon Janmeet S | $613,000 | Old Republic Title Agency | |
| Ennen Richard L | -- | None Available | |
| Ennen Richard L | -- | Transnation Title Insurance | |
| Ennen Richard L | -- | Transnation Title Insurance | |
| Ednnen Richard L | $345,125 | Transnation Title Insurance |
Mortgage History
| Date | Status | Borrower | Loan Amount |
|---|---|---|---|
| Open | Janmeet | $250,000 | |
| Open | Dhillon Janmeet S | $508,500 | |
| Closed | Dhillon Janmeet S | $521,050 | |
| Previous Owner | Ennen Richard L | $100,000 | |
| Previous Owner | Ennen Richard L | $608,800 | |
| Previous Owner | Ennen Richard L | $194,359 | |
| Previous Owner | Ennen Richard L | $332,702 |
Property History
| Date | Event | Price | Change | Sq Ft Price |
|---|---|---|---|---|
| 11/15/2018 11/15/18 | Sold | $613,000 | -1.9% | $222 / Sq Ft |
| 10/13/2018 10/13/18 | Pending | -- | -- | -- |
| 09/28/2018 09/28/18 | For Sale | $624,900 | -- | $226 / Sq Ft |
Tax History Compared to Growth
Tax History
| Year | Tax Paid | Tax Assessment Tax Assessment Total Assessment is a certain percentage of the fair market value that is determined by local assessors to be the total taxable value of land and additions on the property. | Land | Improvement |
|---|---|---|---|---|
| 2025 | $3,456 | $59,940 | -- | -- |
| 2024 | $3,409 | $57,086 | -- | -- |
| 2023 | $3,409 | $71,400 | $14,280 | $57,120 |
| 2022 | $3,203 | $56,510 | $11,300 | $45,210 |
| 2021 | $3,454 | $52,330 | $10,460 | $41,870 |
| 2020 | $3,423 | $50,500 | $10,100 | $40,400 |
| 2019 | $3,319 | $48,560 | $9,710 | $38,850 |
| 2018 | $3,243 | $45,910 | $9,180 | $36,730 |
| 2017 | $3,060 | $44,950 | $8,990 | $35,960 |
| 2016 | $2,999 | $45,120 | $9,020 | $36,100 |
| 2015 | $2,881 | $41,900 | $8,380 | $33,520 |
Agents Affiliated with this Home
-
Russell Shaw

Seller's Agent in 2018
Russell Shaw
Realty One Group
(602) 957-7777
4 in this area
489 Total Sales
-
Boyilla Nanda
B
Buyer's Agent in 2018
Boyilla Nanda
DPR Realty
(602) 791-9158
37 Total Sales
Map
Source: Arizona Regional Multiple Listing Service (ARMLS)
MLS Number: 5826674
APN: 217-29-478
- 10713 N 124th Place
- xx E Shea Blvd Unit 1
- 12595 E Cochise Dr Unit 2
- 12348 E Shangri la Rd Unit 9
- 12892 E Sahuaro Dr
- 12525 E Lupine Ave
- 10301 N 128th St
- 12935 E Mercer Ln
- 12245 E Clinton St
- 12853 E Yucca St
- 10239 N 125th St
- 12955 E Sahuaro Dr
- 12605 E Kalil Dr
- 12980 E Cochise Rd
- 12313 E Gold Dust Ave
- 10575 N 130th St Unit 1
- 12267 E Kalil Dr
- 10569 N 131st St
- 12055 E Clinton St
- 12524 E Saddlehorn Trail
- 10818 N 126th St
- 10796 N 126th St
- 10840 N 126th St
- 12567 E Mercer Ln
- 10774 N 126th St
- 10819 N 126th St
- 10793 N 126th St
- 10845 N 126th St
- 10767 N 126th St
- 10730 N 126th St
- 12576 E Mercer Ln
- 12588 E Mercer Ln
- 12564 E Mercer Ln
- 10741 N 126th St
- 12543 E Mercer Ln
- 10752 N 126th St
- 12552 E Mercer Ln
- 10880 N 126th Place
- 10708 N 126th St
- 10912 N 126th Place

