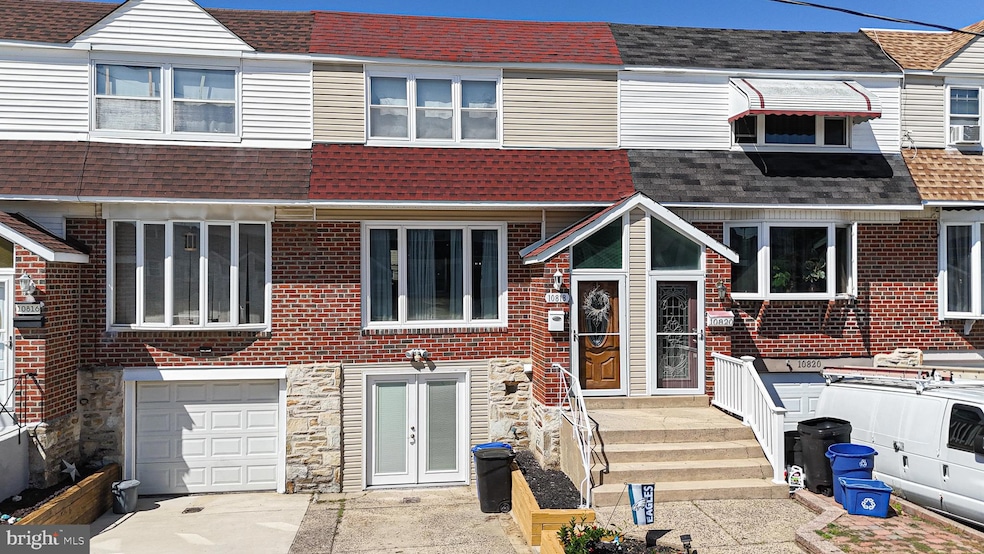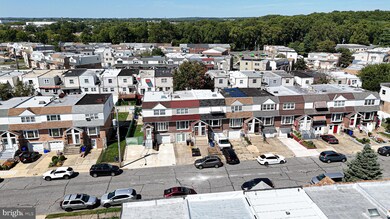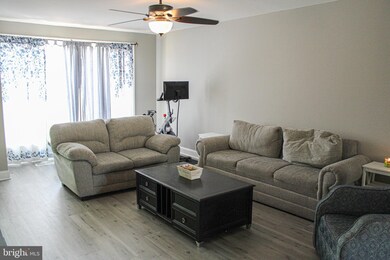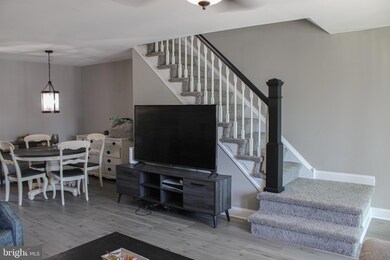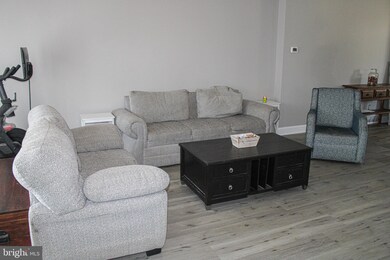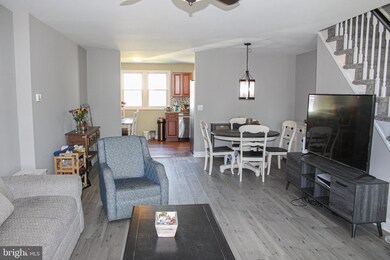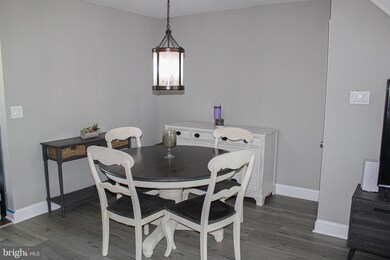
10818 Perrin Rd Philadelphia, PA 19154
Northeast Philadelphia NeighborhoodHighlights
- Straight Thru Architecture
- No HOA
- In-Law or Guest Suite
- Wood Flooring
- Eat-In Kitchen
- 2-minute walk to Picarella Playground Fountains
About This Home
As of October 2024WELCOME HOME! Absolute move-in condition Modena Park straight-thru with 4th bed/powder room in basement! Enter the first floor to spacious living room with newer vinyl plank floors, formal dining room, and beautiful updated and BIG eat-in kitchen with stainless appliances and plenty of cabinets/granite counter space. The upstairs features 3 very nice sized bedrooms with ample closet space (2x i master) and updated 3 piece hall bath with custom tile! The basement features big family room , updated powder room, dedicated laundry, utility/storage area, and 4th bedroom/bonus room-great for In-law suite! The basement opens up to rear patio/yard-just perfect for entertaining all your family and friend! 1 car private driveway, updated HVAC/water heater, fresh paint all around, etc. Make your appointment today
Last Agent to Sell the Property
Keller Williams Real Estate Tri-County License #AB067130 Listed on: 09/12/2024

Townhouse Details
Home Type
- Townhome
Est. Annual Taxes
- $3,562
Year Built
- Built in 1974
Lot Details
- 1,793 Sq Ft Lot
- Lot Dimensions are 18.00 x 100.00
- Back and Front Yard
- Property is in very good condition
Home Design
- Straight Thru Architecture
- Flat Roof Shape
- Brick Exterior Construction
- Vinyl Siding
Interior Spaces
- Property has 2 Levels
- Bay Window
- Family Room
- Living Room
- Dining Room
- Storage Room
- Utility Room
- Partially Finished Basement
- Laundry in Basement
Kitchen
- Eat-In Kitchen
- Dishwasher
- Disposal
Flooring
- Wood
- Carpet
- Ceramic Tile
- Luxury Vinyl Plank Tile
Bedrooms and Bathrooms
- In-Law or Guest Suite
Laundry
- Laundry Room
- Washer
- Gas Dryer
Parking
- 1 Parking Space
- 1 Driveway Space
- On-Street Parking
Outdoor Features
- Patio
Utilities
- Forced Air Heating and Cooling System
- 100 Amp Service
- Natural Gas Water Heater
- Municipal Trash
Community Details
- No Home Owners Association
- Modena Park Subdivision
Listing and Financial Details
- Tax Lot 166
- Assessor Parcel Number 662075900
Ownership History
Purchase Details
Home Financials for this Owner
Home Financials are based on the most recent Mortgage that was taken out on this home.Purchase Details
Purchase Details
Home Financials for this Owner
Home Financials are based on the most recent Mortgage that was taken out on this home.Purchase Details
Home Financials for this Owner
Home Financials are based on the most recent Mortgage that was taken out on this home.Similar Homes in the area
Home Values in the Area
Average Home Value in this Area
Purchase History
| Date | Type | Sale Price | Title Company |
|---|---|---|---|
| Special Warranty Deed | $350,000 | None Listed On Document | |
| Sheriffs Deed | $116,000 | None Available | |
| Deed | $212,000 | None Available | |
| Deed | $99,900 | -- |
Mortgage History
| Date | Status | Loan Amount | Loan Type |
|---|---|---|---|
| Open | $350,000 | VA | |
| Previous Owner | $100,000 | Credit Line Revolving | |
| Previous Owner | $210,338 | FHA | |
| Previous Owner | $156,850 | Fannie Mae Freddie Mac | |
| Previous Owner | $94,905 | No Value Available |
Property History
| Date | Event | Price | Change | Sq Ft Price |
|---|---|---|---|---|
| 10/21/2024 10/21/24 | Sold | $350,000 | 0.0% | $174 / Sq Ft |
| 09/17/2024 09/17/24 | Pending | -- | -- | -- |
| 09/16/2024 09/16/24 | Price Changed | $350,000 | +6.1% | $174 / Sq Ft |
| 09/12/2024 09/12/24 | For Sale | $329,925 | -- | $164 / Sq Ft |
Tax History Compared to Growth
Tax History
| Year | Tax Paid | Tax Assessment Tax Assessment Total Assessment is a certain percentage of the fair market value that is determined by local assessors to be the total taxable value of land and additions on the property. | Land | Improvement |
|---|---|---|---|---|
| 2025 | $3,562 | $309,200 | $61,840 | $247,360 |
| 2024 | $3,562 | $309,200 | $61,840 | $247,360 |
| 2023 | $3,562 | $254,500 | $50,900 | $203,600 |
| 2022 | $2,283 | $209,500 | $50,900 | $158,600 |
| 2021 | $2,913 | $0 | $0 | $0 |
| 2020 | $2,913 | $0 | $0 | $0 |
| 2019 | $2,742 | $0 | $0 | $0 |
| 2018 | $2,520 | $0 | $0 | $0 |
| 2017 | $2,520 | $0 | $0 | $0 |
| 2016 | $2,520 | $0 | $0 | $0 |
| 2015 | $2,412 | $0 | $0 | $0 |
| 2014 | -- | $180,000 | $41,060 | $138,940 |
| 2012 | -- | $21,952 | $3,203 | $18,749 |
Agents Affiliated with this Home
-
JOSEPH CUNNINGHAM

Seller's Agent in 2024
JOSEPH CUNNINGHAM
Keller Williams Real Estate Tri-County
(215) 327-1776
64 in this area
215 Total Sales
-
Matthew Cunningham
M
Seller Co-Listing Agent in 2024
Matthew Cunningham
Keller Williams Real Estate Tri-County
(215) 961-6021
60 in this area
189 Total Sales
-
Cecelia Vlahakis
C
Buyer's Agent in 2024
Cecelia Vlahakis
Wynn Real Estate LLC
(215) 982-0729
2 in this area
109 Total Sales
Map
Source: Bright MLS
MLS Number: PAPH2394390
APN: 662075900
- 10823 Perrin Rd
- 10848 Perrin Rd
- 10920 Modena Place
- 3205 Red Lion Rd
- 10209 Woburn Place
- 10826 Heflin Rd
- 3314 Elliston Cir
- 3509 Chalfont Dr
- 10214 N Canterbury Rd
- 3206 Kilburn Rd
- 10201 N Canterbury Rd
- 10839 Rayland Rd
- 10804 Rayland Rd
- 3597 Brookview Rd
- 3345 Morrell Ave
- 3323 S Keswick Rd
- 3325 Ashfield Ln
- 10012 Warfield Place
- 10756 Drumore Place
- 3354 Kayford Cir
