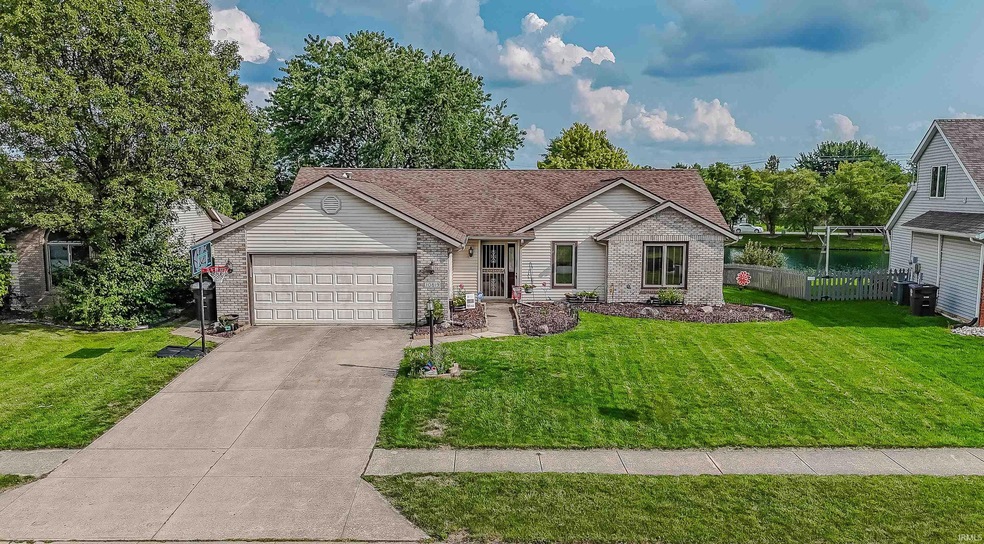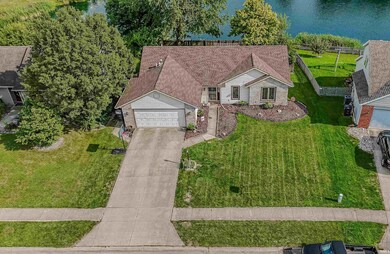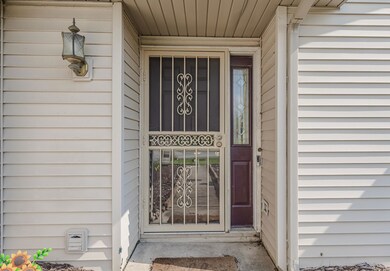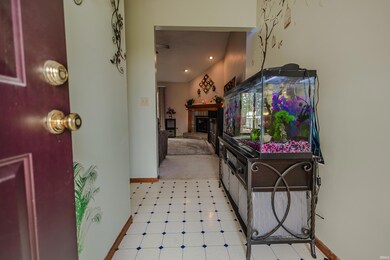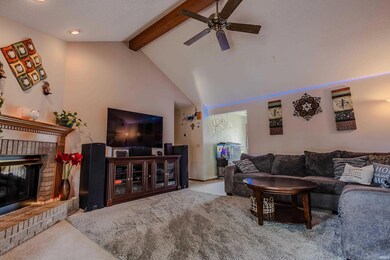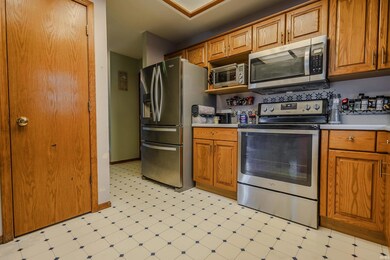
10819 Lupine Ln Fort Wayne, IN 46804
Southwest Fort Wayne NeighborhoodHighlights
- Waterfront
- Lake, Pond or Stream
- 2 Car Attached Garage
- Aboite Elementary School Rated A
- Ranch Style House
- Forced Air Heating and Cooling System
About This Home
As of September 2024**OPEN HOUSE CANCELLED! Sunday 8/4 1-3. Charming ranch with a pond view. Three bedroom, two full baths. The living room offers cathedral ceilings, beautiful fireplace and access to the deck. The master bedroom offers an ensuite and large walk-in closet. The kitchen and breakfast nook are a great space for cooking and entertaining. You will enjoy morning coffee and evening cookouts in the large, fenced in, backyard with a nice water view. New roof in 2018. Water heater, HVAC & air ducts cleaned in 2022.
Last Agent to Sell the Property
American Dream Team Real Estate Brokers Brokerage Phone: 260-239-2688

Home Details
Home Type
- Single Family
Est. Annual Taxes
- $2,017
Year Built
- Built in 1995
Lot Details
- 9,148 Sq Ft Lot
- Lot Dimensions are 70x130
- Waterfront
- Wood Fence
- Sloped Lot
HOA Fees
- $11 Monthly HOA Fees
Parking
- 2 Car Attached Garage
Home Design
- Ranch Style House
- Brick Exterior Construction
- Slab Foundation
- Vinyl Construction Material
Interior Spaces
- 1,386 Sq Ft Home
- Living Room with Fireplace
Bedrooms and Bathrooms
- 3 Bedrooms
- 2 Full Bathrooms
Schools
- Aboite Elementary School
- Summit Middle School
- Homestead High School
Additional Features
- Lake, Pond or Stream
- Forced Air Heating and Cooling System
Community Details
- The Homesteads Subdivision
Listing and Financial Details
- Assessor Parcel Number 02-11-22-353-008.000-075
Ownership History
Purchase Details
Home Financials for this Owner
Home Financials are based on the most recent Mortgage that was taken out on this home.Purchase Details
Home Financials for this Owner
Home Financials are based on the most recent Mortgage that was taken out on this home.Purchase Details
Map
Similar Homes in the area
Home Values in the Area
Average Home Value in this Area
Purchase History
| Date | Type | Sale Price | Title Company |
|---|---|---|---|
| Warranty Deed | $247,500 | None Listed On Document | |
| Warranty Deed | -- | None Available | |
| Interfamily Deed Transfer | -- | -- |
Mortgage History
| Date | Status | Loan Amount | Loan Type |
|---|---|---|---|
| Open | $232,500 | New Conventional | |
| Previous Owner | $138,380 | FHA | |
| Previous Owner | $114,261 | FHA | |
| Previous Owner | $119,819 | FHA |
Property History
| Date | Event | Price | Change | Sq Ft Price |
|---|---|---|---|---|
| 09/03/2024 09/03/24 | Sold | $247,500 | +0.4% | $179 / Sq Ft |
| 08/03/2024 08/03/24 | Pending | -- | -- | -- |
| 07/28/2024 07/28/24 | Price Changed | $246,500 | -1.0% | $178 / Sq Ft |
| 07/21/2024 07/21/24 | For Sale | $249,000 | -- | $180 / Sq Ft |
Tax History
| Year | Tax Paid | Tax Assessment Tax Assessment Total Assessment is a certain percentage of the fair market value that is determined by local assessors to be the total taxable value of land and additions on the property. | Land | Improvement |
|---|---|---|---|---|
| 2024 | $2,107 | $205,700 | $40,000 | $165,700 |
| 2023 | $2,107 | $203,300 | $25,800 | $177,500 |
| 2022 | $1,770 | $165,300 | $25,800 | $139,500 |
| 2021 | $1,614 | $155,000 | $25,800 | $129,200 |
| 2020 | $1,499 | $143,800 | $25,800 | $118,000 |
| 2019 | $1,474 | $141,100 | $25,800 | $115,300 |
| 2018 | $1,439 | $137,600 | $25,800 | $111,800 |
| 2017 | $1,266 | $121,200 | $25,800 | $95,400 |
| 2016 | $1,271 | $120,900 | $25,800 | $95,100 |
| 2014 | $1,265 | $121,300 | $25,800 | $95,500 |
| 2013 | $1,250 | $119,100 | $25,800 | $93,300 |
Source: Indiana Regional MLS
MLS Number: 202427158
APN: 02-11-22-353-008.000-075
- 5620 Homestead Rd
- 5220 Spartan Dr
- 6211 Salford Ct
- 6215 Shady Creek Ct
- 5002 Buffalo Ct
- 11710 Tweedsmuir Run
- 4904 Live Oak Ct
- 5909 Chase Creek Ct
- 10909 Bittersweet Dells Ln
- 11923 Eagle Creek Cove
- 6322 Eagle Nest Ct
- 7001 Sweet Gum Ct
- 7136 Pine Lake Rd
- 9818 Houndshill Place
- 9525 Ledge Wood Ct
- 11531 Brigadoon Ct
- 5814 Balfour Cir
- 10621 Unita Dr
- 9931 Aboite Center Rd
- 6620 W Canal Pointe Ln
