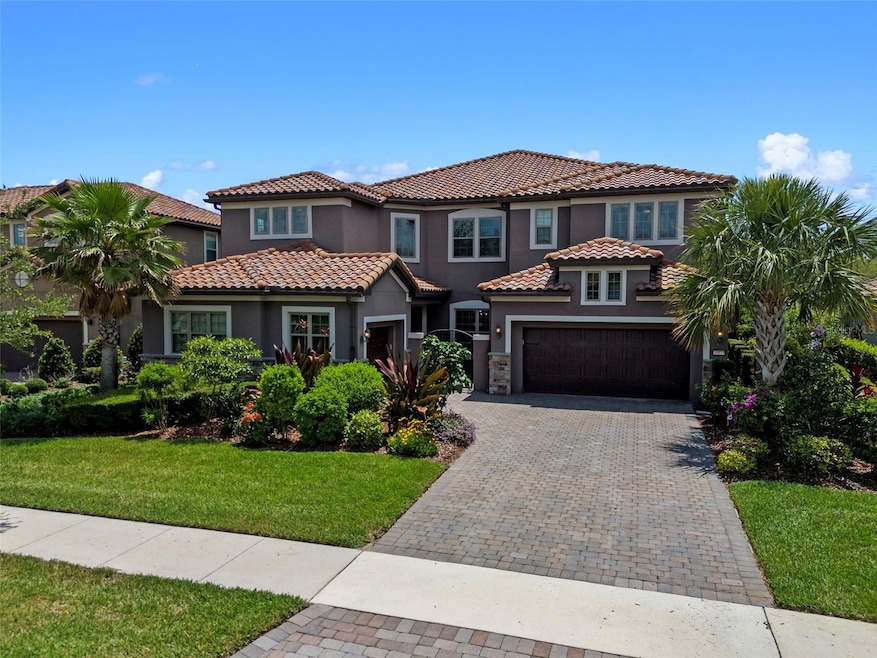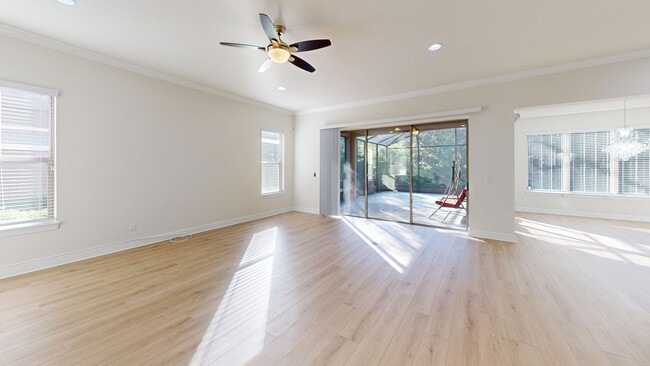
10819 Savona Way Orlando, FL 32827
Lake Nona Central NeighborhoodEstimated payment $10,174/month
Highlights
- Fitness Center
- Gated Community
- Open Floorplan
- Lake Nona Middle Rated A-
- View of Trees or Woods
- Clubhouse
About This Home
Located in the prestigious Lake Nona community of Orlando, this exceptional residence showcases the desirable Sunchase floor plan, offering thoughtfully designed living spaces and elegant finishes throughout. Enhanced by stunning landscaping, this home exudes curb appeal from the moment you arrive. A private, gated courtyard welcomes you to the front entry and sets the tone for the refined interior.
Inside, you’re greeted by a grand foyer that opens to a split floor plan featuring luxury vinyl plank flooring and custom architectural details throughout. The front of the home offers a dedicated home office and formal living room—perfect for remote work and entertaining. The chef’s kitchen is equipped with an expanded upper cabinet layout, a gas range, double ovens, and a unique island design ideal for casual dining. A tucked-away butler’s pantry offers additional prep space and storage for countertop appliances. Just off the kitchen, a large family room and formal dining room offer dual access to the screened paver patio, an ideal setup for indoor-outdoor entertaining. A first-floor bedroom can serve as a secondary primary, complete with an en-suite bathroom for the comfort and privacy of visitors. Additionally, a spacious mudroom offers a functional transition space between the home and the garage. Upstairs, a generous loft offers the ideal flex space for a secondary family room or playroom. The addition of a second office on this floor is perfect for families who work from home, as it provides each member with a dedicated space to focus on their tasks. The luxurious primary suite boasts a private screened balcony and a spa-inspired en-suite bathroom with elegant finishes. Three additional bedrooms complete the upper floor—two share a full bath and each features walk-in closets, while the fifth bedroom includes its own en-suite and walk-in closet, ideal for a live-in guest or teen suite.
The oversized 3-car garage features epoxy flooring and tandem space, allowing room for a fourth vehicle or an expansive storage area. This home offers both functionality and style in one of Orlando’s most sought-after neighborhoods. VillageWalk at Lake Nona is a master-planned community offering resort-style living. Picturesque bridges and canals connect amenities such as a deli, gas station, and town center. Enjoy lighted trails, sports courts, heated pools, and a 24-hour fitness center. Families benefit from A-rated schools, and its location near Medical City, featuring the new AdventHealth Lake Nona hospital and Orlando International Airport, is ideal for travelers. Disney, SeaWorld, and Universal Studios are just a short drive away. HOA fees include lawn care, internet, cable, and monitored security alarm for hassle-free living.
Listing Agent
EXP REALTY LLC Brokerage Phone: 888-883-8509 License #3558552 Listed on: 05/09/2025

Open House Schedule
-
Sunday, October 12, 202512:00 to 3:00 pm10/12/2025 12:00:00 PM +00:0010/12/2025 3:00:00 PM +00:00Add to Calendar
Home Details
Home Type
- Single Family
Est. Annual Taxes
- $17,548
Year Built
- Built in 2019
Lot Details
- 9,498 Sq Ft Lot
- Lot Dimensions are 70x130
- West Facing Home
- Mature Landscaping
- Street paved with bricks
- Landscaped with Trees
- Property is zoned PD
HOA Fees
- $595 Monthly HOA Fees
Parking
- 3 Car Attached Garage
- Ground Level Parking
- Side Facing Garage
- Tandem Parking
- Garage Door Opener
- Driveway
- Golf Cart Garage
Home Design
- Florida Architecture
- Mediterranean Architecture
- Slab Foundation
- Tile Roof
- Block Exterior
- Stucco
Interior Spaces
- 5,437 Sq Ft Home
- 2-Story Property
- Open Floorplan
- Built-In Features
- Crown Molding
- Coffered Ceiling
- Tray Ceiling
- High Ceiling
- Ceiling Fan
- Blinds
- Sliding Doors
- Mud Room
- Family Room Off Kitchen
- Separate Formal Living Room
- Breakfast Room
- Formal Dining Room
- Home Office
- Loft
- Bonus Room
- Inside Utility
- Views of Woods
Kitchen
- Eat-In Kitchen
- Dinette
- Built-In Double Oven
- Cooktop
- Recirculated Exhaust Fan
- Microwave
- Dishwasher
- Stone Countertops
- Solid Wood Cabinet
- Disposal
Flooring
- Brick
- Carpet
- Tile
- Luxury Vinyl Tile
Bedrooms and Bathrooms
- 5 Bedrooms
- Primary Bedroom Upstairs
- En-Suite Bathroom
- Walk-In Closet
Laundry
- Laundry Room
- Laundry on upper level
- Dryer
- Washer
Home Security
- Home Security System
- Fire and Smoke Detector
- In Wall Pest System
Outdoor Features
- Balcony
- Courtyard
- Deck
- Enclosed Patio or Porch
- Outdoor Grill
- Rain Gutters
- Rain Barrels or Cisterns
Schools
- Village Park Elementary School
- Lake Nona Middle School
- Lake Nona High School
Utilities
- Central Heating and Cooling System
- Thermostat
- Underground Utilities
- Tankless Water Heater
- Fiber Optics Available
- Phone Available
- Cable TV Available
Listing and Financial Details
- Visit Down Payment Resource Website
- Legal Lot and Block 126 / 01
- Assessor Parcel Number 18-24-31-2682-01-260
- $2,124 per year additional tax assessments
Community Details
Overview
- Association fees include 24-Hour Guard, cable TV, pool, internet, ground maintenance, private road, recreational facilities, security
- Villagewalk At Lake Nona HOA, Phone Number (407) 888-2704
- Visit Association Website
- Built by PULTE HOMES
- Enclave At Villagewalk Subdivision, Sunchase Floorplan
- Association Owns Recreation Facilities
- The community has rules related to deed restrictions, fencing
Amenities
- Clubhouse
- Community Mailbox
Recreation
- Tennis Courts
- Community Basketball Court
- Recreation Facilities
- Community Playground
- Fitness Center
- Community Pool
- Trails
Security
- Security Guard
- Gated Community
Map
Home Values in the Area
Average Home Value in this Area
Tax History
| Year | Tax Paid | Tax Assessment Tax Assessment Total Assessment is a certain percentage of the fair market value that is determined by local assessors to be the total taxable value of land and additions on the property. | Land | Improvement |
|---|---|---|---|---|
| 2025 | $19,283 | $1,008,224 | -- | -- |
| 2024 | $19,896 | $1,008,224 | -- | -- |
| 2023 | $19,896 | $1,047,792 | $200,000 | $847,792 |
| 2022 | $17,749 | $862,403 | $150,000 | $712,403 |
| 2021 | $16,606 | $774,612 | $150,000 | $624,612 |
| 2020 | $15,942 | $769,043 | $140,000 | $629,043 |
| 2019 | $5,805 | $180,000 | $180,000 | $0 |
| 2018 | $5,192 | $180,000 | $180,000 | $0 |
| 2017 | $4,761 | $140,000 | $140,000 | $0 |
| 2016 | $5,142 | $140,000 | $140,000 | $0 |
Property History
| Date | Event | Price | List to Sale | Price per Sq Ft | Prior Sale |
|---|---|---|---|---|---|
| 09/03/2025 09/03/25 | Price Changed | $1,525,000 | -1.5% | $280 / Sq Ft | |
| 06/27/2025 06/27/25 | Price Changed | $1,549,000 | -3.1% | $285 / Sq Ft | |
| 05/09/2025 05/09/25 | For Sale | $1,599,000 | +11.8% | $294 / Sq Ft | |
| 11/08/2023 11/08/23 | Sold | $1,430,000 | -7.1% | $279 / Sq Ft | View Prior Sale |
| 10/06/2023 10/06/23 | Pending | -- | -- | -- | |
| 09/17/2023 09/17/23 | Price Changed | $1,539,000 | -0.6% | $301 / Sq Ft | |
| 09/07/2023 09/07/23 | For Sale | $1,549,000 | +82.2% | $303 / Sq Ft | |
| 12/02/2019 12/02/19 | Sold | $850,000 | -3.8% | $166 / Sq Ft | View Prior Sale |
| 10/22/2019 10/22/19 | Pending | -- | -- | -- | |
| 10/03/2019 10/03/19 | Price Changed | $883,675 | -3.0% | $173 / Sq Ft | |
| 08/09/2019 08/09/19 | Price Changed | $910,675 | +0.2% | $178 / Sq Ft | |
| 05/24/2019 05/24/19 | Price Changed | $908,675 | 0.0% | $178 / Sq Ft | |
| 05/24/2019 05/24/19 | For Sale | $908,675 | -2.5% | $178 / Sq Ft | |
| 02/05/2019 02/05/19 | Pending | -- | -- | -- | |
| 01/22/2019 01/22/19 | Price Changed | $932,365 | +0.7% | $182 / Sq Ft | |
| 01/14/2019 01/14/19 | Price Changed | $925,765 | -2.1% | $181 / Sq Ft | |
| 12/03/2018 12/03/18 | Price Changed | $945,765 | -0.5% | $185 / Sq Ft | |
| 11/20/2018 11/20/18 | For Sale | $950,465 | -- | $186 / Sq Ft |
Purchase History
| Date | Type | Sale Price | Title Company |
|---|---|---|---|
| Quit Claim Deed | -- | -- | |
| Special Warranty Deed | $850,000 | Pgp Title |
About the Listing Agent

Sanz Luxury Team, powered by eXp Realty, home to the #1 Listing Agent in VillageWalk, Lake Nona. Our group of skilled professionals brings expertise, dedication, and personalized strategies to help you buy or sell your home with confidence. We bring intelligence, creative problem-solving skills, and drive to every transaction, giving our clients a superior experience and outcome every time. We have sold over 30 million in sales in the past 2 years. I would love to assist you in your real estate
Valentino's Other Listings
Source: Stellar MLS
MLS Number: O6306617
APN: 18-2431-2682-01-260
- 10048 Stratford Pointe Ave
- 11741 Savona Way
- 10360 Stratford Pointe Ave
- 9602 Sloane St
- 11753 Fan Tail Ln
- 12021 Jewel Fish Ln
- 11027 Cromwell Rd
- 0 Moss Park Rd Unit O5903841
- 9589 Blandford Rd
- LOT 36, Cromwell Rd
- LOT 31, Cromwell Rd
- LOT 41, Cromwell Rd
- 9662 Blandford Rd
- 10517 Cromwell Grove Terrace
- 11920 Kajetan Ln Unit 1E
- 9671 Blandford Rd
- 9700 Blandford Rd
- 11043 Cromwell Rd
- 11887 Delfina Ln
- 11854 Delfina Ln
- 10060 Stratford Pointe Ave
- 9400 Sloane St
- 11929 Pioneers Way
- 10203 Falcon Parc Blvd
- 12035 Pioneers Way
- 11885 Fan Tail Ln
- 10704 Lago Bella Dr
- 11179 Savannah Landing Cir
- 11876 Batello Ln
- 9799 Covent Garden Dr
- 11962 Kipper Dr
- 8561 Insular Ln
- 9656 Bryanston Dr
- 9429 Myrtle Creek Ln Unit 407
- 11833 Nautica Dr
- 9441 Myrtle Creek Ln Unit 216
- 11841 Nautica Dr
- 9804 Palmetto Dunes Ct
- 11934 Nautica Dr
- 19089 Blueleaf St





