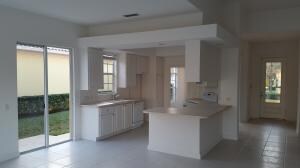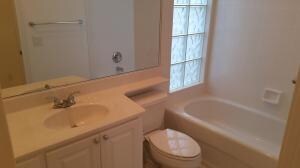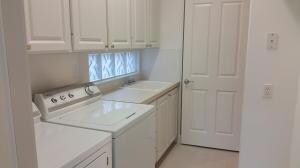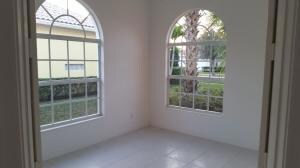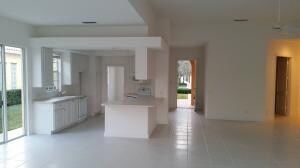
10819 SW Candlewood Rd Port Saint Lucie, FL 34987
Tradition NeighborhoodHighlights
- Lake Front
- Vaulted Ceiling
- Attic
- Gated with Attendant
- Roman Tub
- Great Room
About This Home
As of March 2015Light, bright and so spacious home in the Lakes of Tradition. This 3/2 also has a den. Gorgeous views out the lake from your living space. Master bath has 2 water closets, dual sinks and a double entry shower. This home is an estate and is priced for a quick sale! Walk to Town Square and all the wonderful shopping at Traditions!
Last Agent to Sell the Property
Security Real Estate Services License #3015025 Listed on: 02/05/2015
Home Details
Home Type
- Single Family
Year Built
- Built in 2003
Lot Details
- 7,797 Sq Ft Lot
- Lake Front
- Sprinkler System
- Property is zoned sf
HOA Fees
- $366 Monthly HOA Fees
Parking
- 2 Car Attached Garage
- Garage Door Opener
- Driveway
Home Design
- Flat Roof Shape
- Tile Roof
Interior Spaces
- 2,000 Sq Ft Home
- 1-Story Property
- Central Vacuum
- Vaulted Ceiling
- Entrance Foyer
- Great Room
- Family Room
- Open Floorplan
- Den
- Lake Views
- Pull Down Stairs to Attic
Kitchen
- Breakfast Bar
- Dishwasher
- Disposal
Flooring
- Carpet
- Ceramic Tile
Bedrooms and Bathrooms
- 3 Bedrooms
- Split Bedroom Floorplan
- Walk-In Closet
- 2 Full Bathrooms
- Roman Tub
Laundry
- Dryer
- Laundry Tub
Outdoor Features
- Patio
Utilities
- Central Heating and Cooling System
- Electric Water Heater
Listing and Financial Details
- Assessor Parcel Number 430970000540002
Community Details
Overview
- Association fees include management, ground maintenance, recreation facilities, reserve fund
- Tradition Plat No 5 Subdivision, Oakmont Floorplan
Recreation
- Community Pool
- Trails
Security
- Gated with Attendant
- Resident Manager or Management On Site
Ownership History
Purchase Details
Home Financials for this Owner
Home Financials are based on the most recent Mortgage that was taken out on this home.Purchase Details
Purchase Details
Purchase Details
Home Financials for this Owner
Home Financials are based on the most recent Mortgage that was taken out on this home.Purchase Details
Home Financials for this Owner
Home Financials are based on the most recent Mortgage that was taken out on this home.Purchase Details
Home Financials for this Owner
Home Financials are based on the most recent Mortgage that was taken out on this home.Similar Homes in the area
Home Values in the Area
Average Home Value in this Area
Purchase History
| Date | Type | Sale Price | Title Company |
|---|---|---|---|
| Warranty Deed | $249,000 | Attorney | |
| Interfamily Deed Transfer | -- | Attorney | |
| Deed | $100 | -- | |
| Warranty Deed | $220,000 | First International Title | |
| Warranty Deed | -- | First International Title | |
| Warranty Deed | $247,000 | -- | |
| Deed | $215,900 | -- |
Mortgage History
| Date | Status | Loan Amount | Loan Type |
|---|---|---|---|
| Open | $236,550 | New Conventional | |
| Previous Owner | $185,000 | Unknown | |
| Previous Owner | $193,600 | No Value Available |
Property History
| Date | Event | Price | Change | Sq Ft Price |
|---|---|---|---|---|
| 05/24/2015 05/24/15 | Rented | $1,825 | -3.7% | -- |
| 04/24/2015 04/24/15 | Under Contract | -- | -- | -- |
| 04/20/2015 04/20/15 | For Rent | $1,895 | 0.0% | -- |
| 03/31/2015 03/31/15 | Sold | $220,000 | +0.5% | $110 / Sq Ft |
| 03/01/2015 03/01/15 | Pending | -- | -- | -- |
| 02/05/2015 02/05/15 | For Sale | $219,000 | -- | $110 / Sq Ft |
Tax History Compared to Growth
Tax History
| Year | Tax Paid | Tax Assessment Tax Assessment Total Assessment is a certain percentage of the fair market value that is determined by local assessors to be the total taxable value of land and additions on the property. | Land | Improvement |
|---|---|---|---|---|
| 2024 | $6,872 | -- | -- | -- |
| 2023 | $6,872 | $0 | $0 | $0 |
| 2022 | $6,673 | $0 | $0 | $0 |
| 2020 | $6,498 | $238,500 | $55,000 | $183,500 |
| 2019 | -- | $244,300 | $58,000 | $186,300 |
| 2018 | -- | $226,900 | $50,000 | $176,900 |
| 2017 | -- | $221,500 | $50,000 | $171,500 |
| 2016 | -- | $203,300 | $46,000 | $157,300 |
| 2015 | -- | $185,700 | $36,000 | $149,700 |
| 2014 | -- | $175,400 | $0 | $0 |
Agents Affiliated with this Home
-
Colleen Barnes

Seller's Agent in 2015
Colleen Barnes
Security Real Estate Services
(772) 216-1991
1 in this area
79 Total Sales
-
Glenn Krumenacker

Seller's Agent in 2015
Glenn Krumenacker
RE/MAX
(866) 445-3665
5 in this area
125 Total Sales
Map
Source: BeachesMLS
MLS Number: R10109134
APN: 4309-700-0054-000-2
- 10805 SW Dardanelle Dr
- 10902 SW Blue Mesa Way
- 10895 SW Dardanelle Dr
- 10828 SW Dardanelle Dr
- 10834 SW Dardanelle Dr
- 10780 SW Dardanelle Dr
- 10907 SW Dardanelle Dr
- 11474 SW Olmstead Dr
- 10853 SW Elsinore Dr
- 11361 SW Pembroke Dr
- 11531 SW Rockingham Dr
- 10581 SW Stratton Dr
- 10721 SW Westlawn Blvd
- 11786 SW Bennington Cir
- 11355 SW Rockingham Dr
- 12040 SW Elsinore Dr
- 11953 SW Bennington Cir
- 10610 SW Westlawn Blvd
- 11769 SW Bennington Cir
- 11298 SW Stockton Place


