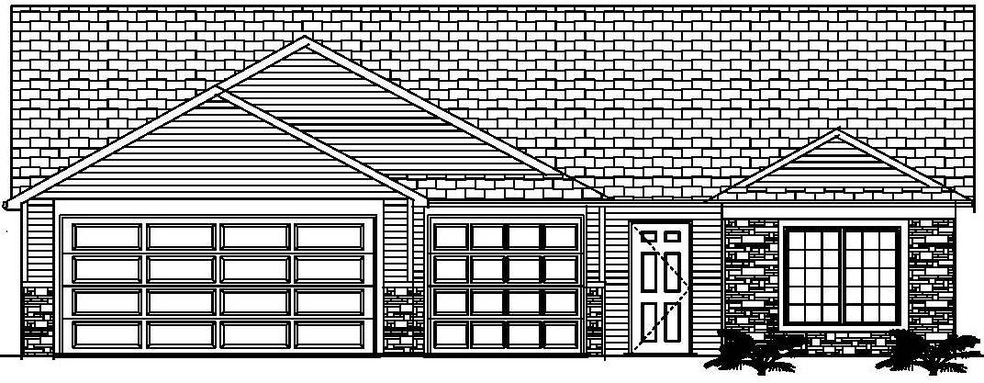
10819 Yalumba Pass Roanoke, IN 46783
Highlights
- Primary Bedroom Suite
- Waterfront
- Lake, Pond or Stream
- Summit Middle School Rated A-
- Open Floorplan
- Traditional Architecture
About This Home
As of June 2019Beautiful Pond lot - Purchase prior to framing for the opportunity to participate in our selection program and customize the finishings of this home. Estimated Framing May 2017. Aurora Coves subdivision is surrounded by quiet country, only minutes from Fort Wayne's southwest amenities & I-69. Located in the much desired Southwest Allen County School district. Modern, welcoming open floor plan. Foyer with 9' ceilings opens to a great room where the 10' ceilings continue to the view out an oversized 8' patio door. Gas Log Fireplace in the Great Room. Large 9'x19' Rear covered porch is tucked into the back of the home for additional outdoor privacy. Walk-In Pantry. Split Bedroom floor plan. Tray ceiling in master bedroom. Large master suite with walk-in closet and double vanity. This brand new Favre floor plan is priced with glass mullion doors and cabinet crown molding in the kitchen, white painted trim/doors, Kenmore flat top range,dishwasher & Microhood, 12 shrub package, and graded/seeded lawn.
Last Agent to Sell the Property
Patrick Doyle
North Eastern Group Realty Listed on: 04/10/2017
Last Buyer's Agent
Deb Wurtzel
Re/Max Lakes
Home Details
Home Type
- Single Family
Est. Annual Taxes
- $2,301
Year Built
- Built in 2017
Lot Details
- 8,450 Sq Ft Lot
- Lot Dimensions are 65 x 130
- Waterfront
- Backs to Open Ground
- Landscaped
HOA Fees
- $14 Monthly HOA Fees
Parking
- 3 Car Attached Garage
- Driveway
Home Design
- Traditional Architecture
- Slab Foundation
- Shingle Roof
- Stone Exterior Construction
- Vinyl Construction Material
Interior Spaces
- 1,712 Sq Ft Home
- 1-Story Property
- Open Floorplan
- Tray Ceiling
- Cathedral Ceiling
- Heatilator
- Screen For Fireplace
- Gas Log Fireplace
- Low Emissivity Windows
- Entrance Foyer
- Living Room with Fireplace
- Utility Room in Garage
- Storage In Attic
- Fire and Smoke Detector
Kitchen
- Breakfast Bar
- Electric Oven or Range
- Laminate Countertops
- Disposal
Flooring
- Carpet
- Laminate
- Vinyl
Bedrooms and Bathrooms
- 3 Bedrooms
- Primary Bedroom Suite
- Split Bedroom Floorplan
- Walk-In Closet
- 2 Full Bathrooms
- Bathtub with Shower
- Separate Shower
Laundry
- Laundry on main level
- Washer and Electric Dryer Hookup
Outdoor Features
- Lake, Pond or Stream
- Covered patio or porch
Utilities
- Forced Air Heating and Cooling System
- SEER Rated 13+ Air Conditioning Units
- Heating System Uses Gas
- Cable TV Available
Additional Features
- Energy-Efficient Thermostat
- Suburban Location
Listing and Financial Details
- Assessor Parcel Number 02-16-10-152-002.000-048
Ownership History
Purchase Details
Home Financials for this Owner
Home Financials are based on the most recent Mortgage that was taken out on this home.Purchase Details
Home Financials for this Owner
Home Financials are based on the most recent Mortgage that was taken out on this home.Purchase Details
Similar Homes in Roanoke, IN
Home Values in the Area
Average Home Value in this Area
Purchase History
| Date | Type | Sale Price | Title Company |
|---|---|---|---|
| Warranty Deed | $208,000 | Liberty Title & Escrow Co | |
| Warranty Deed | -- | None Available | |
| Deed | $35,900 | -- | |
| Warranty Deed | $35,925 | Northeastern Group |
Mortgage History
| Date | Status | Loan Amount | Loan Type |
|---|---|---|---|
| Previous Owner | $175,150 | No Value Available |
Property History
| Date | Event | Price | Change | Sq Ft Price |
|---|---|---|---|---|
| 06/28/2019 06/28/19 | Sold | $208,000 | -0.9% | $120 / Sq Ft |
| 05/20/2019 05/20/19 | For Sale | $209,900 | +13.2% | $121 / Sq Ft |
| 09/12/2017 09/12/17 | Sold | $185,391 | +6.3% | $108 / Sq Ft |
| 06/07/2017 06/07/17 | Pending | -- | -- | -- |
| 04/10/2017 04/10/17 | For Sale | $174,448 | -- | $102 / Sq Ft |
Tax History Compared to Growth
Tax History
| Year | Tax Paid | Tax Assessment Tax Assessment Total Assessment is a certain percentage of the fair market value that is determined by local assessors to be the total taxable value of land and additions on the property. | Land | Improvement |
|---|---|---|---|---|
| 2024 | $2,301 | $294,600 | $51,200 | $243,400 |
| 2022 | $1,864 | $249,600 | $47,800 | $201,800 |
| 2021 | $1,787 | $231,400 | $47,800 | $183,600 |
| 2020 | $1,640 | $209,300 | $47,800 | $161,500 |
| 2019 | $1,391 | $186,300 | $47,800 | $138,500 |
| 2018 | $1,292 | $177,300 | $28,300 | $149,000 |
| 2017 | $0 | $500 | $500 | $0 |
Agents Affiliated with this Home
-
D
Seller's Agent in 2019
Deb Wurtzel
RE/MAX
-
P
Seller's Agent in 2017
Patrick Doyle
North Eastern Group Realty
Map
Source: Indiana Regional MLS
MLS Number: 201714657
APN: 02-16-10-152-002.000-048
- 11056 Wingara Way
- 11322 Miramar Cove
- 11530 Winters Rd
- 9824 Iron Bridge Rd
- 779 Waxwing Ct
- 12502 Kress Rd
- 11132 Carob Thorn Trail
- 11099 Carob Thorn Trail
- 11110 Carob Thorn Trail Unit 15
- 10937 Carob Thorn Trail
- 13643 Outpost Lodge Rd Unit 1
- 10982 Spear Grass Dr Unit 29
- 13527 Outpost Lodge Rd
- 13738 Outpost Lodge Rd Unit 33
- 13405 Redding Dr
- 7030 Windshire Dr
- 6811 Bittersweet Dells Ct
- 10909 Bittersweet Dells Ln
- 10128 Arbor Trail
- 11430 Dell Loch Way
