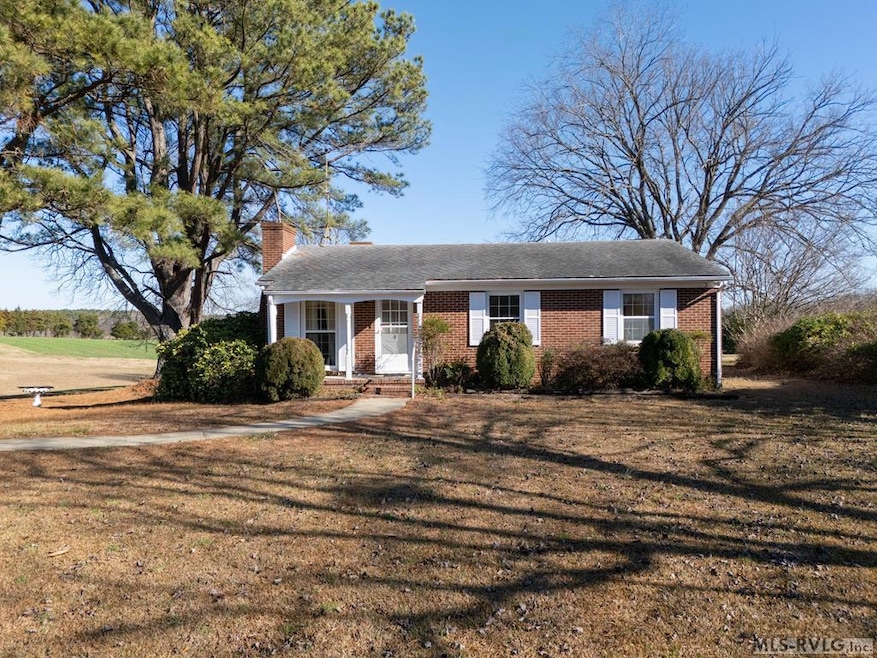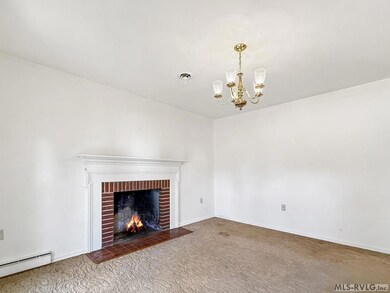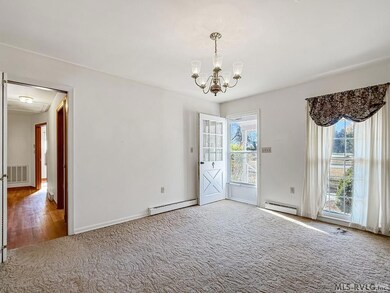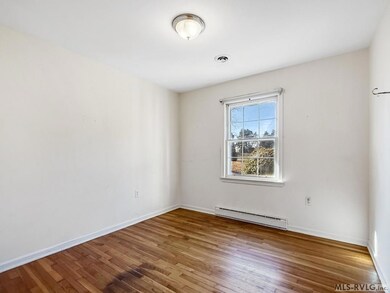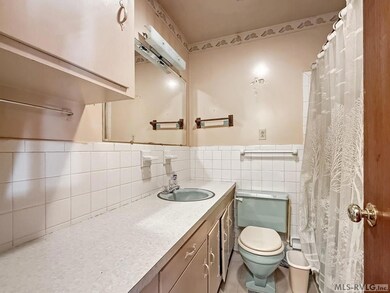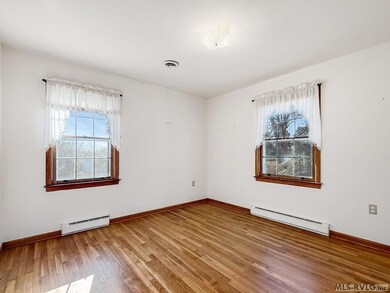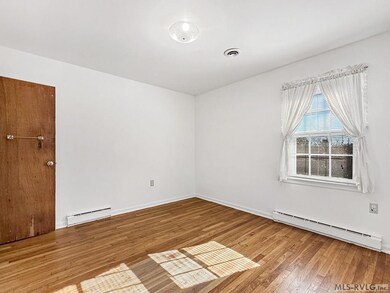1082 Baskerville Rd Baskerville, VA 23915
Highlights
- Scenic Views
- Wood Flooring
- Front Porch
- Family Room with Fireplace
- No HOA
- 1-Story Property
About This Home
As of February 2025Many, many possibilities with a 1014 sq ft walk out basement - 4 bedrooms, 2 full baths, and 2 fireplaces! Needs a bit of TLC & updating - great bones, wood floors. HVAC is electric with propane back up. EBB in place but disconnected. Oak hardwood floors in 3 bdrms hall and under carpet in living room. Basement is plumbed for half bath and flue for wood stove. Laundry Chute to basement. updated breaker box in 1999. Whole house Ecowater system pex plumbing Nestled on an acre surrounded by farm land! Call your Agent today.
Last Agent to Sell the Property
The Pointe Realty Group (South Hill) Brokerage Phone: 4344475600 License #0225022465
Last Buyer's Agent
The Pointe Realty Group (South Hill) Brokerage Phone: 4344475600 License #0225022465
Home Details
Home Type
- Single Family
Est. Annual Taxes
- $711
Year Built
- Built in 1967 | Remodeled
Lot Details
- 1 Acre Lot
Property Views
- Scenic Vista
- Countryside Views
- Neighborhood
Home Design
- Brick Exterior Construction
- Slab Foundation
- Composition Roof
Interior Spaces
- 1,828 Sq Ft Home
- 1-Story Property
- Window Treatments
- Family Room with Fireplace
- 2 Fireplaces
- Living Room with Fireplace
- Washer and Dryer Hookup
Kitchen
- Electric Oven or Range
- Dishwasher
Flooring
- Wood
- Carpet
- Vinyl
Bedrooms and Bathrooms
- 4 Bedrooms
- 2 Full Bathrooms
Unfinished Basement
- Walk-Out Basement
- Partial Basement
- Exterior Basement Entry
- Crawl Space
Parking
- 1 Attached Carport Space
- No Garage
- Gravel Driveway
Outdoor Features
- Playground
- Front Porch
- Stoop
Schools
- South Hill Elementary School
- Mecklenburg County Middle School
- Mecklenburg County High School
Utilities
- Forced Air Heating and Cooling System
- Heating System Uses Natural Gas
- Heat Pump System
- Well
- Septic Tank
Community Details
- No Home Owners Association
- .Non Subdivision
Listing and Financial Details
- Assessor Parcel Number 6032
Map
Home Values in the Area
Average Home Value in this Area
Property History
| Date | Event | Price | Change | Sq Ft Price |
|---|---|---|---|---|
| 02/21/2025 02/21/25 | Sold | $190,000 | -20.8% | $104 / Sq Ft |
| 12/28/2024 12/28/24 | Pending | -- | -- | -- |
| 12/13/2024 12/13/24 | For Sale | $240,000 | -- | $131 / Sq Ft |
Tax History
| Year | Tax Paid | Tax Assessment Tax Assessment Total Assessment is a certain percentage of the fair market value that is determined by local assessors to be the total taxable value of land and additions on the property. | Land | Improvement |
|---|---|---|---|---|
| 2024 | $609 | $169,300 | $10,500 | $158,800 |
| 2023 | $610 | $152,600 | $10,000 | $142,600 |
| 2022 | $610 | $152,600 | $10,000 | $142,600 |
| 2021 | $559 | $133,200 | $8,000 | $125,200 |
| 2020 | $559 | $133,200 | $8,000 | $125,200 |
| 2019 | $560 | $133,400 | $7,000 | $126,400 |
| 2018 | $560 | $133,400 | $7,000 | $126,400 |
| 2017 | $560 | $133,400 | $7,000 | $126,400 |
| 2016 | $560 | $133,400 | $7,000 | $126,400 |
| 2015 | -- | $133,000 | $7,000 | $126,000 |
| 2013 | -- | $133,000 | $7,000 | $126,000 |
Deed History
| Date | Type | Sale Price | Title Company |
|---|---|---|---|
| Deed | $190,000 | None Listed On Document | |
| Deed | -- | None Listed On Document | |
| Deed | -- | None Listed On Document |
Source: Roanoke Valley Lake Gaston Board of REALTORS®
MLS Number: 138692
APN: 6032
- Par 1 Hi Cotton Subdivision
- 28030 U S 58
- 3741 Baskerville Rd
- 7099 Highway 1
- 141 Tyson Rd
- 8716 Highway One
- 5408 Highway One
- LOT 24 Boxwood Shores Dr
- Lot 3R Boxwood Shores Dr
- Lot 4R Boxwood Shores Dr
- LOT 2 Boxwood Shores Dr
- 3.43AC Boxwood Shores Dr
- 377 Union Level Rd
- 9928 Redlawn Rd
- 594 Ferry Landing Dr
- 0 Hendrick-Crow Rd
- 108 Harris Dr
- 2524 Hayes Mill Rd
- 159 Clearview Dr
- 3005 Mineral Springs Rd
