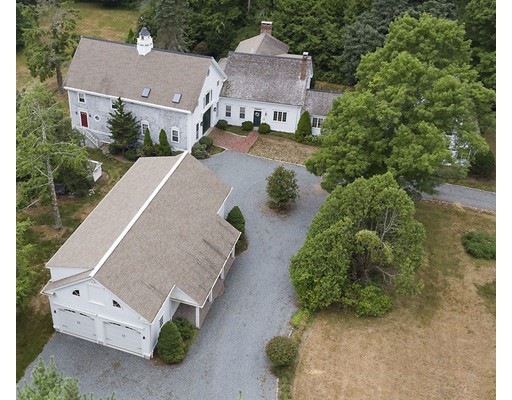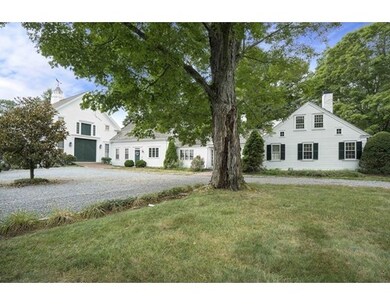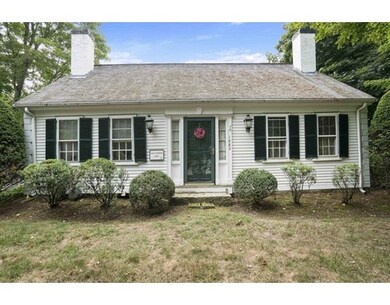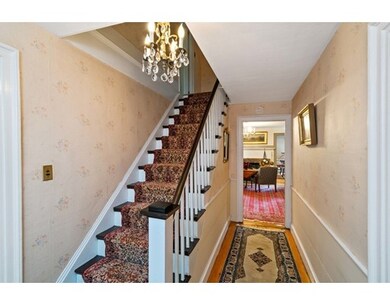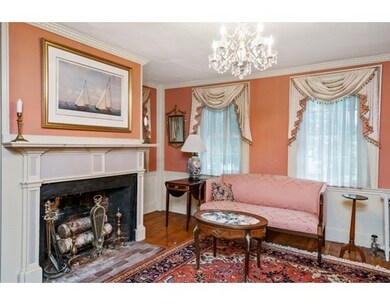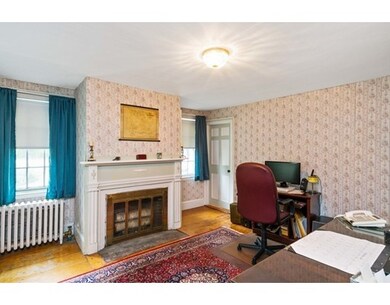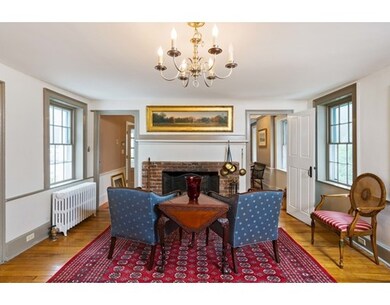
1082 Broadway Hanover, MA 02339
Estimated Value: $1,232,000 - $1,283,000
About This Home
As of October 2017The Hira Bates house c 1824 with 1998 addition is truly a unique property in both zoning and future use. Zoned primarily residential with commercial use permitted enabling you to have a legal in house professional business. The four finished rooms in the barn are currently used as an artist studio or could be an in-law or au pair suite.The detached carriage house,built in 2014, with office and partially finished 2nd level can house up to 5 vehicles or could easily be converted to a horse barn. The original antique portion of the house is a very tasteful 3 bedroom, 4 fireplaces, 2 bath Cape with wonderful details, including hardwood and pumpkin pine flooring, 5 fireplaces and blends into the newer addition with an easy flow. The 1998 addition consist of the granite kitchen with eat in area,2 fireplaces family room 2nd floor master suite and leads to the attached 3 story finished barn. The property features a blue stone patio and a covered porch. Retreat lot perc 2017.
Last Listed By
Sydney Elliott
William Raveis R.E. & Home Services License #455000495 Listed on: 09/09/2016
Home Details
Home Type
- Single Family
Est. Annual Taxes
- $12,461
Year Built
- 1824
Lot Details
- 4.38
Utilities
- Sewer Inspection Required for Sale
- Private Sewer
Ownership History
Purchase Details
Similar Home in Hanover, MA
Home Values in the Area
Average Home Value in this Area
Purchase History
| Date | Buyer | Sale Price | Title Company |
|---|---|---|---|
| Keane Michael F | $255,000 | -- | |
| Keane Michael F | $255,000 | -- |
Mortgage History
| Date | Status | Borrower | Loan Amount |
|---|---|---|---|
| Open | Broadway Hanover Llc | $850,000 | |
| Closed | Broadway Hanover Llc | $850,000 | |
| Closed | Broadway Hanover Llc | $200,000 | |
| Closed | Providence Properties Llc | $637,500 | |
| Closed | 1082 Broadway Llc | $600,000 |
Property History
| Date | Event | Price | Change | Sq Ft Price |
|---|---|---|---|---|
| 10/03/2017 10/03/17 | Sold | $750,000 | -25.0% | $113 / Sq Ft |
| 08/25/2017 08/25/17 | Pending | -- | -- | -- |
| 07/17/2017 07/17/17 | For Sale | $999,999 | 0.0% | $150 / Sq Ft |
| 06/28/2017 06/28/17 | Pending | -- | -- | -- |
| 03/03/2017 03/03/17 | Price Changed | $999,999 | -9.1% | $150 / Sq Ft |
| 09/09/2016 09/09/16 | For Sale | $1,100,000 | -- | $165 / Sq Ft |
Tax History Compared to Growth
Tax History
| Year | Tax Paid | Tax Assessment Tax Assessment Total Assessment is a certain percentage of the fair market value that is determined by local assessors to be the total taxable value of land and additions on the property. | Land | Improvement |
|---|---|---|---|---|
| 2025 | $12,461 | $1,010,200 | $315,800 | $694,400 |
| 2024 | $12,461 | $970,500 | $315,800 | $654,700 |
| 2023 | $12,447 | $922,700 | $315,800 | $606,900 |
| 2022 | $0 | $699,100 | $225,700 | $473,400 |
| 2021 | $0 | $736,600 | $225,700 | $510,900 |
| 2020 | $0 | $918,900 | $225,700 | $693,200 |
| 2019 | $0 | $823,600 | $225,700 | $597,900 |
| 2018 | $0 | $936,200 | $237,900 | $698,300 |
| 2017 | -- | $929,800 | $258,200 | $671,600 |
| 2016 | -- | $893,300 | $201,800 | $691,500 |
| 2015 | -- | $806,300 | $218,200 | $588,100 |
Agents Affiliated with this Home
-

Seller's Agent in 2017
Sydney Elliott
William Raveis R.E. & Home Services
Map
Source: MLS Property Information Network (MLS PIN)
MLS Number: 72064833
APN: HANO-000078-000000-000022
- 21 Te Berry Farm Rd
- 489 Center St
- 24 Richard Dr
- 1359 Broadway
- 46 Wagon Trail
- 252 Myrtle St
- 2 Elm Place
- 23 Roxanne Rd
- 49 Waterford Dr
- 3 Christopher Ln
- 108 Waterford Dr
- 206 Circuit St
- 186 Elm St
- 98 Spring Meadow Ln Unit 98
- 56 Country Club Cir
- 336 Broadway
- 80 King St
- 23 Sunnyside Ave
- 21 Silver St
- 117 W Elm St
- 1082 Broadway
- 1083 Broadway
- 1083 Broadway Unit 2
- 1083 Broadway Unit 1
- 1073 Broadway
- 1062 Broadway
- 1108 Broadway
- 1064 Broadway
- 1057 Broadway
- 1099 Broadway
- 1044 Broadway
- 1049 Broadway
- 1107 Broadway
- 1126 Broadway
- 1034 Broadway
- 1035 Broadway
- 21 Kenilworth St Weekly
- 1119 Broadway
- 1024 Broadway
- 53 Trailside Ln
