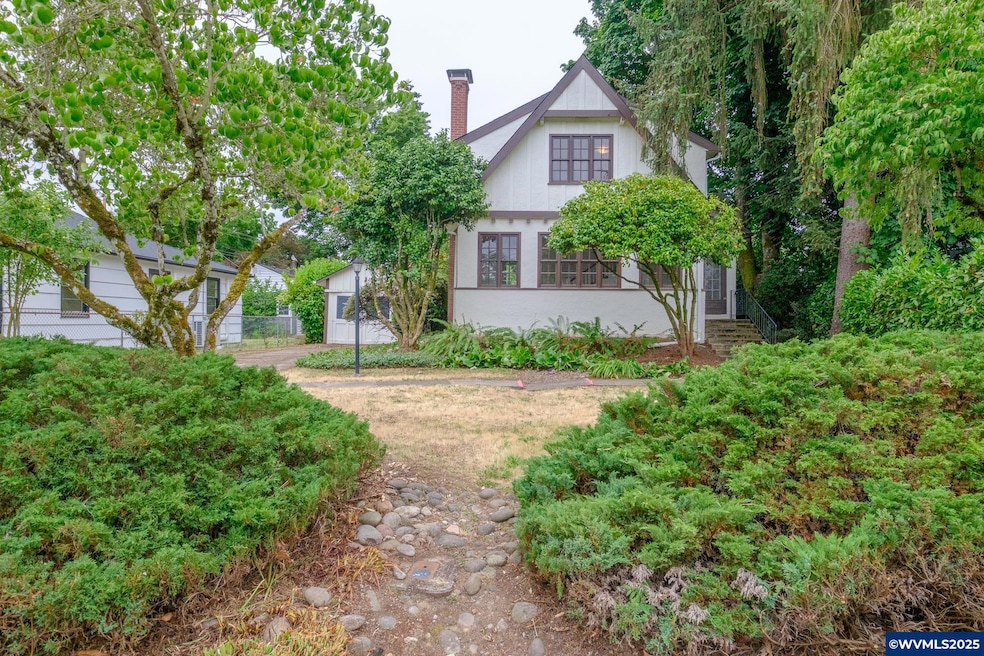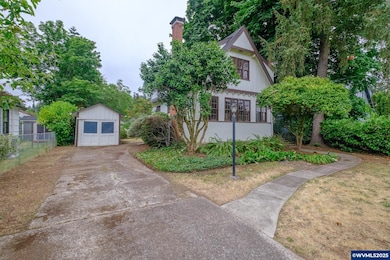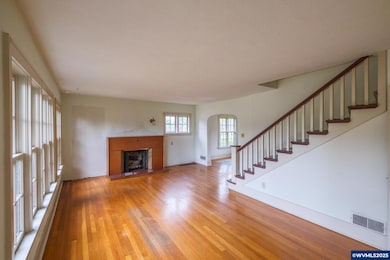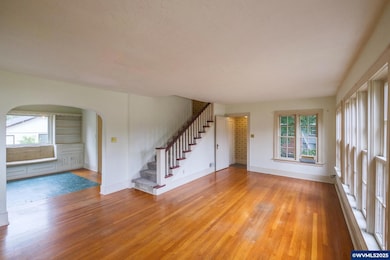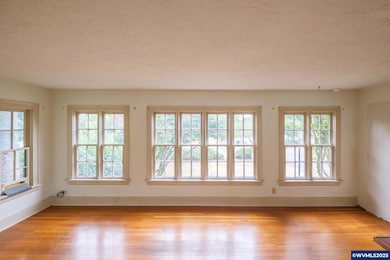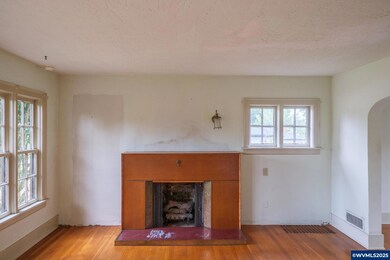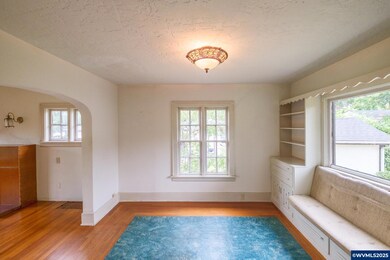1082 Electric Ave SE Salem, OR 97302
South Central NeighborhoodEstimated payment $2,607/month
Total Views
5,263
3
Beds
1
Bath
1,954
Sq Ft
$220
Price per Sq Ft
Highlights
- RV Access or Parking
- Territorial View
- Lower Floor Utility Room
- Living Room with Fireplace
- Wood Flooring
- Workshop
About This Home
Classic Tudor two story home has many original features and wood floors. Recent kitchen updates include cabinetry, countertops, appliances and flooring. Upstairs you will find 3 bedrooms. The bathroom is completely remodeled. Full basement not included in the SF. Two detached garages. Oversized 2 car with a heated/cooled workshop access off the alley. The second single car is off Electric. Huge lot with established landscaping.
Home Details
Home Type
- Single Family
Est. Annual Taxes
- $3,938
Year Built
- Built in 1933
Lot Details
- 0.25 Acre Lot
- Partially Fenced Property
- Landscaped
- Property is zoned RS
Home Design
- Slab Foundation
- Composition Roof
- Wood Siding
- Lap Siding
- Stucco
Interior Spaces
- 1,954 Sq Ft Home
- 2-Story Property
- Wood Burning Fireplace
- Living Room with Fireplace
- Workshop
- Lower Floor Utility Room
- Territorial Views
- Basement Fills Entire Space Under The House
Kitchen
- Gas Range
- Disposal
Flooring
- Wood
- Carpet
- Vinyl
Bedrooms and Bathrooms
- 3 Bedrooms
- 1 Full Bathroom
Parking
- 2 Car Detached Garage
- RV Access or Parking
Outdoor Features
- Shop
Schools
- Mckinley Elementary School
- Leslie Middle School
- South Salem High School
Utilities
- Forced Air Heating and Cooling System
- Ductless Heating Or Cooling System
- Heating System Uses Gas
- Gas Water Heater
- High Speed Internet
Community Details
- Nob Hill Annex Subdivision
Listing and Financial Details
- Legal Lot and Block 2 / 15
Map
Create a Home Valuation Report for This Property
The Home Valuation Report is an in-depth analysis detailing your home's value as well as a comparison with similar homes in the area
Home Values in the Area
Average Home Value in this Area
Tax History
| Year | Tax Paid | Tax Assessment Tax Assessment Total Assessment is a certain percentage of the fair market value that is determined by local assessors to be the total taxable value of land and additions on the property. | Land | Improvement |
|---|---|---|---|---|
| 2024 | $3,938 | $200,550 | -- | -- |
| 2023 | $3,822 | $194,710 | $0 | $0 |
| 2022 | $3,603 | $189,040 | $0 | $0 |
| 2021 | $3,500 | $183,540 | $0 | $0 |
| 2020 | $3,398 | $178,200 | $0 | $0 |
| 2019 | $3,279 | $173,010 | $0 | $0 |
| 2018 | $3,337 | $0 | $0 | $0 |
| 2017 | $3,012 | $0 | $0 | $0 |
| 2016 | $2,869 | $0 | $0 | $0 |
| 2015 | $2,890 | $0 | $0 | $0 |
| 2014 | $2,797 | $0 | $0 | $0 |
Source: Public Records
Property History
| Date | Event | Price | Change | Sq Ft Price |
|---|---|---|---|---|
| 09/10/2025 09/10/25 | Price Changed | $429,900 | -2.3% | $220 / Sq Ft |
| 07/28/2025 07/28/25 | Price Changed | $439,900 | -2.2% | $225 / Sq Ft |
| 06/26/2025 06/26/25 | For Sale | $449,900 | -- | $230 / Sq Ft |
Source: Willamette Valley MLS
Purchase History
| Date | Type | Sale Price | Title Company |
|---|---|---|---|
| Deed | -- | None Listed On Document |
Source: Public Records
Source: Willamette Valley MLS
MLS Number: 828878
APN: 583775
Nearby Homes
- 2065 University St SE
- 2005 Summer St SE Unit 2045
- 2175 Summer (-2185) St SE
- 815 Electric Ave SE
- 2210 Winter St SE Unit 2220
- 1155 Howard St SE Unit 1173
- 1640 Davidson St SE
- 2009 Church St SE
- 2220 High St SE
- 2756 Pheasant Ave SE
- 840 Wildwind Dr SE
- 1595 Berry St SE
- 728 Wilbur St SE
- 2735 Summer St SE
- 2752 Summer St SE
- 1875 High St SE
- 1290 14th St SE
- 1540 Wilbur St SE
- 1560 Cottage St SE
- 2872 Bluff Ave SE
- 2160 Raynor St SE
- 2160 Raynor St SE
- 2125 Church St SE
- 1923 High St SE
- 2790-2790 Summer St SE Unit 2790
- 1291-1381 Peace St SE
- 1160 18th St SE
- 1461-1491 Lee St SE
- 1442 Salishan St SE Unit 1442
- 3330-3342 Pringle Rd SE
- 805-895 Liberty St SE
- 3477 MacI Elle Ct SE Unit 3477
- 3480 MacI Elle Ct SE
- 3343 Crawford St SE
- 777 Commercial St SE
- 1434 Ferry St SE Unit 6
- 2332 Crestview Dr S
- 3441-3459 3rd Ave SE
- 315 Commercial St SE
- 1055 Schurman Dr S
