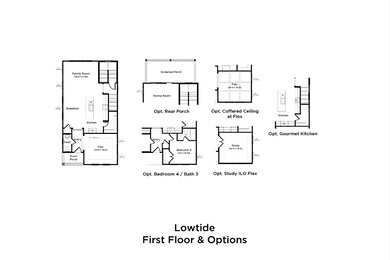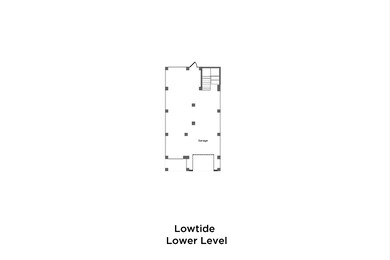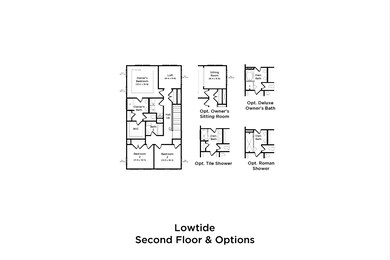
1082 Glenshaw St North Charleston, SC 29405
Park Circle NeighborhoodEstimated payment $5,218/month
Total Views
12,242
4
Beds
3
Baths
1,857
Sq Ft
$431
Price per Sq Ft
About This Home
Open concept
Gourmet kitchen
Tile in primary shower
Additional bedroom 4
Screened-in porch
Home Details
Home Type
- Single Family
Parking
- 2 Car Garage
Home Design
- New Construction
- Quick Move-In Home
- Lowtide Plan
Interior Spaces
- 1,857 Sq Ft Home
- 2-Story Property
Bedrooms and Bathrooms
- 4 Bedrooms
- 3 Full Bathrooms
Listing and Financial Details
- Home Available for Move-In on 7/30/25
Community Details
Overview
- Actively Selling
- Built by DRB Homes
- Overlook At Noisette Creek Subdivision
Sales Office
- 1094 Glenshaw Street
- North Charleston, SC 29405
- 843-804-6986
- Builder Spec Website
Office Hours
- By Appointment
Map
Create a Home Valuation Report for This Property
The Home Valuation Report is an in-depth analysis detailing your home's value as well as a comparison with similar homes in the area
Similar Homes in North Charleston, SC
Home Values in the Area
Average Home Value in this Area
Property History
| Date | Event | Price | Change | Sq Ft Price |
|---|---|---|---|---|
| 07/18/2025 07/18/25 | Sold | $770,000 | -3.7% | $415 / Sq Ft |
| 06/10/2025 06/10/25 | Pending | -- | -- | -- |
| 04/30/2025 04/30/25 | Price Changed | $799,990 | -2.9% | $431 / Sq Ft |
| 02/27/2025 02/27/25 | For Sale | $823,990 | -- | $444 / Sq Ft |
Nearby Homes
- 1086 Glenshaw St
- 1094 Glenshaw St
- 4405 Oakwood Ave
- 4436 Oakwood Ave
- 4451 Oakwood Ave
- 4452 Hope's Cir
- 4626 O'Hear Ave
- 1138 Buist Ave
- 1218 Tice Ln
- 1008 Hunley Waters Cir
- 4230 S Rhett Ave
- 4126 O'Hear Ave
- 4406 Holmes Ave
- 1213 Chesterfield Rd
- 4515 Holmes Ave
- 4060 S Rhett Ave
- 4928 Durant Ave
- 4530 Holly St
- 4067 S Rhett Ave
- 4735 Park Place W
- 1023 Crawford St Unit ID1225519P
- 4251 S Rhett Ave
- 4939 O'Hear Ave
- 4993 O'Hear Ave
- 1524 Mosstree Rd Unit D
- 4414 Avery Ave
- 4501 Mixson Ave
- 2154 Noisette Blvd
- 1657 Indy Dr
- 1678 Indy Dr
- 5043 Victoria Ave
- 1671 Indy Dr
- 1920 Mcmillan Ave
- 1683 Indy Dr
- 2120 Thornlee Dr
- 2070 Mcmillan Ave
- 3863 Hottinger Ave Unit MH1
- 5165 E Liberty Park Cir
- 2639 Oregon Ave
- 4951 W Liberty Park Cir



