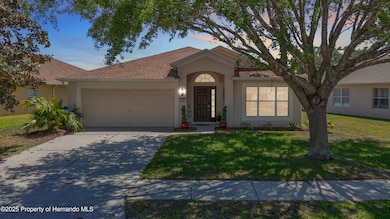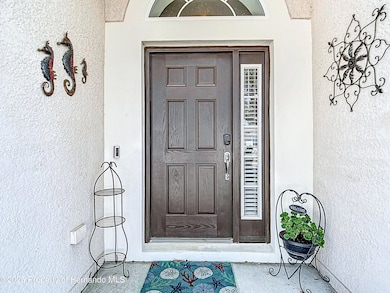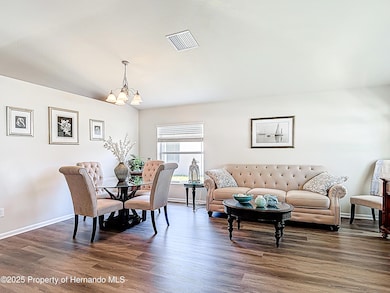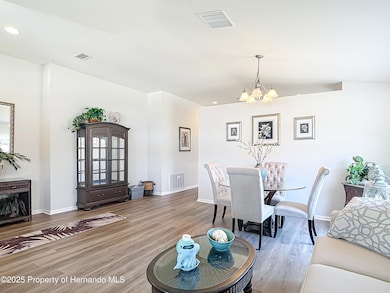
1082 Nodding Shade Dr Brooksville, FL 34604
Estimated payment $2,203/month
Highlights
- Home fronts a pond
- Open Floorplan
- Screened Porch
- Nature Coast Technical High School Rated A-
- Clubhouse
- Community Pool
About This Home
Motivated Seller! Welcome to your new home in the sought-after Trillium Community! This charming 3-bedroom, 2-bathroom residence has been thoughtfully updated and is move-in ready with brand-new flooring, a new roof, and a new HVAC unit—offering peace of mind and modern comfort.
Step into the spacious open-concept living area, perfect for gathering with family and friends. The layout provides flexibility and a welcoming atmosphere that's ideal for everyday living or entertaining.
Unwind on the screened-in porch, a serene spot to relax and take in the natural surroundings—no rear neighbors means added privacy and a front-row seat to local wildlife.
Enjoy all the perks of living in Trillium, including access to a resort-style pool, community center, and park—perfect for active lifestyles and family fun. Conveniently located near the Suncoast Parkway, you'll have quick and easy access to Tampa, making your commute or weekend adventures a breeze.
Don't miss this incredible opportunity to own a beautifully updated home in one of the area's most desirable communities!
Listing Agent
REMAX Marketing Specialists License #SL3323748 Listed on: 04/22/2025

Home Details
Home Type
- Single Family
Est. Annual Taxes
- $4,020
Year Built
- Built in 2008
Lot Details
- 6,651 Sq Ft Lot
- Home fronts a pond
- Property fronts a county road
- Property is zoned PDP, PUD
HOA Fees
- $97 Monthly HOA Fees
Parking
- 2 Car Attached Garage
Home Design
- Shingle Roof
- Block Exterior
- Stucco Exterior
Interior Spaces
- 1,814 Sq Ft Home
- 1-Story Property
- Open Floorplan
- Ceiling Fan
- Screened Porch
- Microwave
Flooring
- Tile
- Vinyl
Bedrooms and Bathrooms
- 3 Bedrooms
- Split Bedroom Floorplan
- Walk-In Closet
- 2 Full Bathrooms
- Bathtub and Shower Combination in Primary Bathroom
Schools
- Suncoast Elementary School
- Powell Middle School
- Springstead High School
Utilities
- Central Heating and Cooling System
Listing and Financial Details
- Legal Lot and Block 9 / 11
- Assessor Parcel Number R35 223 18 3708 0110 0090
Community Details
Overview
- Trillium Association
- Trillium Village B Subdivision
- The community has rules related to deed restrictions
Amenities
- Clubhouse
Recreation
- Community Pool
- Park
Map
Home Values in the Area
Average Home Value in this Area
Tax History
| Year | Tax Paid | Tax Assessment Tax Assessment Total Assessment is a certain percentage of the fair market value that is determined by local assessors to be the total taxable value of land and additions on the property. | Land | Improvement |
|---|---|---|---|---|
| 2024 | $3,796 | $216,396 | -- | -- |
| 2023 | $3,796 | $196,724 | $0 | $0 |
| 2022 | $3,527 | $178,840 | $0 | $0 |
| 2021 | $2,677 | $163,818 | $18,290 | $145,528 |
| 2020 | $2,675 | $154,083 | $16,628 | $137,455 |
| 2019 | $2,559 | $144,546 | $16,628 | $127,918 |
| 2018 | $1,917 | $128,407 | $16,428 | $111,979 |
| 2017 | $2,026 | $111,045 | $16,428 | $94,617 |
| 2016 | $1,893 | $101,277 | $0 | $0 |
| 2015 | $1,760 | $92,070 | $0 | $0 |
| 2014 | $1,609 | $83,700 | $0 | $0 |
Property History
| Date | Event | Price | Change | Sq Ft Price |
|---|---|---|---|---|
| 05/24/2025 05/24/25 | Price Changed | $320,000 | -1.5% | $176 / Sq Ft |
| 04/22/2025 04/22/25 | For Sale | $325,000 | +11.7% | $179 / Sq Ft |
| 07/12/2024 07/12/24 | Sold | $291,000 | -3.0% | $122 / Sq Ft |
| 06/15/2024 06/15/24 | Pending | -- | -- | -- |
| 05/06/2024 05/06/24 | For Sale | $299,900 | -- | $126 / Sq Ft |
Purchase History
| Date | Type | Sale Price | Title Company |
|---|---|---|---|
| Warranty Deed | $100 | Executive Title Services | |
| Warranty Deed | $291,000 | Executive Title Services | |
| Special Warranty Deed | $140,800 | Multiple |
Mortgage History
| Date | Status | Loan Amount | Loan Type |
|---|---|---|---|
| Previous Owner | $119,658 | Purchase Money Mortgage |
About the Listing Agent

A home is not a home because of its room dimensions or the color of the walls. It is about how you feel when you walk through the front door. And the way you can instantly envision your life unfolding there. This is about more than real estate. It is about your life and your dreams. So work with someone who will put you first. I have lived in this area since I was a child and have vast knowledge of the communities, amenities and housing market, in Hernando and the surrounding Counties. l will
Ashley's Other Listings
Source: Hernando County Association of REALTORS®
MLS Number: 2252977
APN: R35-223-18-3708-0110-0090
- 1139 Nodding Shade Dr
- 992 Nodding Shade Dr
- 14581 Wake Robin Dr
- 451 Sea Holly Dr
- 951 Nodding Shade Dr
- 14656 Wake Robin Dr
- 14143 Wake Robin Dr
- 14137 Wake Robin Dr
- 779 Nodding Shade Dr
- 14421 Nonna Sky Dr
- 15585 Lily Wood Ln
- 1280 Hill Flower Dr
- 333 Alpine Thistle Dr
- 758 Alpine Thistle Dr
- 635 Painted Leaf Dr
- 692 Challice Dr
- 14348 Finsbury Dr
- 14041 Bassingthorpe Dr
- 14385 Saltby Place
- 806 Sea Holly Dr
- 654 White Flower Way
- 569 Nodding Shade Dr
- 277 Coast Dr
- 286 Cherry Birch Ln
- 456 Voltaire Dr
- 868 Old Windsor Way
- 571 Old Windsor Way
- 14024 Higgins St
- 15592 Enclave Way
- 1502 Diane St
- 1687 Rookery Rd
- 52 Fairmont Dr
- 1067 Aladdin Rd
- 154 Argyll Dr
- 14352 Pablo Blvd
- 14363 Pablo Blvd
- 14221 Pablo Blvd
- 14605 Naimisha Loop
- 14711 Naimisha Loop






