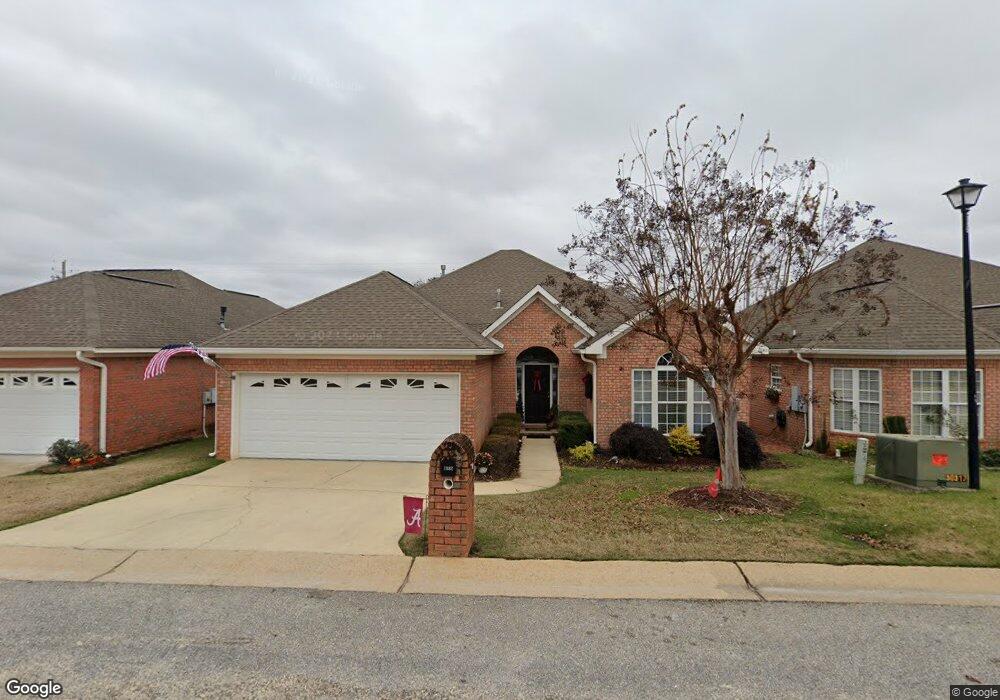1082 Periwinkle Dr Tuscaloosa, AL 35405
Estimated Value: $231,000 - $352,120
3
Beds
2
Baths
1,473
Sq Ft
$181/Sq Ft
Est. Value
About This Home
This home is located at 1082 Periwinkle Dr, Tuscaloosa, AL 35405 and is currently estimated at $266,780, approximately $181 per square foot. 1082 Periwinkle Dr is a home located in Tuscaloosa County with nearby schools including Englewood Elementary School, Hillcrest Middle School, and Hillcrest High School.
Ownership History
Date
Name
Owned For
Owner Type
Purchase Details
Closed on
Jun 16, 2008
Sold by
Woodley Carolyn S
Bought by
Robertson Douglas G
Current Estimated Value
Home Financials for this Owner
Home Financials are based on the most recent Mortgage that was taken out on this home.
Original Mortgage
$179,477
Outstanding Balance
$114,993
Interest Rate
6.02%
Mortgage Type
VA
Estimated Equity
$151,787
Purchase Details
Closed on
Mar 29, 2005
Sold by
Robertson Construction Co
Bought by
Woodley Carolyn S
Home Financials for this Owner
Home Financials are based on the most recent Mortgage that was taken out on this home.
Original Mortgage
$116,800
Interest Rate
5.54%
Mortgage Type
Purchase Money Mortgage
Create a Home Valuation Report for This Property
The Home Valuation Report is an in-depth analysis detailing your home's value as well as a comparison with similar homes in the area
Home Values in the Area
Average Home Value in this Area
Purchase History
| Date | Buyer | Sale Price | Title Company |
|---|---|---|---|
| Robertson Douglas G | $179,477 | -- | |
| Woodley Carolyn S | $166,800 | -- |
Source: Public Records
Mortgage History
| Date | Status | Borrower | Loan Amount |
|---|---|---|---|
| Open | Robertson Douglas G | $179,477 | |
| Previous Owner | Woodley Carolyn S | $116,800 |
Source: Public Records
Tax History Compared to Growth
Tax History
| Year | Tax Paid | Tax Assessment Tax Assessment Total Assessment is a certain percentage of the fair market value that is determined by local assessors to be the total taxable value of land and additions on the property. | Land | Improvement |
|---|---|---|---|---|
| 2024 | $518 | $41,840 | $5,000 | $36,840 |
| 2023 | $518 | $41,840 | $5,000 | $36,840 |
| 2022 | $452 | $36,940 | $5,000 | $31,940 |
| 2021 | $409 | $33,780 | $5,000 | $28,780 |
| 2020 | $406 | $33,560 | $5,000 | $28,560 |
| 2019 | $396 | $32,780 | $5,000 | $27,780 |
| 2018 | $396 | $32,780 | $5,000 | $27,780 |
| 2017 | $349 | $0 | $0 | $0 |
| 2016 | $350 | $0 | $0 | $0 |
| 2015 | $356 | $0 | $0 | $0 |
| 2014 | -- | $29,880 | $5,000 | $24,880 |
Source: Public Records
Map
Nearby Homes
- 1132 Periwinkle Dr
- 0 Southview Ln
- The Oakdale Plan at Havenridge
- The Rhett Plan at Havenridge
- The Carol Plan at Havenridge
- The Destin Plan at Havenridge
- The Madison Plan at Havenridge
- The Princeton Plan at Havenridge
- 9588 Havenridge Loop Unit 56
- 9030 Tiffany Way
- 9325 Havenridge Loop
- 9593 Havenridge Loop Unit 137
- 9415 Havenridge Loop
- 9337 Havenridge Loop
- 9343 Havenridge Loop
- 11771 Alabama 69
- 9223 Havenridge Loop
- 9004 Saxon St Unit 133
- Carolina B Plan at Havenridge
- Hudson Plan at Havenridge
- 1088 Periwinkle Dr
- 1076 Periwinkle Dr
- 1070 Periwinkle Dr
- 1081 Periwinkle Dr
- 1100 Periwinkle Dr
- 1075 Periwinkle Dr
- 1097 Periwinkle Dr
- 1069 Periwinkle Dr
- 1106 Periwinkle Dr
- 9283 Penrose Ln
- 1101 Periwinkle Dr
- 9282 Penrose Ln
- 9289 Penrose Ln
- 1112 Periwinkle Dr
- 1109 Periwinkle Dr
- 1101 Southview Ln
- 9288 Penrose Ln
- 1122 Periwinkle Dr
- 1117 Periwinkle Dr
- 1105 Southview Ln
