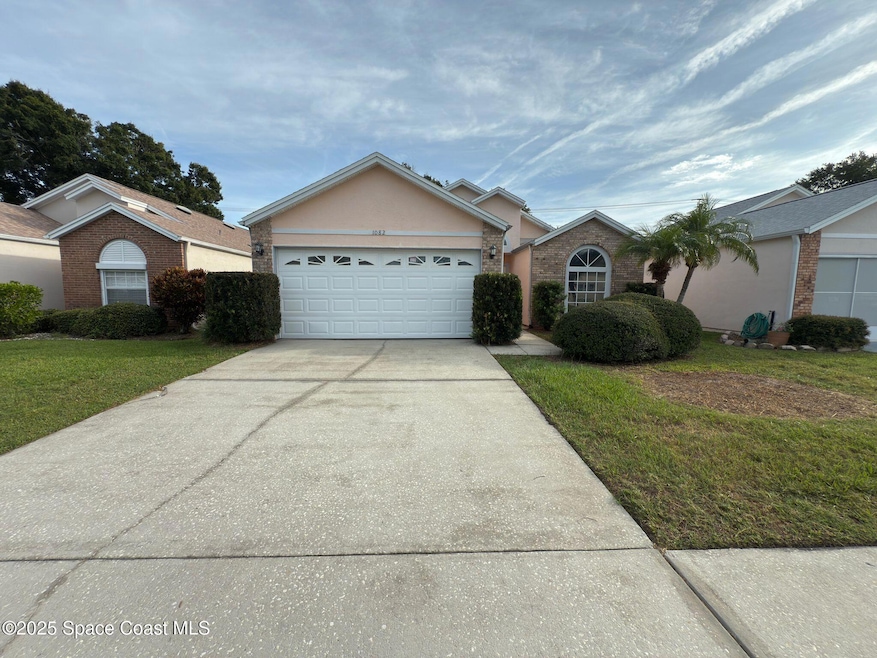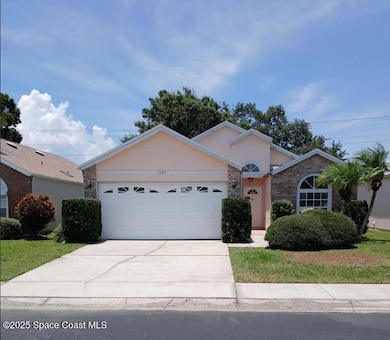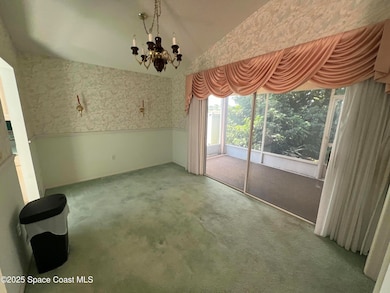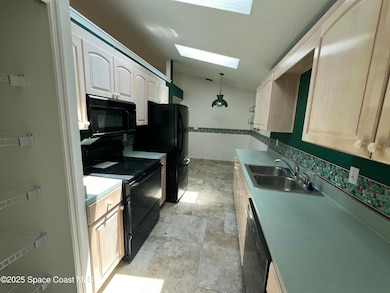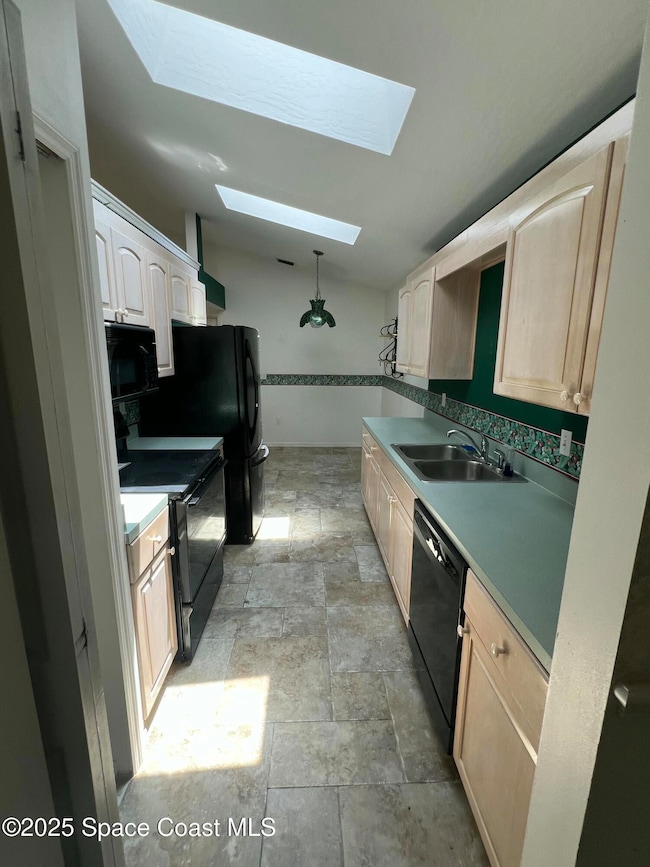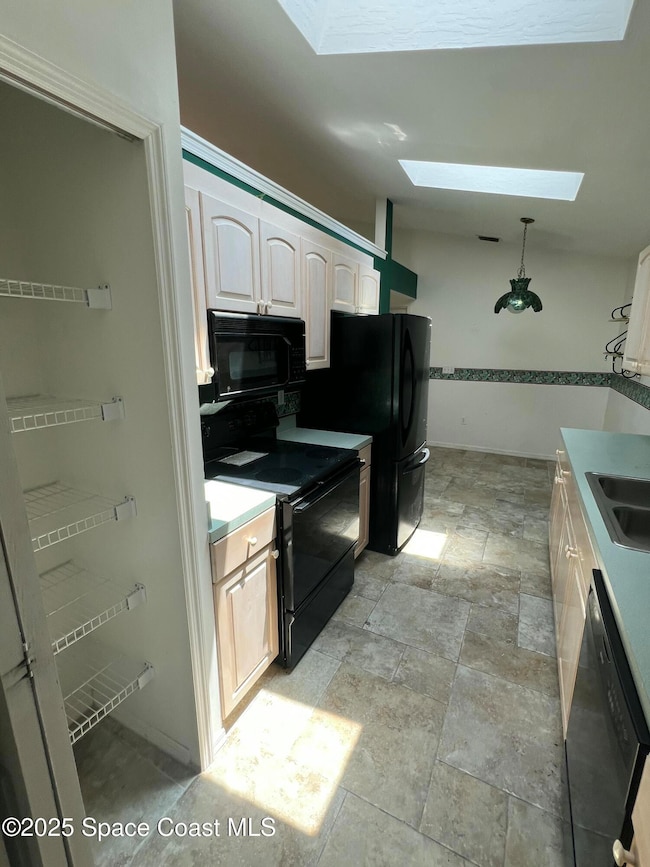1082 S Fork Cir Melbourne, FL 32901
Estimated payment $1,990/month
Highlights
- Fitness Center
- Tennis Courts
- Park
- Sauna
- 2 Car Attached Garage
- Tile Flooring
About This Home
This single story 3/2 home is located in the family and pet-friendly gated community of South Oaks, which includes lawn care, heated pool, spa and even a sauna. Residents can enjoy resort-style living with well-maintained parks and walking trails. Split floor plan and a lovely screened and covered lanai right off the large family room overlooking the back lawn. The kitchen has amply countertop and cabinet space for all your culinary needs and even has a dining space strategically placed under a large skylight. The primary suite has sumptuous carpet, ceiling fan to make sleeping more comfortable, and an ensuite bath which includes a step in shower for ease of use. This turn key property is in a great location and ready for you to
Home Details
Home Type
- Single Family
Year Built
- Built in 1994
Lot Details
- 5,662 Sq Ft Lot
- East Facing Home
HOA Fees
- $112 Monthly HOA Fees
Parking
- 2 Car Attached Garage
Home Design
- Frame Construction
- Wood Siding
- Stucco
Interior Spaces
- 1,372 Sq Ft Home
- 1-Story Property
Kitchen
- Electric Range
- Microwave
- Dishwasher
Flooring
- Carpet
- Tile
Bedrooms and Bathrooms
- 3 Bedrooms
- 2 Full Bathrooms
Schools
- University Park Elementary School
- Stone Middle School
- Palm Bay High School
Utilities
- Central Air
- Heating Available
- Cable TV Available
Listing and Financial Details
- Assessor Parcel Number 28-37-16-53- 00000.0-0008.00
Community Details
Overview
- Management Association
- South Oaks Phase 2 Subdivision
Amenities
- Sauna
Recreation
- Tennis Courts
- Shuffleboard Court
- Fitness Center
- Park
Map
Home Values in the Area
Average Home Value in this Area
Tax History
| Year | Tax Paid | Tax Assessment Tax Assessment Total Assessment is a certain percentage of the fair market value that is determined by local assessors to be the total taxable value of land and additions on the property. | Land | Improvement |
|---|---|---|---|---|
| 2025 | $3,996 | $244,100 | -- | -- |
| 2024 | $3,753 | $243,220 | -- | -- |
| 2023 | $3,753 | $231,800 | -- | -- |
| 2022 | $3,329 | $211,380 | $0 | $0 |
| 2021 | $3,009 | $161,420 | $45,000 | $116,420 |
| 2020 | $774 | $86,360 | $0 | $0 |
| 2019 | $769 | $84,420 | $0 | $0 |
| 2018 | $760 | $82,850 | $0 | $0 |
| 2017 | $751 | $81,150 | $0 | $0 |
| 2016 | $761 | $79,490 | $30,000 | $49,490 |
| 2015 | $773 | $78,940 | $30,000 | $48,940 |
| 2014 | $756 | $78,320 | $25,000 | $53,320 |
Property History
| Date | Event | Price | List to Sale | Price per Sq Ft |
|---|---|---|---|---|
| 10/18/2025 10/18/25 | For Sale | $299,900 | -- | $219 / Sq Ft |
Purchase History
| Date | Type | Sale Price | Title Company |
|---|---|---|---|
| Warranty Deed | $100 | None Listed On Document | |
| Warranty Deed | $100 | None Listed On Document | |
| Warranty Deed | $100 | None Listed On Document | |
| Warranty Deed | -- | Exceptional Title Iii Llc | |
| Warranty Deed | -- | -- | |
| Warranty Deed | $88,900 | -- |
Mortgage History
| Date | Status | Loan Amount | Loan Type |
|---|---|---|---|
| Previous Owner | $60,400 | No Value Available | |
| Previous Owner | $60,000 | No Value Available |
Source: Space Coast MLS (Space Coast Association of REALTORS®)
MLS Number: 1059937
APN: 28-37-16-53-00000.0-0008.00
- 4305 Negal Cir
- 1069 S Fork Cir
- 4006 Dewberry Cir
- 4121 Bayberry Dr
- 1035 S Fork Cir
- 870 Cross Lake Dr
- 1200 Indian Oaks Dr
- 1004 S Fork Cir
- 4030 Marlberry Ln
- 984 S Fork Cir
- 4020 Bayberry Dr
- 3968 Bayberry Dr
- 3973 Bayberry Dr
- 741 Indian Oaks Dr
- 4022 Wilkes Dr
- 831 Indian Oaks Dr
- 1209 Elcon Dr
- 570 Martello Way
- 4645 Pagosa Springs Cir
- 4650 Pagosa Springs Cir
- 3662 Heron Dr
- 963 Whisperpine Dr
- 4416 Vermillion Dunes Ln
- 4667 Magenta Isles Dr
- 4486 Vermillion Dunes Ln
- 110 Colibri Way Unit 105
- 3975 Almeida Ct Unit 102
- 105 Turpial Way Unit 103
- 110 Turpial Way Unit 103
- 855 Luminary Cir Unit 104
- 1145 Luminary Cir Unit 104
- 4575 Radiant Way Unit 102
- 890 Luminary Cir Unit 103
- 151 Eber Rd
- 975 Luminary Cir Unit 103
- 4714 Crosswind Ct
- 1290 Corbett Ln
- 4540 Amore Ln
- 3811 Joslin Way
- 3501 D Avinci Way Unit 1041
Ask me questions while you tour the home.
