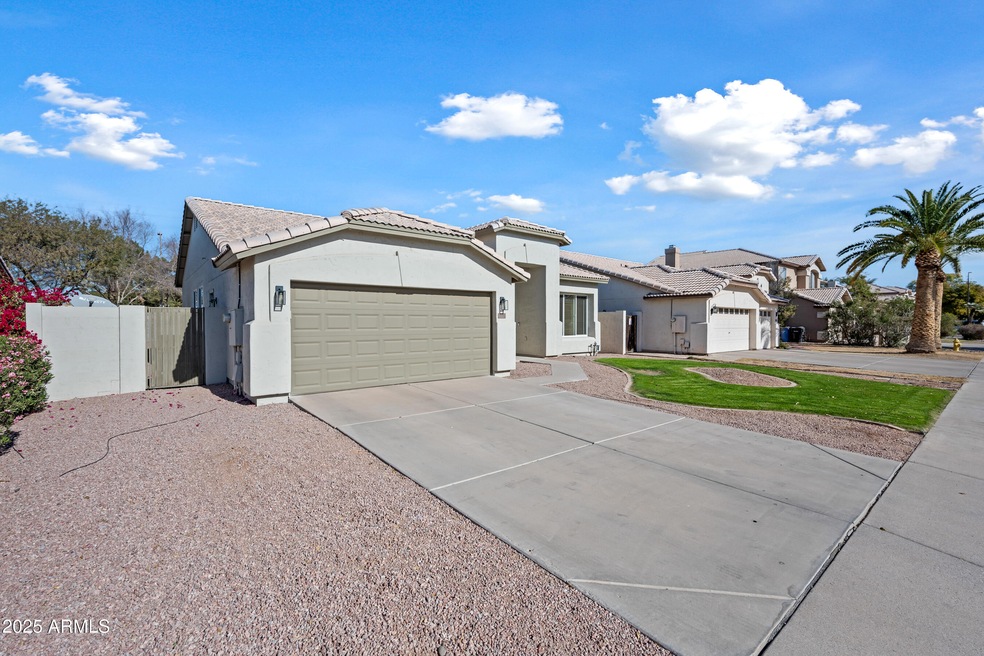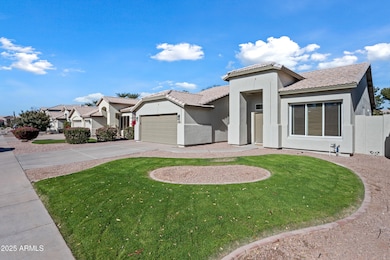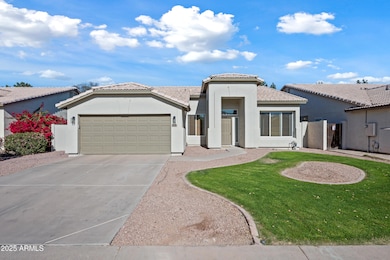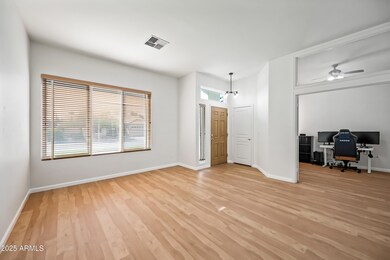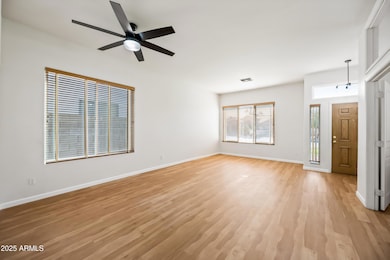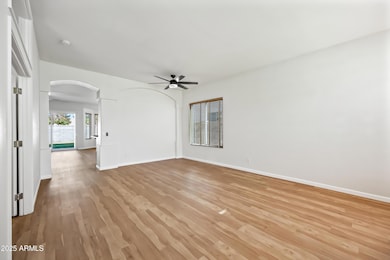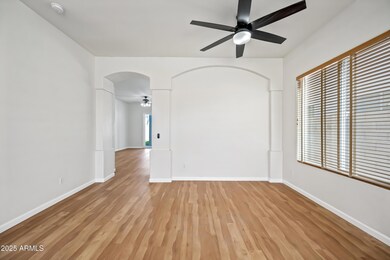
1082 W Aspen Ave Unit 1 Gilbert, AZ 85233
Northwest Gilbert NeighborhoodHighlights
- Eat-In Kitchen
- Double Pane Windows
- Community Playground
- Playa Del Rey Elementary School Rated A-
- Dual Vanity Sinks in Primary Bathroom
- Kitchen Island
About This Home
As of February 2025Welcome to this Stunning newly renovated 1832sqft 4 Bedroom, 2 Bath Gem in Gilbert!! So many eye catching and practical upgrades have been done including a fully renovated kitchen and bathrooms, flooring and baseboards, updated Bosch appliances, windows and backdoor slider, water softener, HVAC and water heater!! Step inside and you will be greeted with wood look laminate plank flooring throughout, the front room boasts tall ceilings, wood blinds, a double door entry into the first bedroom and a beautiful arch entry leading into the kitchen and great room. The completely renovated kitchen presents quartz countertops and backsplash, 42'' maple wood cabinets with sleek black pulls, dovetail drawers, an oversized kitchen island with breakfast bar, a deep stainless steel under mount sink with pullout spray faucet, RO system, stainless steel Bosch appliances, built in wall oven and microwave, induction cooktop with a contemporary stainless steel wall mount range hood vent, recessed lighting, pantry, a separate dining nook with bay window and a stunning modern Sputnik chandelier. A double door entry leads into the owner's suite boasting a sleek freestanding soaking bathtub, separate shower with waterfall shower head, tasteful tile and glass surround, new vanity with double sinks, stained wood cabinets with bronze pulls, matte black framed mirrors with medicine cabinets and 12x24 gray tile flooring. Additionally, the secondary bath has been renovated with a new vanity, white cabinets and black pulls, new faucet and a stunning walk-in shower with a glass door. The backyard features a large covered patio, grass with pavers and rock surround.
Last Agent to Sell the Property
HomeSmart License #SA500406000 Listed on: 01/11/2025

Home Details
Home Type
- Single Family
Est. Annual Taxes
- $1,564
Year Built
- Built in 1996
Lot Details
- 6,904 Sq Ft Lot
- Block Wall Fence
- Grass Covered Lot
HOA Fees
- $50 Monthly HOA Fees
Parking
- 2 Car Garage
Home Design
- Wood Frame Construction
- Tile Roof
- Stucco
Interior Spaces
- 1,832 Sq Ft Home
- 1-Story Property
- Ceiling height of 9 feet or more
- Double Pane Windows
- Laminate Flooring
Kitchen
- Eat-In Kitchen
- Breakfast Bar
- Built-In Microwave
- Kitchen Island
Bedrooms and Bathrooms
- 4 Bedrooms
- Primary Bathroom is a Full Bathroom
- 2 Bathrooms
- Dual Vanity Sinks in Primary Bathroom
- Bathtub With Separate Shower Stall
Schools
- Playa Del Rey Elementary School
- Mesquite Jr High Middle School
- Mesquite High School
Utilities
- Refrigerated Cooling System
- Heating Available
Listing and Financial Details
- Tax Lot 13
- Assessor Parcel Number 302-21-256
Community Details
Overview
- Association fees include ground maintenance
- Kinney Mgmt Association, Phone Number (480) 820-3451
- Built by Fulton
- Cayman Square Unit 1 Subdivision
Recreation
- Community Playground
- Bike Trail
Ownership History
Purchase Details
Home Financials for this Owner
Home Financials are based on the most recent Mortgage that was taken out on this home.Purchase Details
Home Financials for this Owner
Home Financials are based on the most recent Mortgage that was taken out on this home.Purchase Details
Purchase Details
Home Financials for this Owner
Home Financials are based on the most recent Mortgage that was taken out on this home.Purchase Details
Home Financials for this Owner
Home Financials are based on the most recent Mortgage that was taken out on this home.Purchase Details
Home Financials for this Owner
Home Financials are based on the most recent Mortgage that was taken out on this home.Purchase Details
Home Financials for this Owner
Home Financials are based on the most recent Mortgage that was taken out on this home.Purchase Details
Home Financials for this Owner
Home Financials are based on the most recent Mortgage that was taken out on this home.Purchase Details
Purchase Details
Similar Homes in the area
Home Values in the Area
Average Home Value in this Area
Purchase History
| Date | Type | Sale Price | Title Company |
|---|---|---|---|
| Warranty Deed | $276,000 | Thomas Title & Escrow | |
| Cash Sale Deed | $138,700 | Old Republic Title Agency | |
| Trustee Deed | $225,745 | Accommodation | |
| Interfamily Deed Transfer | -- | First American Title Insuran | |
| Interfamily Deed Transfer | -- | Security Title Agency Inc | |
| Warranty Deed | $256,500 | Security Title Agency Inc | |
| Interfamily Deed Transfer | -- | Security Title Agency | |
| Warranty Deed | $175,000 | Security Title Agency | |
| Interfamily Deed Transfer | -- | Security Title Agency | |
| Warranty Deed | $135,600 | Security Title Agency |
Mortgage History
| Date | Status | Loan Amount | Loan Type |
|---|---|---|---|
| Open | $239,101 | New Conventional | |
| Closed | $247,313 | New Conventional | |
| Closed | $261,000 | New Conventional | |
| Previous Owner | $35,000 | Credit Line Revolving | |
| Previous Owner | $215,000 | Unknown | |
| Previous Owner | $25,800 | Credit Line Revolving | |
| Previous Owner | $206,400 | New Conventional | |
| Previous Owner | $206,400 | New Conventional | |
| Previous Owner | $140,000 | New Conventional |
Property History
| Date | Event | Price | Change | Sq Ft Price |
|---|---|---|---|---|
| 02/11/2025 02/11/25 | Sold | $550,000 | 0.0% | $300 / Sq Ft |
| 01/12/2025 01/12/25 | Pending | -- | -- | -- |
| 01/11/2025 01/11/25 | For Sale | $550,000 | +99.3% | $300 / Sq Ft |
| 11/14/2017 11/14/17 | Sold | $276,000 | -1.1% | $151 / Sq Ft |
| 10/06/2017 10/06/17 | Pending | -- | -- | -- |
| 09/21/2017 09/21/17 | For Sale | $279,000 | 0.0% | $152 / Sq Ft |
| 06/18/2015 06/18/15 | Rented | $1,450 | 0.0% | -- |
| 06/18/2015 06/18/15 | Under Contract | -- | -- | -- |
| 06/04/2015 06/04/15 | For Rent | $1,450 | +3.6% | -- |
| 06/01/2012 06/01/12 | Rented | $1,400 | 0.0% | -- |
| 05/21/2012 05/21/12 | Under Contract | -- | -- | -- |
| 05/11/2012 05/11/12 | For Rent | $1,400 | 0.0% | -- |
| 03/28/2012 03/28/12 | Sold | $138,700 | -0.9% | $76 / Sq Ft |
| 02/17/2012 02/17/12 | Pending | -- | -- | -- |
| 02/13/2012 02/13/12 | Price Changed | $139,900 | -9.7% | $76 / Sq Ft |
| 02/09/2012 02/09/12 | For Sale | $155,000 | 0.0% | $85 / Sq Ft |
| 01/30/2012 01/30/12 | Pending | -- | -- | -- |
| 12/29/2011 12/29/11 | Price Changed | $155,000 | -11.5% | $85 / Sq Ft |
| 11/28/2011 11/28/11 | For Sale | $175,200 | -- | $96 / Sq Ft |
Tax History Compared to Growth
Tax History
| Year | Tax Paid | Tax Assessment Tax Assessment Total Assessment is a certain percentage of the fair market value that is determined by local assessors to be the total taxable value of land and additions on the property. | Land | Improvement |
|---|---|---|---|---|
| 2025 | $1,564 | $22,897 | -- | -- |
| 2024 | $1,695 | $21,806 | -- | -- |
| 2023 | $1,695 | $36,150 | $7,230 | $28,920 |
| 2022 | $1,642 | $27,660 | $5,530 | $22,130 |
| 2021 | $1,736 | $25,980 | $5,190 | $20,790 |
| 2020 | $1,708 | $23,970 | $4,790 | $19,180 |
| 2019 | $1,570 | $22,060 | $4,410 | $17,650 |
| 2018 | $1,523 | $20,410 | $4,080 | $16,330 |
| 2017 | $1,767 | $19,130 | $3,820 | $15,310 |
| 2016 | $1,814 | $18,500 | $3,700 | $14,800 |
| 2015 | $1,653 | $17,880 | $3,570 | $14,310 |
Agents Affiliated with this Home
-
Richard Stinebuck

Seller's Agent in 2025
Richard Stinebuck
HomeSmart
(602) 321-0046
2 in this area
112 Total Sales
-
Jeanne Rizzo

Seller Co-Listing Agent in 2025
Jeanne Rizzo
HomeSmart
(480) 389-9543
2 in this area
100 Total Sales
-
Hannah Sanchez
H
Buyer's Agent in 2025
Hannah Sanchez
Phoenix Real Estate Group
(480) 620-4331
1 in this area
3 Total Sales
-
John Nuccio

Seller's Agent in 2017
John Nuccio
HomeSmart
(480) 202-8970
8 Total Sales
-
Z
Buyer's Agent in 2017
Zachary Juergensen
My Home Group
-
April Rose
A
Seller's Agent in 2015
April Rose
PRS Property Management
1 Total Sale
Map
Source: Arizona Regional Multiple Listing Service (ARMLS)
MLS Number: 6803531
APN: 302-21-256
- 945 W Wendy Way Unit 1068
- 927 W Wendy Way Unit 1059
- 753 N Port Dr Unit 1044
- 955 W Harvard Ave
- 916 W Harvard Ave
- 1040 W Juniper Ave
- 1018 W Juniper Ave
- 521 N Cambridge St
- 579 N Mondel Dr
- 1057 W Laurel Ave Unit II
- 1114 N Leland Ct
- 589 N Acacia Dr
- 1450 W Guadalupe Rd Unit 120
- 1442 W Laurel Ave
- 913 W Juanita Ave
- 1016 W Juanita Ave
- 717 N Abalone Ct
- 1147 N Marvin St
- 1490 W Laurel Ave
- 1506 W Laurel Ave
