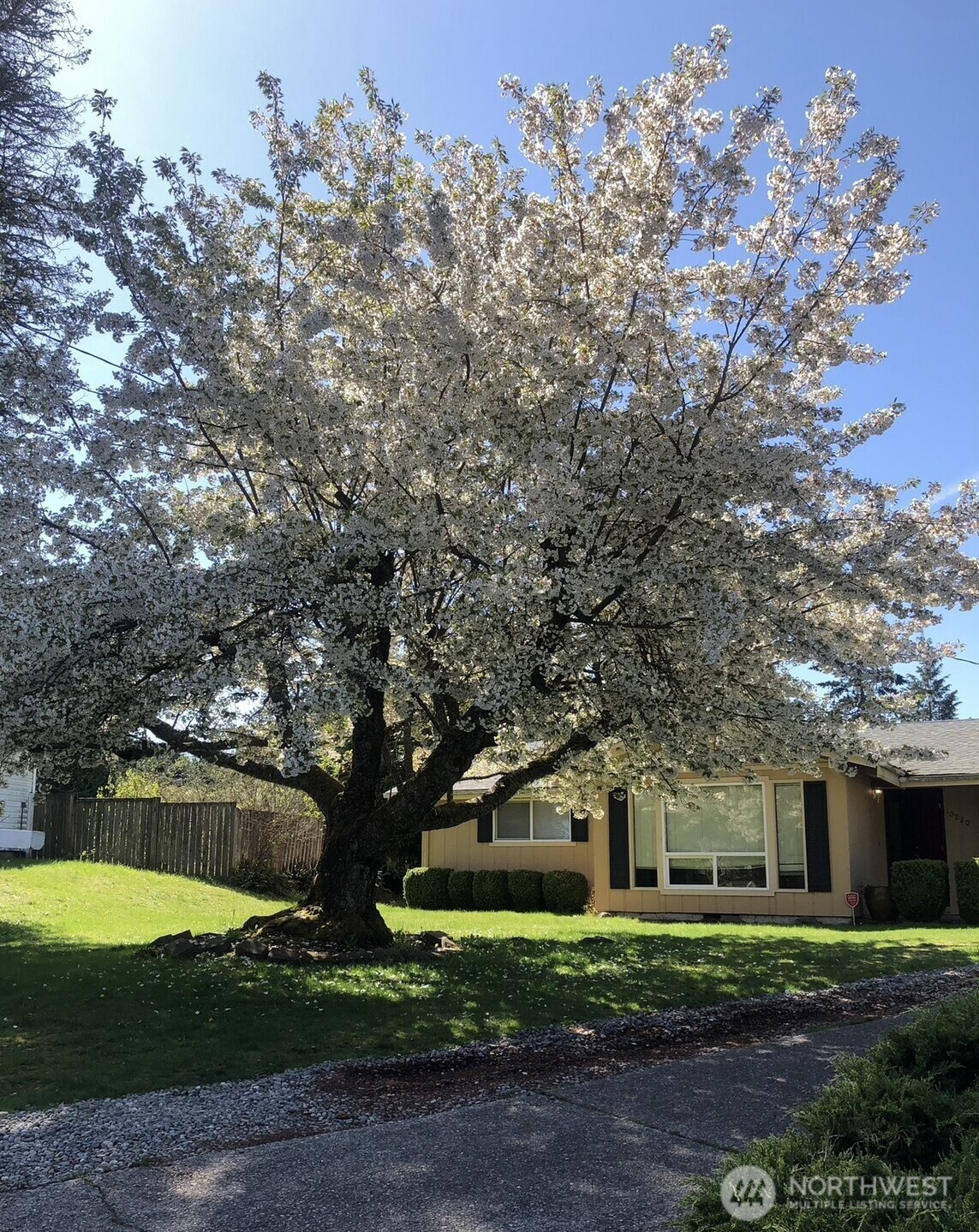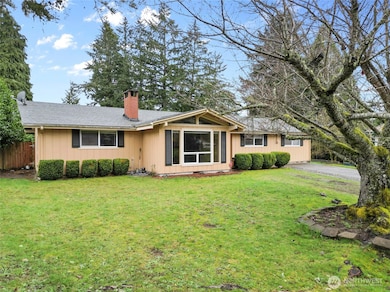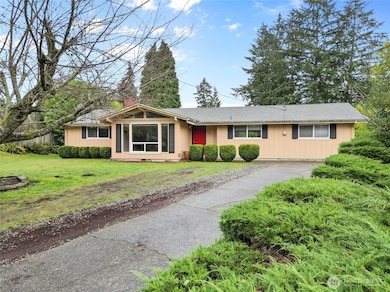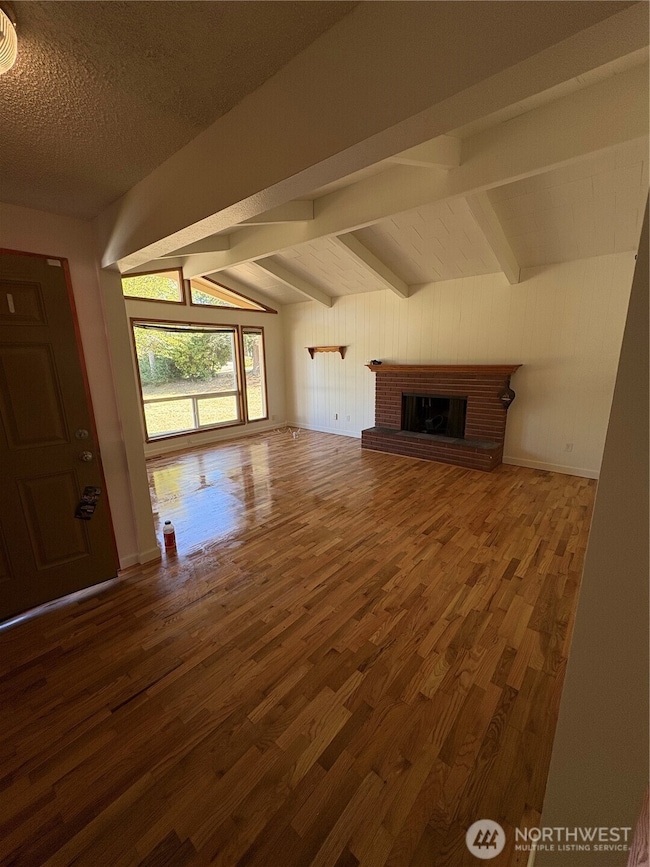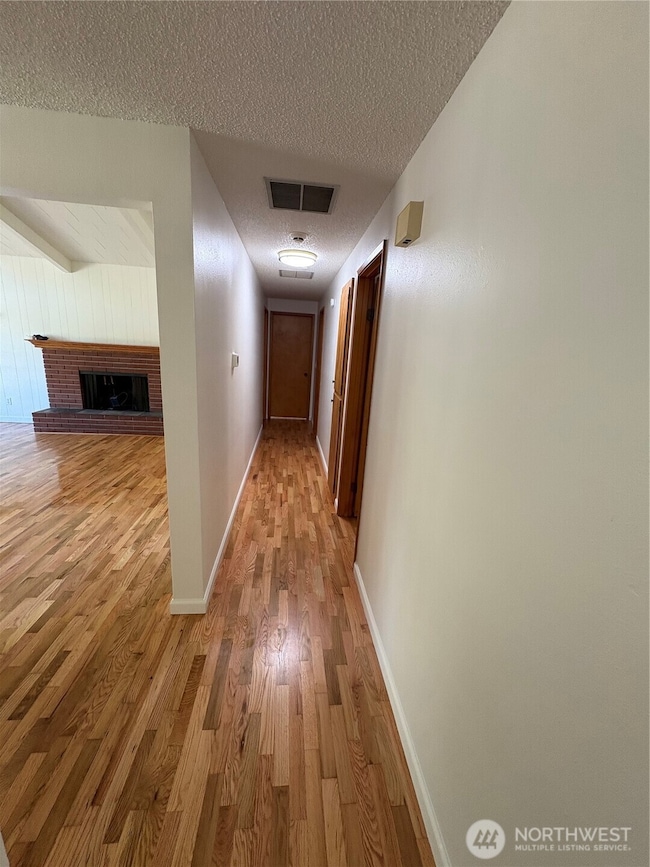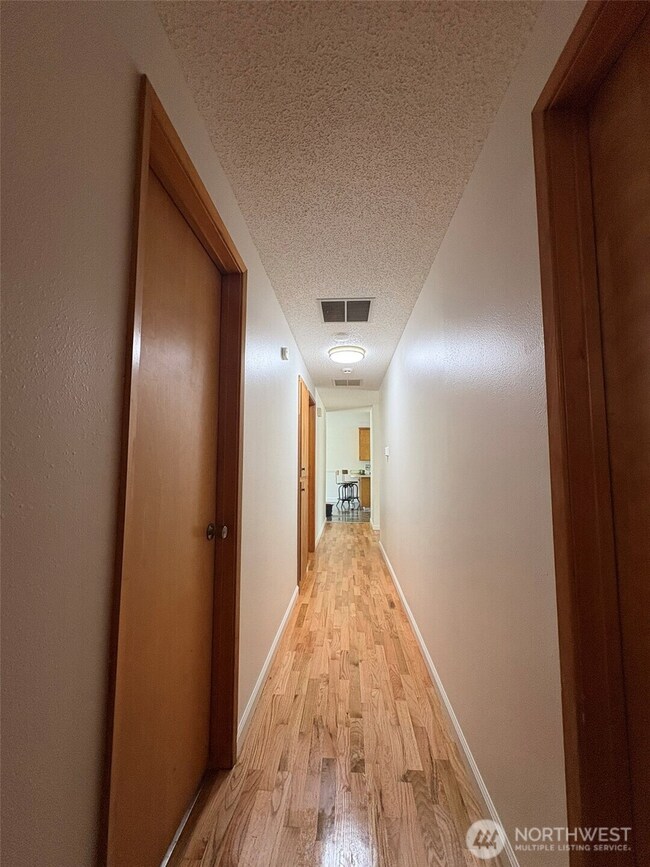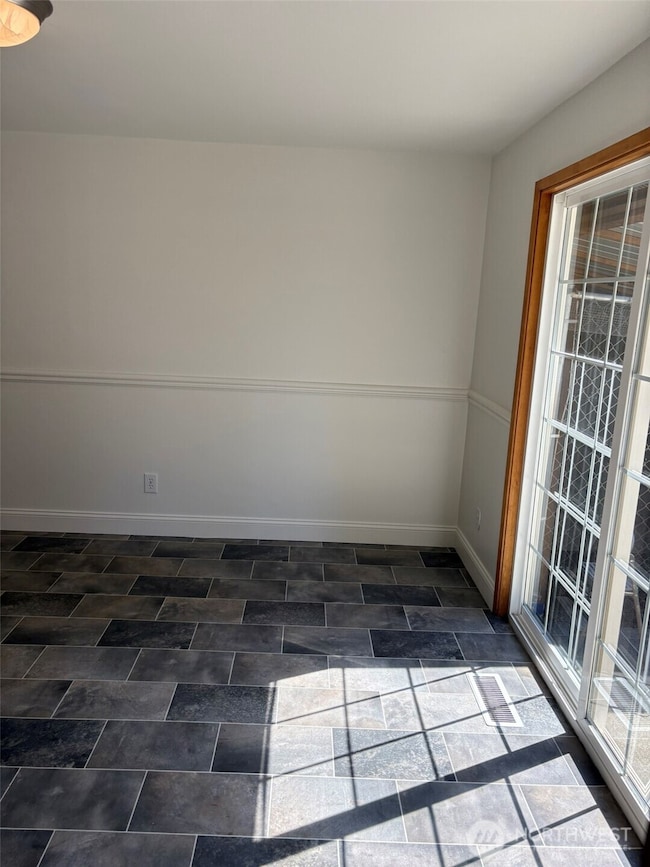10820 109th St SW Tacoma, WA 98498
Estimated payment $2,919/month
Highlights
- Deck
- Territorial View
- Wood Flooring
- Steilacoom High School Rated A-
- Vaulted Ceiling
- No HOA
About This Home
LARGE PRICE IMPROVEMENT! Fantastic opportunity in the Tacoma/Steilacoom area. Spacious home sits on a very large lot (fully fenced in back), with trees, shed, dog run. Cool off in the above ground pool on our beautiful PNW days. Over $20K of work done in June, 2025. Newly refinished hardwood floors, new paint and new blinds in Sep. '25 NEW furnace, NEW electrical panel, NEW wall heater in 4th bedroom, NEW GFCI outlets in kitchen, baths and outside, NEW drip flashing and chimney cap, NEWLY redone crawl space with new vapor barrier. Vaulted ceilings and hardwood floors round out this great home. You'll be minutes from shopping, schools, American Lake, ferries and beaches. Seller will have dog run and pool removed at buyer's request.
Source: Northwest Multiple Listing Service (NWMLS)
MLS#: 2334420
Home Details
Home Type
- Single Family
Est. Annual Taxes
- $4,929
Year Built
- Built in 1962
Lot Details
- 0.38 Acre Lot
- Dog Run
- Property is Fully Fenced
- Level Lot
Parking
- Driveway
Home Design
- Poured Concrete
- Composition Roof
- Wood Siding
Interior Spaces
- 1,787 Sq Ft Home
- 1-Story Property
- Vaulted Ceiling
- Wood Burning Fireplace
- Territorial Views
Kitchen
- Stove
- Microwave
- Dishwasher
- Disposal
Flooring
- Wood
- Carpet
- Vinyl
Bedrooms and Bathrooms
- 4 Main Level Bedrooms
- Bathroom on Main Level
- 3 Full Bathrooms
Laundry
- Dryer
- Washer
Outdoor Features
- Deck
- Outbuilding
Schools
- Cherrydale Elementary School
- Pioneer Mid Middle School
- Steilacoom High School
Utilities
- Forced Air Heating System
- High Efficiency Heating System
- High Speed Internet
- Cable TV Available
Community Details
- No Home Owners Association
- Steilacoom Subdivision
Listing and Financial Details
- Down Payment Assistance Available
- Visit Down Payment Resource Website
- Assessor Parcel Number 2255200240
Map
Home Values in the Area
Average Home Value in this Area
Tax History
| Year | Tax Paid | Tax Assessment Tax Assessment Total Assessment is a certain percentage of the fair market value that is determined by local assessors to be the total taxable value of land and additions on the property. | Land | Improvement |
|---|---|---|---|---|
| 2025 | $4,929 | $499,000 | $261,100 | $237,900 |
| 2024 | $4,929 | $485,900 | $241,200 | $244,700 |
| 2023 | $4,929 | $458,500 | $255,800 | $202,700 |
| 2022 | $4,865 | $475,100 | $263,800 | $211,300 |
| 2021 | $4,682 | $346,800 | $179,100 | $167,700 |
| 2019 | $3,783 | $317,400 | $159,900 | $157,500 |
| 2018 | $3,912 | $280,600 | $127,300 | $153,300 |
| 2017 | $3,293 | $253,700 | $94,400 | $159,300 |
| 2016 | $2,896 | $195,700 | $66,100 | $129,600 |
| 2014 | $2,834 | $182,400 | $61,000 | $121,400 |
| 2013 | $2,834 | $160,800 | $54,300 | $106,500 |
Property History
| Date | Event | Price | List to Sale | Price per Sq Ft |
|---|---|---|---|---|
| 11/06/2025 11/06/25 | Pending | -- | -- | -- |
| 11/03/2025 11/03/25 | Price Changed | $475,000 | -2.9% | $266 / Sq Ft |
| 10/06/2025 10/06/25 | Price Changed | $489,000 | -4.1% | $274 / Sq Ft |
| 09/13/2025 09/13/25 | For Sale | $510,000 | 0.0% | $285 / Sq Ft |
| 09/01/2025 09/01/25 | Off Market | $510,000 | -- | -- |
| 08/29/2025 08/29/25 | Price Changed | $510,000 | -2.9% | $285 / Sq Ft |
| 07/29/2025 07/29/25 | Price Changed | $525,000 | -3.7% | $294 / Sq Ft |
| 07/12/2025 07/12/25 | For Sale | $545,000 | 0.0% | $305 / Sq Ft |
| 07/10/2025 07/10/25 | Off Market | $545,000 | -- | -- |
| 07/01/2025 07/01/25 | Price Changed | $545,000 | +1.9% | $305 / Sq Ft |
| 07/01/2025 07/01/25 | For Sale | $535,000 | 0.0% | $299 / Sq Ft |
| 06/01/2025 06/01/25 | Pending | -- | -- | -- |
| 05/02/2025 05/02/25 | Price Changed | $535,000 | -2.7% | $299 / Sq Ft |
| 03/12/2025 03/12/25 | For Sale | $550,000 | -- | $308 / Sq Ft |
Purchase History
| Date | Type | Sale Price | Title Company |
|---|---|---|---|
| Interfamily Deed Transfer | -- | None Available |
Source: Northwest Multiple Listing Service (NWMLS)
MLS Number: 2334420
APN: 225520-0240
- 10811 108th St SW
- 10708 112th St SW
- 11209 111th St SW
- 11210 111th St SW
- 10502 108th Ave SW
- 2728 Natalie Ln
- 10914 103rd Avenue Ct SW
- 10719 115th Ave SW
- 486 Lake Louise Dr SW
- 10105 114th St SW
- 11718 Farwest Dr SW
- 10014 108th Ave SW
- 11621 Farwest Dr SW
- 10618 100th St SW
- 10802 99th St SW
- 2411 1/2 B St
- 1202 Eleanor Ct
- 1410 Beech Ave
- 32 Lake Louise Dr SW
- 11008 Maury Ln SW
