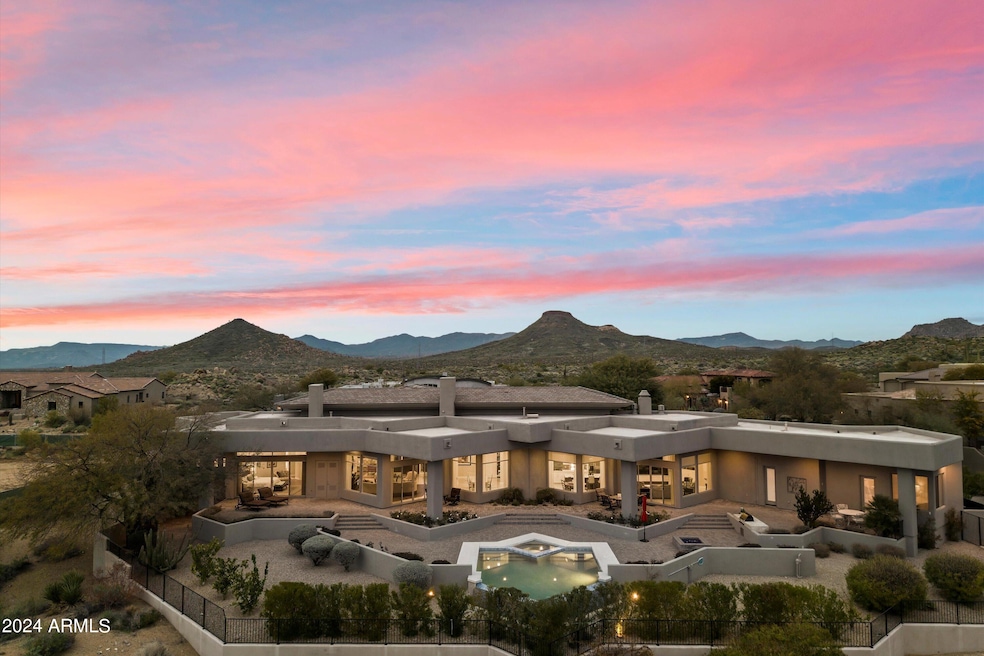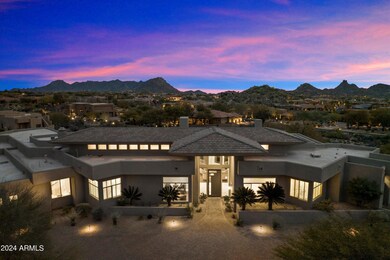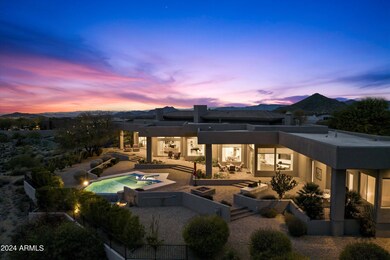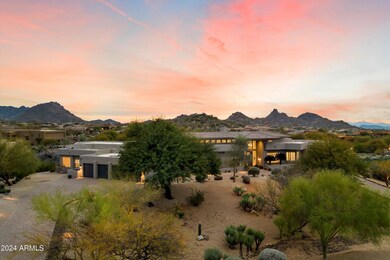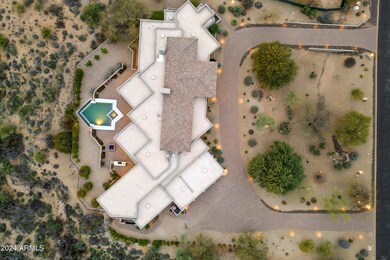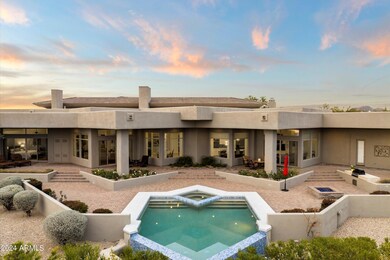
10821 E Troon Dr N Scottsdale, AZ 85262
Troon North NeighborhoodHighlights
- Golf Course Community
- Heated Spa
- 1.31 Acre Lot
- Sonoran Trails Middle School Rated A-
- Gated Community
- Mountain View
About This Home
As of August 2024Built on an elevated 1.3-acre lot, this residence captures direct views of Pinnacle Peak and offers the convenience of single-level living through its split floor plan. This home stands 22-foot ceilings tall, spacious indoors and flows outdoors onto a huge covered patio, negative edge pool, spa, BBQ Kitchen, and fire pit. The indoor kitchen opens up to a great room and bar. The home offers two (2) dedicated offices with double-door entries. The primary suite offers two walk-in closets, two water closets, a fireplace plus a bonus room as a massage/meditation or a home gym space. Every room offers Mountain Views of either Pinnacle Peak, Troon Mountain, or the McDowell Mountains. There's an attached guest home with its own private entrance and Patio. 4-car garage. SEE MOTION VIDEO. Troon North Golf Course, Hiking trails, Mountain Biking, and trails are all close by. The adjacent improved Lot, includes plans and permits and can also be available.
Last Agent to Sell the Property
Russ Lyon Sotheby's International Realty License #SA581280000 Listed on: 02/29/2024

Home Details
Home Type
- Single Family
Est. Annual Taxes
- $8,192
Year Built
- Built in 2002
Lot Details
- 1.31 Acre Lot
- Private Streets
- Desert faces the front and back of the property
- Block Wall Fence
- Front and Back Yard Sprinklers
HOA Fees
Parking
- 4 Car Garage
- Garage Door Opener
- Circular Driveway
Home Design
- Wood Frame Construction
- Tile Roof
- Foam Roof
- Stucco
Interior Spaces
- 6,000 Sq Ft Home
- 1-Story Property
- Wet Bar
- Vaulted Ceiling
- Ceiling Fan
- Gas Fireplace
- Double Pane Windows
- Low Emissivity Windows
- Family Room with Fireplace
- 2 Fireplaces
- Mountain Views
- Security System Owned
Kitchen
- Eat-In Kitchen
- Breakfast Bar
- Electric Cooktop
- <<builtInMicrowave>>
- Kitchen Island
Flooring
- Wood
- Stone
Bedrooms and Bathrooms
- 5 Bedrooms
- Fireplace in Primary Bedroom
- Primary Bathroom is a Full Bathroom
- 4.5 Bathrooms
- Dual Vanity Sinks in Primary Bathroom
- Bidet
- <<bathWSpaHydroMassageTubToken>>
- Bathtub With Separate Shower Stall
Accessible Home Design
- Roll-in Shower
- Accessible Hallway
- No Interior Steps
- Stepless Entry
Pool
- Heated Spa
- Heated Pool
Outdoor Features
- Covered patio or porch
- Fire Pit
- Built-In Barbecue
Schools
- Black Mountain Elementary School
- Desert Shadows Middle School - Scottsdale
- Cactus Shadows High School
Utilities
- Central Air
- Heating System Uses Natural Gas
- High Speed Internet
- Cable TV Available
Listing and Financial Details
- Tax Lot 114
- Assessor Parcel Number 216-73-717
Community Details
Overview
- Association fees include ground maintenance, street maintenance
- City Prop Management Association, Phone Number (602) 437-4777
- Troon North Association, Phone Number (480) 551-4300
- Association Phone (480) 551-4300
- Talus At Troon North Subdivision, Custom Floorplan
Recreation
- Golf Course Community
- Tennis Courts
- Community Playground
Security
- Gated Community
Ownership History
Purchase Details
Home Financials for this Owner
Home Financials are based on the most recent Mortgage that was taken out on this home.Purchase Details
Purchase Details
Home Financials for this Owner
Home Financials are based on the most recent Mortgage that was taken out on this home.Purchase Details
Home Financials for this Owner
Home Financials are based on the most recent Mortgage that was taken out on this home.Purchase Details
Purchase Details
Purchase Details
Home Financials for this Owner
Home Financials are based on the most recent Mortgage that was taken out on this home.Purchase Details
Home Financials for this Owner
Home Financials are based on the most recent Mortgage that was taken out on this home.Similar Homes in Scottsdale, AZ
Home Values in the Area
Average Home Value in this Area
Purchase History
| Date | Type | Sale Price | Title Company |
|---|---|---|---|
| Warranty Deed | $3,300,000 | Arizona Premier Title | |
| Special Warranty Deed | -- | -- | |
| Quit Claim Deed | -- | First Arizona Title | |
| Warranty Deed | $1,950,000 | First American Title Ins Co | |
| Interfamily Deed Transfer | -- | None Available | |
| Warranty Deed | $1,600,000 | North American Title Co | |
| Warranty Deed | $200,000 | Ati Title Agency | |
| Warranty Deed | $175,750 | Fidelity Title |
Mortgage History
| Date | Status | Loan Amount | Loan Type |
|---|---|---|---|
| Open | $2,000,000 | New Conventional | |
| Previous Owner | $685,000 | New Conventional | |
| Previous Owner | $1,230,000 | Unknown | |
| Previous Owner | $1,225,000 | Unknown | |
| Previous Owner | $160,000 | New Conventional | |
| Previous Owner | $128,518 | New Conventional |
Property History
| Date | Event | Price | Change | Sq Ft Price |
|---|---|---|---|---|
| 06/20/2025 06/20/25 | For Sale | $4,395,000 | +33.2% | $733 / Sq Ft |
| 08/07/2024 08/07/24 | Sold | $3,300,000 | 0.0% | $550 / Sq Ft |
| 07/24/2024 07/24/24 | Pending | -- | -- | -- |
| 06/18/2024 06/18/24 | Off Market | $3,300,000 | -- | -- |
| 05/03/2024 05/03/24 | Pending | -- | -- | -- |
| 02/29/2024 02/29/24 | For Sale | $3,500,000 | +79.5% | $583 / Sq Ft |
| 11/15/2021 11/15/21 | Sold | $1,950,000 | -7.1% | $325 / Sq Ft |
| 11/15/2021 11/15/21 | Pending | -- | -- | -- |
| 11/15/2021 11/15/21 | For Sale | $2,100,000 | -- | $350 / Sq Ft |
Tax History Compared to Growth
Tax History
| Year | Tax Paid | Tax Assessment Tax Assessment Total Assessment is a certain percentage of the fair market value that is determined by local assessors to be the total taxable value of land and additions on the property. | Land | Improvement |
|---|---|---|---|---|
| 2025 | $5,566 | $116,629 | -- | -- |
| 2024 | $8,192 | $111,076 | -- | -- |
| 2023 | $8,192 | $195,650 | $39,130 | $156,520 |
| 2022 | $7,922 | $148,160 | $29,630 | $118,530 |
| 2021 | $9,699 | $144,820 | $28,960 | $115,860 |
| 2020 | $9,933 | $143,800 | $28,760 | $115,040 |
| 2019 | $9,878 | $140,410 | $28,080 | $112,330 |
| 2018 | $9,769 | $137,850 | $27,570 | $110,280 |
| 2017 | $9,408 | $139,210 | $27,840 | $111,370 |
| 2016 | $9,367 | $131,920 | $26,380 | $105,540 |
| 2015 | $8,857 | $123,880 | $24,770 | $99,110 |
Agents Affiliated with this Home
-
Karen Baldwin

Seller's Agent in 2025
Karen Baldwin
Compass
(480) 694-0098
75 Total Sales
-
Courtney Hoover

Seller Co-Listing Agent in 2025
Courtney Hoover
Compass
(480) 818-3720
59 Total Sales
-
Frank Aazami

Seller's Agent in 2024
Frank Aazami
Russ Lyon Sotheby's International Realty
(480) 266-0240
7 in this area
228 Total Sales
-
Ron Dabe

Buyer's Agent in 2024
Ron Dabe
Berkshire Hathaway HomeServices Arizona Properties
(602) 577-4280
46 in this area
65 Total Sales
-
Katie Makes Dabe

Buyer Co-Listing Agent in 2024
Katie Makes Dabe
Berkshire Hathaway HomeServices Arizona Properties
(480) 980-0255
46 in this area
62 Total Sales
-
Allison Cahill

Seller's Agent in 2021
Allison Cahill
The Agency
(215) 262-7066
3 in this area
86 Total Sales
Map
Source: Arizona Regional Multiple Listing Service (ARMLS)
MLS Number: 6669663
APN: 216-73-717
- 29646 N 109th Place Unit 128
- 10922 E Cinder Cone Trail Unit 173
- 29645 N 109th Place Unit 133
- 29412 N 108th Place
- 29360 N 108th Place
- 29360 N 108th Place Unit 182
- 10629 E Troon Dr N
- 29308 N 108th Place
- 11077 E Cinder Cone Trail
- 29121 N 111th St
- 10795 E Sutherland Way
- 10420 E Morning Vista Ln
- 10511 E Skinner Dr
- 29121 N 105th St
- 10493 E Skinner Dr Unit 69
- 10664 E Monument Dr
- 10901 E Quarry Trail
- 162xx5 E Skinner Dr Unit 5
- 28729 N 107th St
- 11123 E Monument Dr
