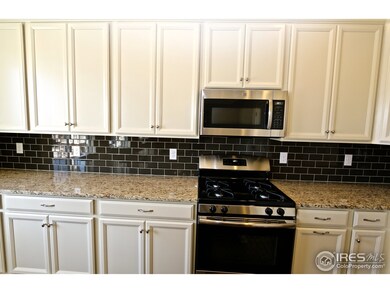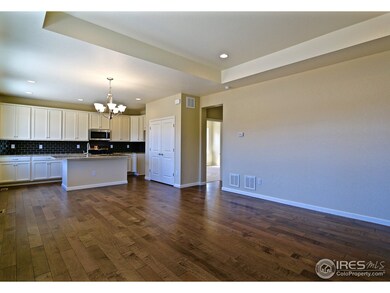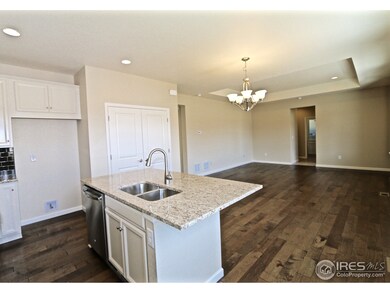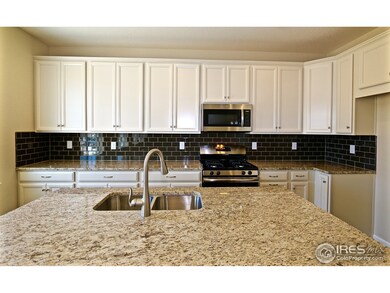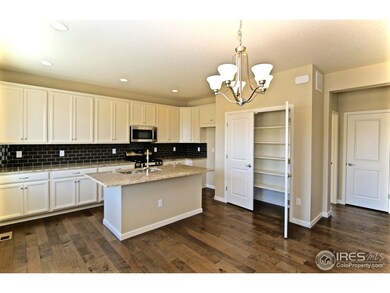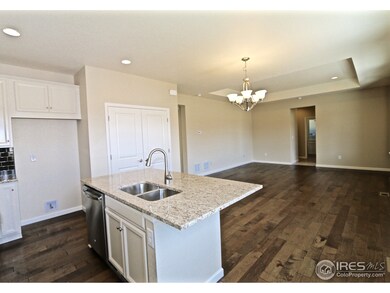
$495,000
- 4 Beds
- 2 Baths
- 1,966 Sq Ft
- 705 W 1st Ave
- Broomfield, CO
Endless Potential on a Prime Corner Lot in Broomfield!Welcome to this well-maintained 4 bed, 2 bath home situated on a spacious flat corner lot in the heart of Broomfield. With plenty of room to grow, this property offers rare flexibility—add a detached 2-car garage, build an ADU, expand the footprint, or simply enjoy the extra outdoor space as-is.Inside, the layout features 3
Kristen Perry RE/MAX Professionals

