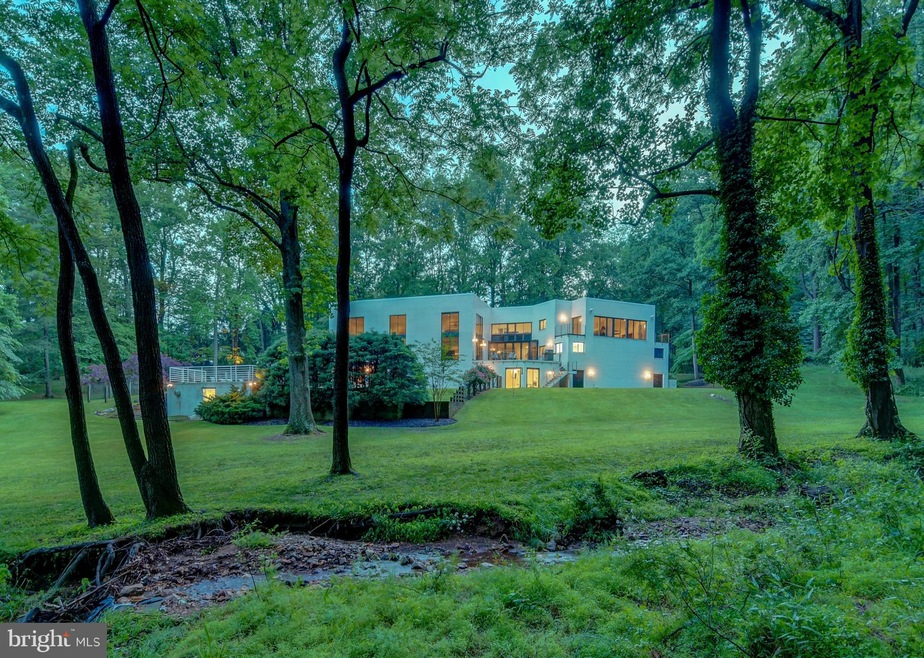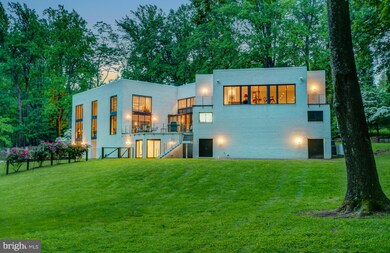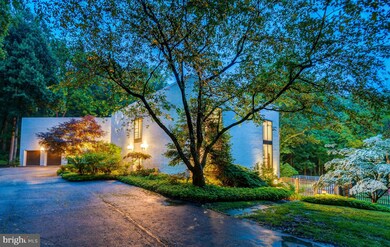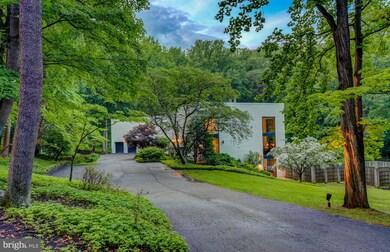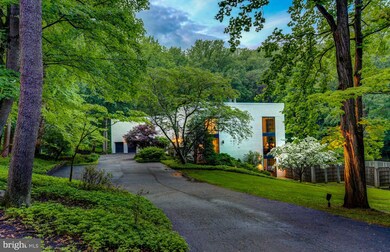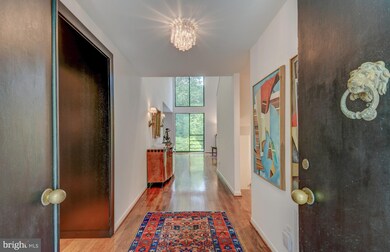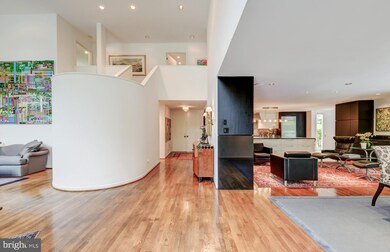
10821 Stevenson Rd Stevenson, MD 21153
Falls Road Corridor NeighborhoodHighlights
- In Ground Pool
- View of Trees or Woods
- Curved or Spiral Staircase
- Fort Garrison Elementary School Rated 10
- 5.4 Acre Lot
- Deck
About This Home
As of May 2023Opportunity to enjoy serene vacation-like living in prestigious Greenspring Valley, MD just 20 minutes from downtown Baltimore. This contemporary Stevenson home is situated in a great neighborhood with a gorgeous rural setting where family and friends gather throughout the year. With living space of almost 6,000 sq. ft. (not including the large fully finished lower level), this one of a kind residence offers crisp, spacious, and sophisticated rooms with many floor- to-ceiling windows which provide dramatic and expansive views of Greenspring Valley. A natural meandering stream flows through the idyllic 5.4 acre property. Adjacent to the house is a beautiful custom designed spa with a pool that, with a custom 12-foot high removable dome, is easily used for recreation and exercise throughout the year. The open floor plan is perfect for intimate and large gatherings and offers generous sized rooms with ample wall space for art. The main level has a stunning and large gourmet kitchen with a lovely breakfast area and deck. A family room off of the kitchen and formal dining area with shared gas fireplace are additional areas perfect for entertaining. The main level of the home is further enhanced with a living room having a vast 17-foot ceiling as well as a cozy den with wood-burning fireplace. The main level is completed by a welcoming foyer, two powder rooms, a large windowed laundry room, and a mud area with generous closets leading to a three-car garage with a large storage area. The second level includes the master suite overlooking the pool, valley, and rising sun where privacy affords the option of not using the blinds. The second and third bedrooms, that share a Jack and Jill full bath, have stylish custom built-in desks with lighting and shelves. The fourth bedroom with an en-suite full bath,features a gracious balcony with breath-taking views. Adding to the elegant functionality of the second level is a beautifully designed office and sitting area with seven large windows affording an additional lovely panorama. An 800 sq. ft. fitness room with a 10-foot ceiling, a wall of windows, a large mirrored wall and a balcony are ready for your personal workout experience. The lower level, with direct access to the pool, has 11 floor-to-ceiling windows and features guest quarters with a full bath and kitchenette, a huge second family room, a workshop (w/sink), very large storage rooms and flexible space that can easily convert to an office, hobby space or rec room. Own a piece of paradise everyone will love all year round!
Last Agent to Sell the Property
Monument Sotheby's International Realty License #651051 Listed on: 06/10/2019
Last Buyer's Agent
Monument Sotheby's International Realty License #651051 Listed on: 06/10/2019
Home Details
Home Type
- Single Family
Est. Annual Taxes
- $16,062
Year Built
- Built in 1976
Lot Details
- 5.4 Acre Lot
- Landscaped
- Private Lot
- Backs to Trees or Woods
- Property is in very good condition
- Property is zoned RC5
Parking
- 3 Car Attached Garage
- Parking Storage or Cabinetry
- Garage Door Opener
- Driveway
- Off-Street Parking
Home Design
- Contemporary Architecture
- Brick Exterior Construction
Interior Spaces
- Property has 3 Levels
- Wet Bar
- Curved or Spiral Staircase
- Built-In Features
- Crown Molding
- Ceiling height of 9 feet or more
- Skylights
- Recessed Lighting
- 3 Fireplaces
- Wood Burning Fireplace
- Window Treatments
- Window Screens
- Mud Room
- Entrance Foyer
- Family Room Off Kitchen
- Living Room
- Dining Room
- Den
- Game Room
- Workshop
- Storage Room
- Utility Room
- Home Gym
- Wood Flooring
- Views of Woods
- Home Security System
Kitchen
- Breakfast Room
- Eat-In Kitchen
- Built-In Oven
- Cooktop
- Microwave
- Extra Refrigerator or Freezer
- Freezer
- Dishwasher
- Kitchen Island
- Upgraded Countertops
- Disposal
- Instant Hot Water
Bedrooms and Bathrooms
- 4 Main Level Bedrooms
- En-Suite Primary Bedroom
- En-Suite Bathroom
- Whirlpool Bathtub
Laundry
- Laundry Room
- Dryer
- Washer
- Laundry Chute
Finished Basement
- Heated Basement
- Basement Fills Entire Space Under The House
- Connecting Stairway
- Natural lighting in basement
Pool
- In Ground Pool
- Spa
Outdoor Features
- Sport Court
- Multiple Balconies
- Deck
- Patio
Utilities
- Forced Air Heating and Cooling System
- Heating System Powered By Owned Propane
- Vented Exhaust Fan
- Well
- Oil Water Heater
- Septic Tank
Community Details
- No Home Owners Association
- Stevenson Subdivision
Listing and Financial Details
- Assessor Parcel Number 04030319035980
Ownership History
Purchase Details
Home Financials for this Owner
Home Financials are based on the most recent Mortgage that was taken out on this home.Purchase Details
Home Financials for this Owner
Home Financials are based on the most recent Mortgage that was taken out on this home.Purchase Details
Home Financials for this Owner
Home Financials are based on the most recent Mortgage that was taken out on this home.Purchase Details
Purchase Details
Purchase Details
Purchase Details
Similar Homes in Stevenson, MD
Home Values in the Area
Average Home Value in this Area
Purchase History
| Date | Type | Sale Price | Title Company |
|---|---|---|---|
| Deed | $1,800,000 | Westcor Land Title | |
| Deed | $1,540,000 | Lawyers Express Title Llc | |
| Interfamily Deed Transfer | -- | Accommodation | |
| Special Warranty Deed | $1,200,000 | New World Title Company Llc | |
| Interfamily Deed Transfer | -- | None Available | |
| Interfamily Deed Transfer | -- | None Available | |
| Interfamily Deed Transfer | -- | None Available | |
| Deed | $673,000 | -- |
Mortgage History
| Date | Status | Loan Amount | Loan Type |
|---|---|---|---|
| Previous Owner | $123,200 | New Conventional | |
| Previous Owner | $960,000 | New Conventional |
Property History
| Date | Event | Price | Change | Sq Ft Price |
|---|---|---|---|---|
| 05/19/2023 05/19/23 | For Sale | $1,800,000 | 0.0% | $258 / Sq Ft |
| 05/16/2023 05/16/23 | Sold | $1,800,000 | +16.9% | $258 / Sq Ft |
| 03/16/2023 03/16/23 | Pending | -- | -- | -- |
| 12/11/2020 12/11/20 | Sold | $1,540,000 | -2.5% | $221 / Sq Ft |
| 11/04/2020 11/04/20 | Pending | -- | -- | -- |
| 10/27/2020 10/27/20 | For Sale | $1,580,000 | +31.7% | $227 / Sq Ft |
| 08/26/2019 08/26/19 | Sold | $1,200,000 | -6.9% | $172 / Sq Ft |
| 07/24/2019 07/24/19 | Pending | -- | -- | -- |
| 06/10/2019 06/10/19 | For Sale | $1,289,000 | -- | $185 / Sq Ft |
Tax History Compared to Growth
Tax History
| Year | Tax Paid | Tax Assessment Tax Assessment Total Assessment is a certain percentage of the fair market value that is determined by local assessors to be the total taxable value of land and additions on the property. | Land | Improvement |
|---|---|---|---|---|
| 2025 | $14,816 | $1,391,900 | $284,000 | $1,107,900 |
| 2024 | $14,816 | $1,281,100 | $0 | $0 |
| 2023 | $7,122 | $1,170,300 | $0 | $0 |
| 2022 | $12,785 | $1,059,500 | $284,000 | $775,500 |
| 2021 | $14,208 | $1,059,500 | $284,000 | $775,500 |
| 2020 | $12,841 | $1,059,500 | $284,000 | $775,500 |
| 2019 | $16,155 | $1,332,900 | $613,400 | $719,500 |
| 2018 | $15,917 | $1,320,333 | $0 | $0 |
| 2017 | $15,632 | $1,307,767 | $0 | $0 |
| 2016 | $14,107 | $1,295,200 | $0 | $0 |
| 2015 | $14,107 | $1,295,200 | $0 | $0 |
| 2014 | $14,107 | $1,295,200 | $0 | $0 |
Agents Affiliated with this Home
-
datacorrect BrightMLS
d
Seller's Agent in 2023
datacorrect BrightMLS
Non Subscribing Office
-
James Weiskerger

Buyer's Agent in 2023
James Weiskerger
Next Step Realty
(443) 928-3295
24 in this area
761 Total Sales
-
Charlie Hatter

Seller's Agent in 2020
Charlie Hatter
Monument Sotheby's International Realty
(202) 744-0948
41 in this area
205 Total Sales
-
Heather Riley
H
Seller Co-Listing Agent in 2020
Heather Riley
Monument Sotheby's International Realty
(410) 490-7019
1 in this area
5 Total Sales
-
Sylvia Rams
S
Buyer's Agent in 2020
Sylvia Rams
Long & Foster
(410) 916-1855
1 in this area
16 Total Sales
-
Holly Winfield

Seller Co-Listing Agent in 2019
Holly Winfield
Monument Sotheby's International Realty
(443) 927-6443
140 Total Sales
Map
Source: Bright MLS
MLS Number: MDBC461280
APN: 03-0319035980
- 2115 Our Ln
- 10815 Longacre Ln
- 2211 Wiltonwood Rd
- 1805 By Woods Ln
- 10606 Candlewick Rd
- 7 Shaded Glen Ct
- 1718 Greenspring Valley Rd
- 10634 Park Heights Ave
- 2307 Shaded Brook Dr
- 10603 Park Heights Ave
- 2415 Velvet Ridge Dr
- 9 Westspring Way
- 2312 Velvet Ridge Dr
- 2422 Velvet Valley Way
- 2502 Caves Forest Rd
- 3400 Halcyon Rd Unit 3400
- 3506 Gardenview Rd
- 15 Crestline Ct
- 8432 Stevenson Rd
- 8430 Stevenson Rd
