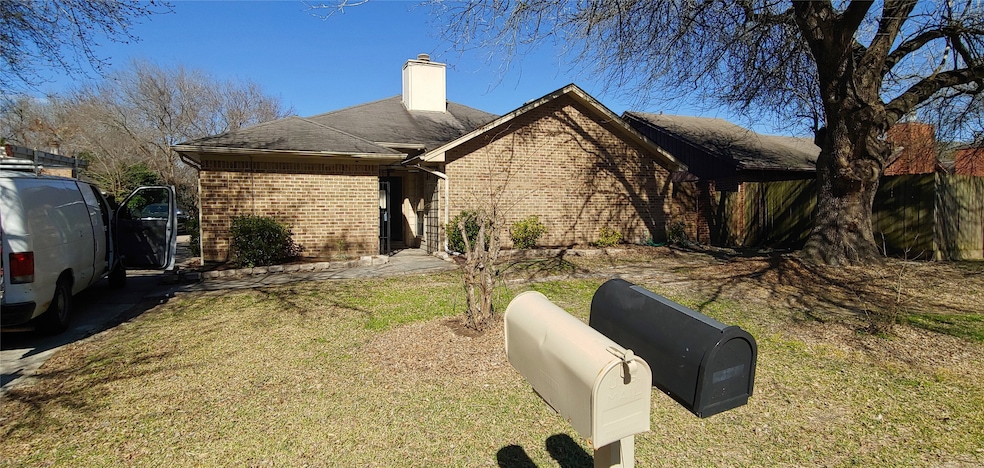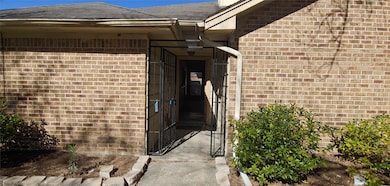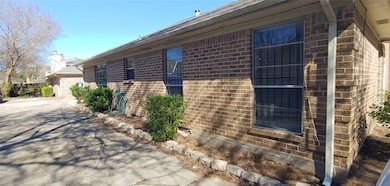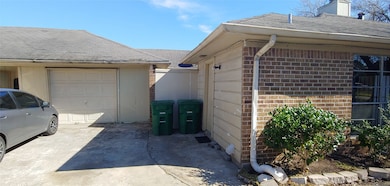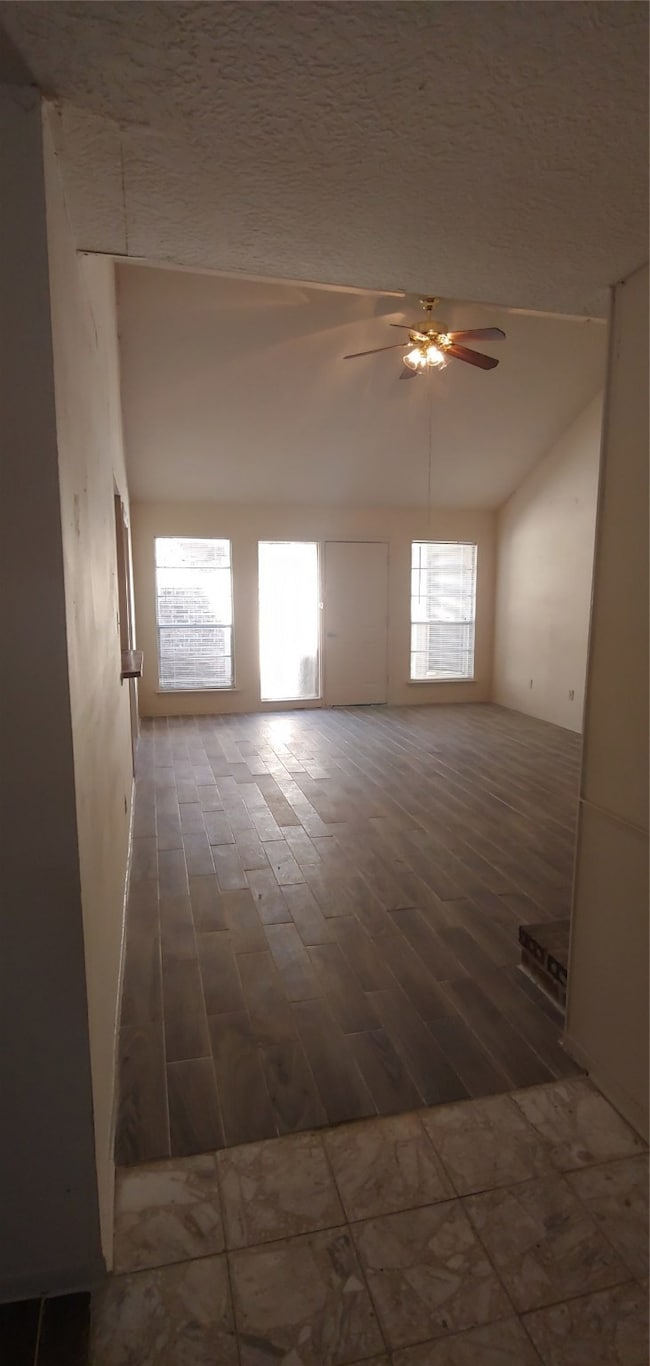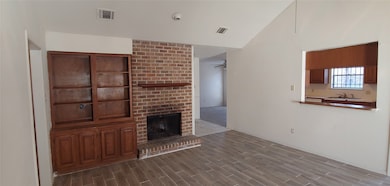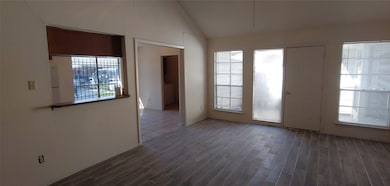10822 Lynbrook Dr Unit a Houston, TX 77042
Briar Forest NeighborhoodHighlights
- Deck
- High Ceiling
- Patio
- Contemporary Architecture
- Breakfast Room
- Living Room
About This Home
Great central location w access to beltway 8, I10, Westpark toll road. Great area for walks/biking w access to bayou that goes to hwy 6 or downtown! without traffic. Huge property does not include garage that landlord uses for mowers. We mow the yard for you! Just retiled almost the entire interior. No carpet left! Lots of recent fixtures as well. Many built in walnut bookshelves and cabinets. No fiberboard for any of the cabinets. Several ceiling fans. Enclosed patio in the back. Landlord will install a washer/dryer or refrigerator for $30/month extra as well. Bilingual landlord/Realtor managing properties for 30+ years with some bilingual staff. No pets over 30 lbs allowed and the yard doesn't lend itself well to dogs anyway. Efficient gas heat and water heater with lots of attic storage as well. Backyard access is difficult (must go through back unit's yard/gates)...although storage back there possible.
Home Details
Home Type
- Single Family
Est. Annual Taxes
- $7,325
Year Built
- Built in 1978
Lot Details
- 7,560 Sq Ft Lot
- South Facing Home
Home Design
- Contemporary Architecture
Interior Spaces
- 1,700 Sq Ft Home
- 1-Story Property
- High Ceiling
- Ceiling Fan
- Free Standing Fireplace
- Gas Fireplace
- Window Treatments
- Window Screens
- Living Room
- Breakfast Room
- Combination Kitchen and Dining Room
- Utility Room
- Washer and Gas Dryer Hookup
- Tile Flooring
- Fire and Smoke Detector
Kitchen
- Electric Oven
- Electric Range
- Free-Standing Range
- Dishwasher
- Laminate Countertops
- Disposal
Bedrooms and Bathrooms
- 3 Bedrooms
- 2 Full Bathrooms
Parking
- Additional Parking
- Assigned Parking
Outdoor Features
- Deck
- Patio
Schools
- Walnut Bend Elementary School
- Revere Middle School
- Westside High School
Utilities
- Central Heating and Cooling System
- Heating System Uses Gas
- Municipal Trash
- Cable TV Available
Listing and Financial Details
- Property Available on 7/12/25
- 12 Month Lease Term
Community Details
Overview
- Front Yard Maintenance
- Duke Realty Association
- Lakeside Court Subdivision
Amenities
- Laundry Facilities
Pet Policy
- Call for details about the types of pets allowed
- Pet Deposit Required
Map
Source: Houston Association of REALTORS®
MLS Number: 63397911
APN: 1098980000026
- 10903 Holly Springs Dr
- 706 Walnut Bend Ln
- 10718 Holly Springs Dr
- 10827 Tupper Lake Dr
- 10710 Candlewood Dr
- 10614 Lynbrook Dr
- 10818 Briar Forest Dr Unit 34
- 10816 Briar Forest Dr Unit 33
- 10623 Longmont Dr
- 1003 Blue Willow Dr
- 1515 Sandy Springs Rd Unit 1808
- 1515 Sandy Springs Rd Unit 1102
- 1515 Sandy Springs Rd Unit 3003
- 1515 Sandy Springs Rd Unit 904
- 1515 Sandy Springs Rd Unit 3001
- 10798 Briar Forest Dr Unit 524
- 1404 Walnut Bend Ln Unit 23
- 10607 Cranbrook Rd
- 1911 Trixie Ln
- 10726 Riverview Dr
- 10834 Lynbrook Dr Unit B
- 10814 Sugar Hill Dr Unit B
- 10826 Sugar Hill Dr Unit b
- 10834 Sugar Hill Dr Unit a
- 1006 Walnut Bend Ln
- 1202 Walnut Bend Ln
- 1201 Wilcrest Dr
- 10811 Tupper Lake Dr
- 10827 Tupper Lake Dr
- 10950 Briar Forest Dr
- 10818 Briar Forest Dr Unit 34
- 1107 Blue Willow Dr
- 1917 Trixie Ln
- 10501 Holly Springs Dr
- 11206 Mattina Dr
- 11250 Briar Forest Dr
- 11018 Francoise Blvd
- 203 Cove Creek Ln
- 10719 Del Monte Dr
- 1623 Cherry Ridge Dr
