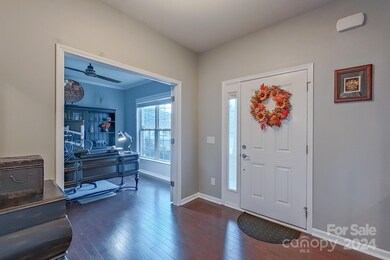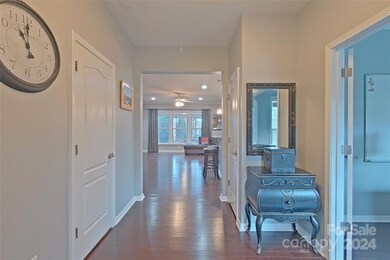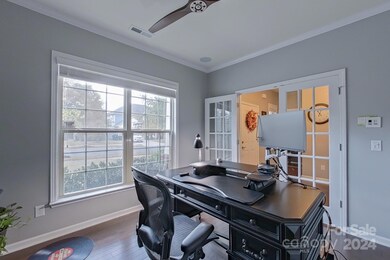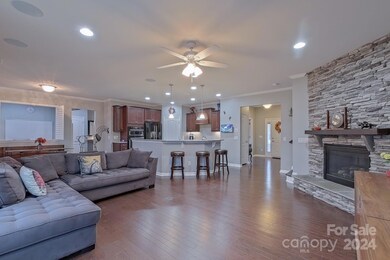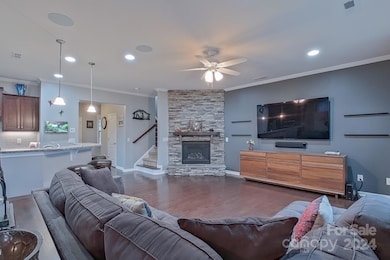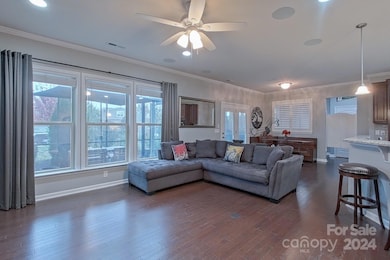
10822 Saltmarsh Ln Charlotte, NC 28278
Steele Creek NeighborhoodHighlights
- Access To Lake
- Spa
- 2 Car Attached Garage
- Fitness Center
- Sport Court
- Tandem Parking
About This Home
As of March 2025Located in desirable Chapel Cove, this one owner, 4br, 3.5ba, home is ready for new owners! The spacious family room has a stone gas fireplace, ceiling speakers, and is open to the dining area and kitchen. The gourmet kitchen will delight the cook in the family with a gas cooktop, wall oven and microwave, pantry, upgraded appliances, and undermount lighting. There is a flex space just off the foyer that is currently used as a home office or could easily be a formal dining room. A second office space is located just off the kitchen. Step outside to the amazing screened 10x45 ft trussed roof Lanai with roll down shades, outdoor speakers, and a 7 person hot tub! The fenced backyard has extensive landscaping including fruit trees. The upper level has a primary and junior suite plus an additional 2 bedrooms and laundry with a utility sink. The garage has an epoxy floor and a large storage area. Amenities include pool, clubhouse, fitness, walking trails, game courts, and lake access.
Last Agent to Sell the Property
Coldwell Banker Realty Brokerage Email: rvance@cbcarolinas.com License #264235 Listed on: 11/02/2024

Home Details
Home Type
- Single Family
Est. Annual Taxes
- $3,514
Year Built
- Built in 2016
Lot Details
- Back Yard Fenced
- Property is zoned MX-1
HOA Fees
- $108 Monthly HOA Fees
Parking
- 2 Car Attached Garage
- Tandem Parking
Home Design
- Brick Exterior Construction
- Slab Foundation
- Hardboard
Interior Spaces
- 2-Story Property
- Sound System
- Wired For Data
- Family Room with Fireplace
Kitchen
- Built-In Oven
- Gas Cooktop
- Range Hood
- Microwave
- ENERGY STAR Qualified Refrigerator
- ENERGY STAR Qualified Dishwasher
- Disposal
Bedrooms and Bathrooms
- 4 Bedrooms
Home Security
- Home Security System
- Intercom
Outdoor Features
- Spa
- Access To Lake
Schools
- Palisades High School
Utilities
- Forced Air Heating and Cooling System
- Heating System Uses Natural Gas
- Fiber Optics Available
- Cable TV Available
Listing and Financial Details
- Assessor Parcel Number 199-161-64
Community Details
Overview
- Cams Association, Phone Number (877) 672-2267
- Chapel Cove Subdivision
- Mandatory home owners association
Recreation
- Sport Court
- Indoor Game Court
- Recreation Facilities
- Fitness Center
- Community Pool
- Trails
Ownership History
Purchase Details
Home Financials for this Owner
Home Financials are based on the most recent Mortgage that was taken out on this home.Purchase Details
Home Financials for this Owner
Home Financials are based on the most recent Mortgage that was taken out on this home.Similar Homes in Charlotte, NC
Home Values in the Area
Average Home Value in this Area
Purchase History
| Date | Type | Sale Price | Title Company |
|---|---|---|---|
| Warranty Deed | $535,000 | None Listed On Document | |
| Warranty Deed | $535,000 | None Listed On Document | |
| Warranty Deed | $310,500 | None Available |
Mortgage History
| Date | Status | Loan Amount | Loan Type |
|---|---|---|---|
| Open | $460,000 | New Conventional | |
| Closed | $460,000 | New Conventional | |
| Previous Owner | $225,000 | Credit Line Revolving | |
| Previous Owner | $279,035 | New Conventional |
Property History
| Date | Event | Price | Change | Sq Ft Price |
|---|---|---|---|---|
| 03/10/2025 03/10/25 | Sold | $535,000 | -0.9% | $213 / Sq Ft |
| 01/23/2025 01/23/25 | Price Changed | $540,000 | -1.8% | $215 / Sq Ft |
| 12/06/2024 12/06/24 | Price Changed | $550,000 | -6.8% | $219 / Sq Ft |
| 11/02/2024 11/02/24 | For Sale | $590,000 | -- | $235 / Sq Ft |
Tax History Compared to Growth
Tax History
| Year | Tax Paid | Tax Assessment Tax Assessment Total Assessment is a certain percentage of the fair market value that is determined by local assessors to be the total taxable value of land and additions on the property. | Land | Improvement |
|---|---|---|---|---|
| 2024 | $3,514 | $503,800 | $125,000 | $378,800 |
| 2023 | $3,514 | $503,800 | $125,000 | $378,800 |
| 2022 | $2,943 | $323,900 | $67,500 | $256,400 |
| 2021 | $2,874 | $323,900 | $67,500 | $256,400 |
| 2020 | $2,857 | $323,900 | $67,500 | $256,400 |
| 2019 | $2,825 | $323,900 | $67,500 | $256,400 |
| 2018 | $3,920 | $348,200 | $90,000 | $258,200 |
| 2017 | $3,890 | $348,200 | $90,000 | $258,200 |
| 2016 | $83 | $0 | $0 | $0 |
Agents Affiliated with this Home
-
Regina Vance

Seller's Agent in 2025
Regina Vance
Coldwell Banker Realty
(704) 361-2292
3 in this area
187 Total Sales
-
Nikki Ford

Buyer's Agent in 2025
Nikki Ford
Stephen Cooley Real Estate
(757) 880-8428
1 in this area
13 Total Sales
Map
Source: Canopy MLS (Canopy Realtor® Association)
MLS Number: 4197114
APN: 199-161-64
- 12726 Rusty Blackbird Way
- 13240 Carolina Wren Ct
- 11313 Limehurst Place
- 10717 Wildlife Rd
- 11216 Preservation Ln
- 12404 Current Dr
- 12835 Ninebark Trail
- 11120 Crane Creek Dr
- 12627 Ninebark Trail
- 11717 Egrets Point Dr Unit 42
- 11519 Sweet Birch Ln
- 11007 Lochmere Rd
- 12121 Avienmore Dr
- 12105 Avienmore Dr
- 11019 Lochmere Rd
- Juniper Plan at Avienmore
- The Fenmore Plan at Avienmore
- Coventry Plan at Avienmore
- 11200 Lochmere Rd Unit 36448176
- Oxford Plan at Avienmore

