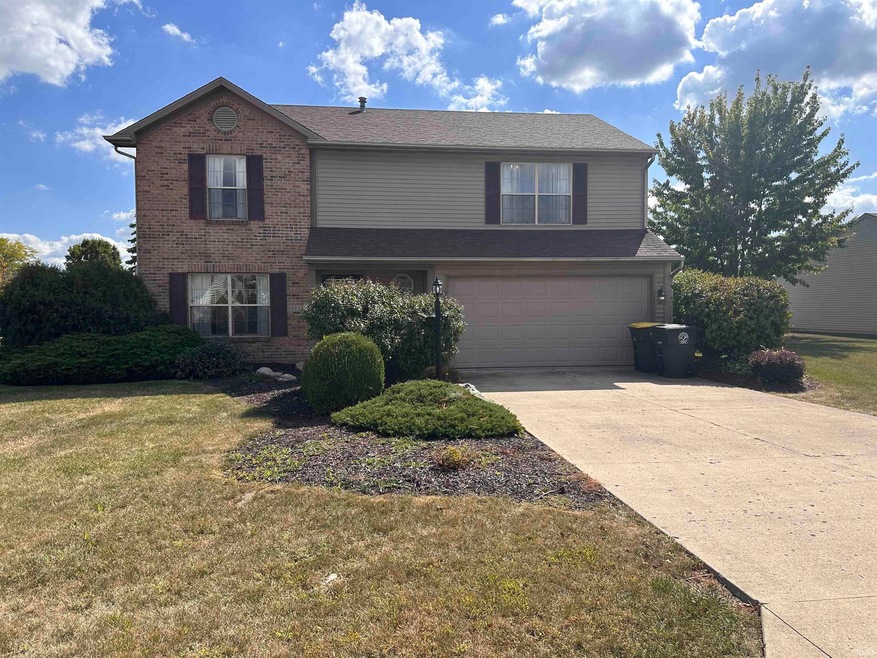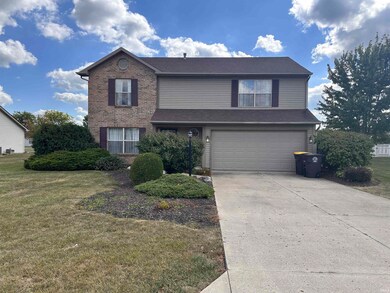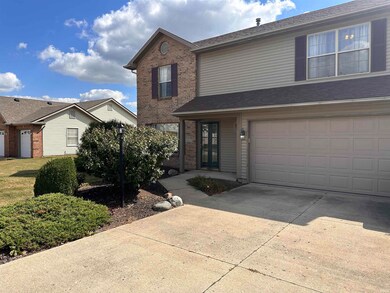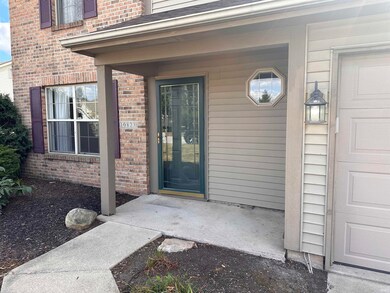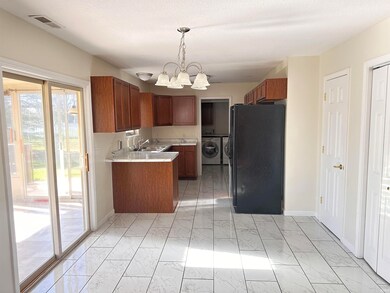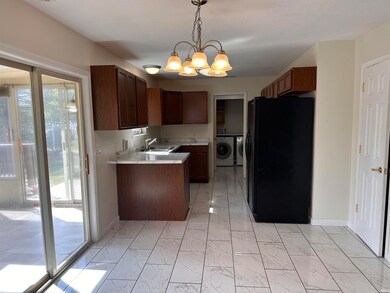
10823 Lake Tahoe Dr Fort Wayne, IN 46804
Southwest Fort Wayne NeighborhoodHighlights
- 2 Car Attached Garage
- Forced Air Heating and Cooling System
- Gas Log Fireplace
- Aboite Elementary School Rated A
- Level Lot
About This Home
As of March 2024BEAUTIFUL 3 BEDROOM, 2 BATHROOM HOME LOCATED IN SOUTHWEST FORT WAYNE! This home is in the HIGHLY desirable Southwest Allen County School District! This home boasts an open floor plan, updated kitchen cabinets, countertops and flooring, main level laundry, large master bedroom with vaulted ceilings, walk-in shower, deep bathtub, large private backyard. NEW ROOF and FURNACE were installed in 2020. The large living room features a cozy center piece gas fireplace – A 3 season room right off of the kitchen provides bonus living space! All 3 bedrooms are generously sized and two full bathrooms are located upstairs! At the top of the stairs there is a large loft that offers more living space Located conveniently near shopping, restaurants, 2 minutes from Homestead High School and easy access to I-69! Schedule your showing today! This one will go fast!
Last Agent to Sell the Property
Select Realty, LLC Brokerage Phone: 260-504-1815 Listed on: 11/09/2023
Last Buyer's Agent
Josey Thompson
Uptown Realty Group

Home Details
Home Type
- Single Family
Est. Annual Taxes
- $2,068
Year Built
- Built in 1998
Lot Details
- 0.27 Acre Lot
- Lot Dimensions are 83x140
- Level Lot
Parking
- 2 Car Attached Garage
Home Design
- Slab Foundation
- Vinyl Construction Material
Interior Spaces
- 1,776 Sq Ft Home
- 2-Story Property
- Gas Log Fireplace
Bedrooms and Bathrooms
- 3 Bedrooms
Schools
- Aboite Elementary School
- Summit Middle School
- Homestead High School
Utilities
- Forced Air Heating and Cooling System
Community Details
- West Lake / Westlake Subdivision
Listing and Financial Details
- Assessor Parcel Number 02-11-15-353-003.000-075
Ownership History
Purchase Details
Home Financials for this Owner
Home Financials are based on the most recent Mortgage that was taken out on this home.Purchase Details
Home Financials for this Owner
Home Financials are based on the most recent Mortgage that was taken out on this home.Purchase Details
Home Financials for this Owner
Home Financials are based on the most recent Mortgage that was taken out on this home.Similar Homes in Fort Wayne, IN
Home Values in the Area
Average Home Value in this Area
Purchase History
| Date | Type | Sale Price | Title Company |
|---|---|---|---|
| Warranty Deed | $240,000 | Metropolitan Title Of In | |
| Warranty Deed | -- | None Available | |
| Warranty Deed | -- | Three Rivers Title Company I |
Mortgage History
| Date | Status | Loan Amount | Loan Type |
|---|---|---|---|
| Open | $134,000 | New Conventional | |
| Previous Owner | $102,527 | FHA | |
| Previous Owner | $128,205 | FHA | |
| Previous Owner | $132,900 | FHA |
Property History
| Date | Event | Price | Change | Sq Ft Price |
|---|---|---|---|---|
| 03/08/2024 03/08/24 | Sold | $240,000 | -6.1% | $135 / Sq Ft |
| 02/12/2024 02/12/24 | For Sale | $255,500 | +6.5% | $144 / Sq Ft |
| 02/10/2024 02/10/24 | Pending | -- | -- | -- |
| 02/05/2024 02/05/24 | Off Market | $240,000 | -- | -- |
| 01/26/2024 01/26/24 | For Sale | $255,500 | 0.0% | $144 / Sq Ft |
| 01/25/2024 01/25/24 | Pending | -- | -- | -- |
| 01/22/2024 01/22/24 | Price Changed | $255,500 | -1.5% | $144 / Sq Ft |
| 01/11/2024 01/11/24 | Price Changed | $259,500 | -2.3% | $146 / Sq Ft |
| 12/08/2023 12/08/23 | Price Changed | $265,500 | -1.6% | $149 / Sq Ft |
| 11/09/2023 11/09/23 | For Sale | $269,700 | +38.3% | $152 / Sq Ft |
| 11/11/2020 11/11/20 | Sold | $195,000 | -2.4% | $101 / Sq Ft |
| 10/15/2020 10/15/20 | Pending | -- | -- | -- |
| 10/10/2020 10/10/20 | For Sale | $199,800 | 0.0% | $103 / Sq Ft |
| 10/10/2020 10/10/20 | Price Changed | $199,800 | -0.1% | $103 / Sq Ft |
| 09/20/2020 09/20/20 | Pending | -- | -- | -- |
| 09/15/2020 09/15/20 | Price Changed | $199,900 | -3.8% | $103 / Sq Ft |
| 09/08/2020 09/08/20 | Price Changed | $207,900 | -5.5% | $108 / Sq Ft |
| 08/31/2020 08/31/20 | For Sale | $219,900 | -- | $114 / Sq Ft |
Tax History Compared to Growth
Tax History
| Year | Tax Paid | Tax Assessment Tax Assessment Total Assessment is a certain percentage of the fair market value that is determined by local assessors to be the total taxable value of land and additions on the property. | Land | Improvement |
|---|---|---|---|---|
| 2024 | $2,372 | $253,100 | $51,300 | $201,800 |
| 2022 | $4,137 | $192,400 | $26,600 | $165,800 |
| 2021 | $4,238 | $202,500 | $30,800 | $171,700 |
| 2020 | $3,894 | $185,500 | $30,800 | $154,700 |
| 2019 | $3,505 | $166,500 | $30,800 | $135,700 |
| 2018 | $3,350 | $158,800 | $30,800 | $128,000 |
| 2017 | $3,232 | $152,700 | $30,800 | $121,900 |
| 2016 | $3,072 | $144,500 | $30,800 | $113,700 |
| 2014 | $2,911 | $137,200 | $30,800 | $106,400 |
| 2013 | $2,866 | $134,300 | $30,800 | $103,500 |
Agents Affiliated with this Home
-
Vince Brown

Seller's Agent in 2024
Vince Brown
Select Realty, LLC
(260) 504-1815
11 in this area
49 Total Sales
-
J
Buyer's Agent in 2024
Josey Thompson
Uptown Realty Group
-
Brandon Schueler

Seller's Agent in 2020
Brandon Schueler
Mike Thomas Assoc., Inc
(260) 301-4399
7 in this area
111 Total Sales
Map
Source: Indiana Regional MLS
MLS Number: 202341164
APN: 02-11-15-353-003.000-075
- 10709 N Westlakes Dr
- 10611 Deep Creek Ct
- 10414 Unita Dr
- 10109 Lake Sebago Dr
- 4224 Live Oak Blvd
- 9910 Quachita Ct
- 4630 Williamsburg Ct
- 2910 Covington Lake Dr
- 4609 Blue Water Ct
- 5131 Porta Trail
- 11033 Shiregreen Ln
- 9619 Creek Bed Place
- 2704 Grenadier Ct
- 3809 E Saddle Dr
- 3605 E Saddle Dr
- 5420 Homestead Rd
- 5410 Chippewa Trail
- 9328 Crystal Spring Dr
- 9304 Dawnsford Dr
- 4327 Locust Spring Place
