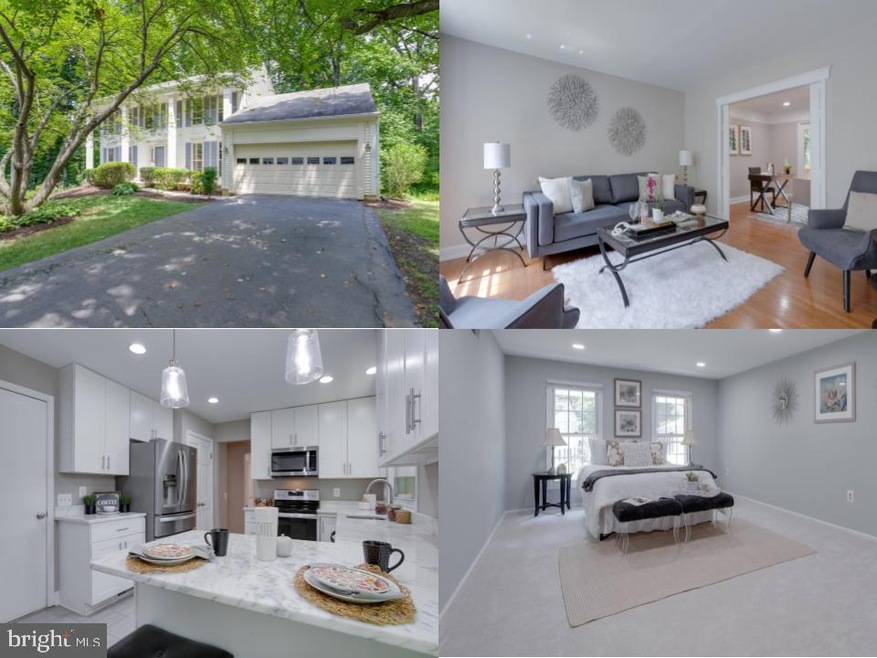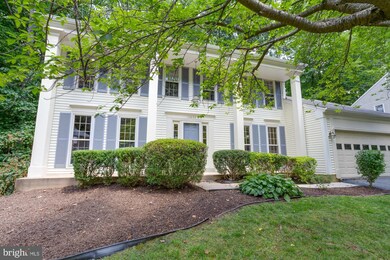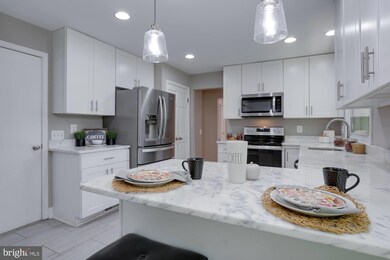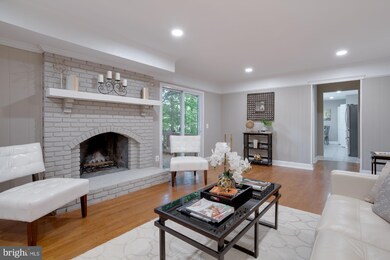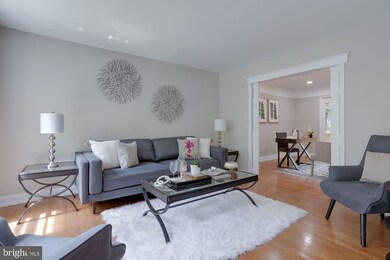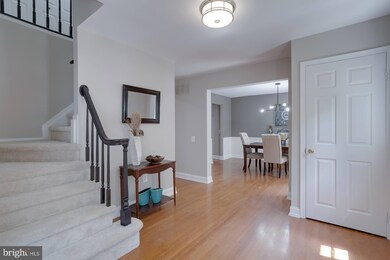
Highlights
- Colonial Architecture
- Recreation Room
- Community Pool
- Fairview Elementary School Rated A-
- 1 Fireplace
- Den
About This Home
As of September 2023Gorgeous, impeccably maintained 5 bedroom/ 3.5 bath Colonial home located in the highly sought after Burke Centre. The home sits tucked away surrounded by mature trees, lovely views. Beautiful kitchen renovation with white cabinets, quartz countertops and stainless steel appliances, renovated bathrooms plus lovely lower level "in-law" suite with second kitchenette, full bath and bedroom. Gleaming hardwood floors throughout the main level, decorative brick fireplace fresh with designer colors for modern aesthetic in the living room, tons of windows for light, fresh neutral paint throughout. Other wonderful benefits of the home's location are the highly ranked school pyramid of Oakview Elementary/Robinson Secondary/Robinson High School school district. This location is also a commuter's dream with a bus stop right around the corner and just minutes to the VRE, Fairfax County Pwky, Burke Town Center, Burke Village Shopping Center, Burke Lake and Fountainhead Park. Burke Centre offers 5 swimming pools, tot lots, tennis courts, and miles of walking trails and numerous other community amenities for you to enjoy. This HOME IS A MUST SEE, A Very Rare Find! Come see for yourself today!
Please use street parking during open houses to avoid traffic congestion.
Last Agent to Sell the Property
eXp Realty LLC License #0225241986 Listed on: 08/03/2023

Home Details
Home Type
- Single Family
Est. Annual Taxes
- $9,296
Year Built
- Built in 1978
Lot Details
- 5,600 Sq Ft Lot
- Property is zoned 370
HOA Fees
- $68 Monthly HOA Fees
Parking
- 2 Car Attached Garage
- 2 Driveway Spaces
- Front Facing Garage
- Garage Door Opener
Home Design
- Colonial Architecture
- Vinyl Siding
Interior Spaces
- Property has 3 Levels
- 1 Fireplace
- Screen For Fireplace
- Window Treatments
- Entrance Foyer
- Family Room
- Living Room
- Dining Room
- Den
- Recreation Room
- Finished Basement
- Walk-Out Basement
Kitchen
- Stove
- <<builtInMicrowave>>
- Ice Maker
- Dishwasher
- Disposal
Bedrooms and Bathrooms
- En-Suite Primary Bedroom
Laundry
- Dryer
- Washer
Schools
- Fairview Elementary School
- Robinson Secondary Middle School
- Robinson Secondary High School
Utilities
- Central Air
- Heat Pump System
- Electric Water Heater
Listing and Financial Details
- Tax Lot 275
- Assessor Parcel Number 0771 07 0275
Community Details
Overview
- Burke Centre Subdivision
Recreation
- Community Pool
Ownership History
Purchase Details
Home Financials for this Owner
Home Financials are based on the most recent Mortgage that was taken out on this home.Purchase Details
Purchase Details
Home Financials for this Owner
Home Financials are based on the most recent Mortgage that was taken out on this home.Similar Homes in the area
Home Values in the Area
Average Home Value in this Area
Purchase History
| Date | Type | Sale Price | Title Company |
|---|---|---|---|
| Warranty Deed | $865,000 | Westcor Land Title Insurance C | |
| Gift Deed | -- | -- | |
| Deed | $400,000 | -- |
Mortgage History
| Date | Status | Loan Amount | Loan Type |
|---|---|---|---|
| Open | $86,500 | No Value Available | |
| Open | $605,500 | New Conventional | |
| Previous Owner | $250,000 | Credit Line Revolving | |
| Previous Owner | $70,000 | Credit Line Revolving | |
| Previous Owner | $385,000 | New Conventional | |
| Previous Owner | $400,000 | New Conventional |
Property History
| Date | Event | Price | Change | Sq Ft Price |
|---|---|---|---|---|
| 07/03/2025 07/03/25 | Price Changed | $915,000 | -1.6% | $290 / Sq Ft |
| 06/20/2025 06/20/25 | For Sale | $929,900 | +7.5% | $294 / Sq Ft |
| 09/08/2023 09/08/23 | Sold | $865,000 | 0.0% | $308 / Sq Ft |
| 08/08/2023 08/08/23 | Pending | -- | -- | -- |
| 08/03/2023 08/03/23 | For Sale | $864,999 | 0.0% | $308 / Sq Ft |
| 08/15/2021 08/15/21 | Rented | $4,000 | 0.0% | -- |
| 07/21/2021 07/21/21 | Under Contract | -- | -- | -- |
| 07/11/2021 07/11/21 | Price Changed | $4,000 | -2.4% | $1 / Sq Ft |
| 07/07/2021 07/07/21 | For Rent | $4,100 | +6.5% | -- |
| 08/14/2020 08/14/20 | Rented | $3,850 | 0.0% | -- |
| 07/25/2020 07/25/20 | Under Contract | -- | -- | -- |
| 07/15/2020 07/15/20 | For Rent | $3,850 | -- | -- |
Tax History Compared to Growth
Tax History
| Year | Tax Paid | Tax Assessment Tax Assessment Total Assessment is a certain percentage of the fair market value that is determined by local assessors to be the total taxable value of land and additions on the property. | Land | Improvement |
|---|---|---|---|---|
| 2024 | $9,757 | $842,230 | $308,000 | $534,230 |
| 2023 | $9,174 | $812,960 | $308,000 | $504,960 |
| 2022 | $8,618 | $753,670 | $308,000 | $445,670 |
| 2021 | $7,824 | $666,760 | $253,000 | $413,760 |
| 2020 | $7,523 | $635,670 | $248,000 | $387,670 |
| 2019 | $7,221 | $610,110 | $243,000 | $367,110 |
| 2018 | $6,933 | $602,910 | $243,000 | $359,910 |
| 2017 | $6,668 | $574,350 | $218,000 | $356,350 |
| 2016 | $6,935 | $598,660 | $218,000 | $380,660 |
| 2015 | $6,681 | $598,660 | $218,000 | $380,660 |
| 2014 | $6,409 | $575,530 | $213,000 | $362,530 |
Agents Affiliated with this Home
-
Jason Park

Seller's Agent in 2025
Jason Park
KW United
(703) 395-8087
100 Total Sales
-
Nathan Arnold

Seller's Agent in 2023
Nathan Arnold
eXp Realty LLC
(571) 388-0541
7 in this area
125 Total Sales
-
Dayana ortiz Barrera

Buyer's Agent in 2023
Dayana ortiz Barrera
eXp Realty LLC
(571) 833-8418
3 in this area
55 Total Sales
-
Erin Peabody
E
Seller's Agent in 2021
Erin Peabody
Premiere Property Management, LLC
(703) 382-6690
7 Total Sales
-
Helen Manning

Seller Co-Listing Agent in 2021
Helen Manning
Premiere Property Management, LLC
(703) 864-4346
2 Total Sales
-
Ellen Heather

Buyer's Agent in 2021
Ellen Heather
Long & Foster
(703) 835-5385
66 Total Sales
Map
Source: Bright MLS
MLS Number: VAFX2138242
APN: 0771-07-0275
- 10911 Carters Oak Way
- 10731 Bear Oak Ct
- 10827 Burr Oak Way
- 5818 Jacksons Oak Ct
- 10712 Freds Oak Ct
- 5816 Oak Leather Dr
- 10676 Myrtle Oak Ct
- 5810 Hannora Ln
- 6012 Burnside Landing Dr
- 5509 Yellow Rail Ct
- 5920 Cove Landing Rd Unit 102
- 5962 Powells Landing Rd
- 5941 Powells Landing Rd
- 5942 Cove Landing Rd Unit 303
- 5835 Cove Landing Rd Unit 204
- 6115 Martins Landing Ct
- 11316 Robert Carter Rd
- 5825 Cove Landing Rd Unit 101
- 11100 Flora Lee Dr
- 5503 Fireside Ct
