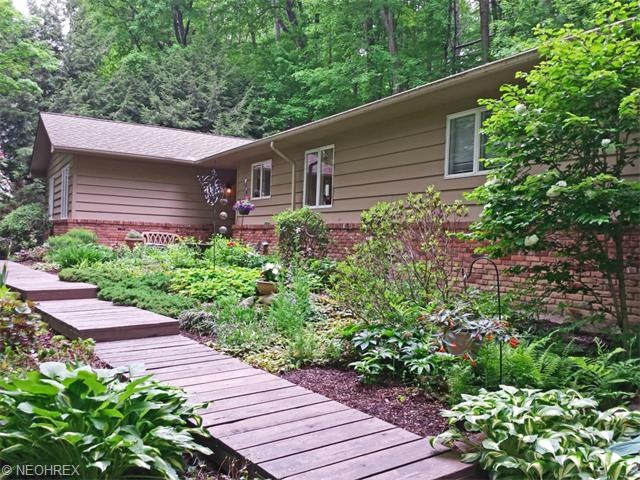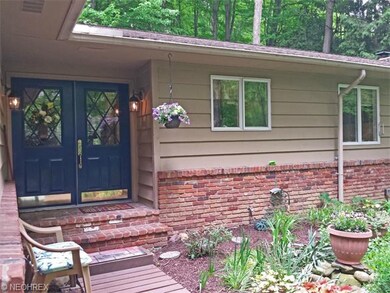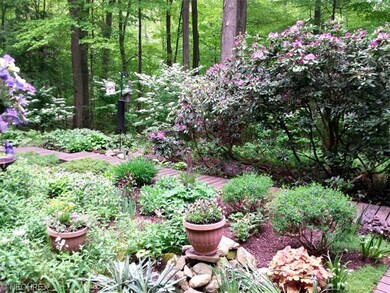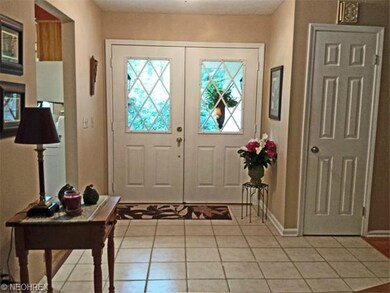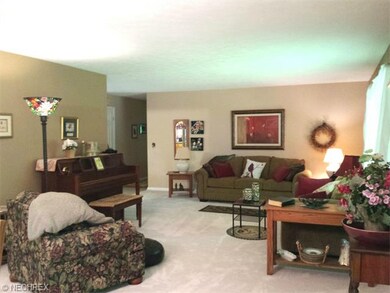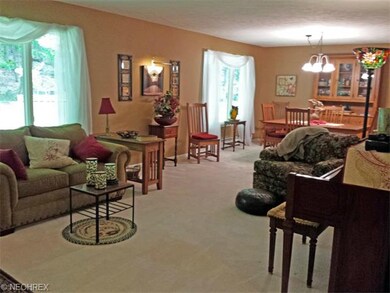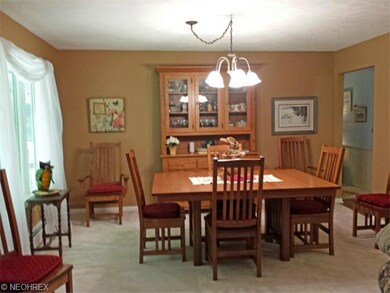
10824 Butternut Rd Chesterland, OH 44026
Highlights
- View of Trees or Woods
- Wooded Lot
- 3 Car Attached Garage
- Deck
- 1 Fireplace
- Water Softener
About This Home
As of July 2020If you are looking for privacy, this is it! Gorgeous park-like setting and beautifully landscaped; 4 bedroom, 3 bath, raised ranch with 1st floor utility room; inviting family room features brick fireplace flanked by built-ins & sliding door to deck; updated kitchen with newer cabinets, granite and flooring; all baths are updated; newer gas boiler, well pump, & pressure tank, hot water tank, and much more! 3-car garage; full, unfinished, waterproofed basement. Don't miss this outstanding home on 1.66 acres.
Last Agent to Sell the Property
Carol Hughes
Deleted Agent License #295020 Listed on: 05/20/2015

Home Details
Home Type
- Single Family
Est. Annual Taxes
- $3,589
Year Built
- Built in 1979
Lot Details
- 1.66 Acre Lot
- Lot Dimensions are 164x550
- South Facing Home
- Wooded Lot
Home Design
- Brick Exterior Construction
- Asphalt Roof
- Cedar
Interior Spaces
- 2,376 Sq Ft Home
- 1-Story Property
- 1 Fireplace
- Views of Woods
- Fire and Smoke Detector
Kitchen
- Built-In Oven
- Range
- Microwave
- Dishwasher
- Disposal
Bedrooms and Bathrooms
- 4 Bedrooms
- 3 Full Bathrooms
Unfinished Basement
- Walk-Out Basement
- Basement Fills Entire Space Under The House
- Sump Pump
Parking
- 3 Car Attached Garage
- Heated Garage
- Garage Drain
- Garage Door Opener
Outdoor Features
- Deck
Utilities
- Forced Air Heating System
- Heating System Uses Gas
- Well
- Water Softener
- Septic Tank
Community Details
- Butternut Estate Community
Listing and Financial Details
- Assessor Parcel Number 21-138310
Ownership History
Purchase Details
Home Financials for this Owner
Home Financials are based on the most recent Mortgage that was taken out on this home.Purchase Details
Home Financials for this Owner
Home Financials are based on the most recent Mortgage that was taken out on this home.Purchase Details
Similar Homes in Chesterland, OH
Home Values in the Area
Average Home Value in this Area
Purchase History
| Date | Type | Sale Price | Title Company |
|---|---|---|---|
| Warranty Deed | $279,500 | Enterprise Title Agency Inc | |
| Fiduciary Deed | $232,500 | Revere Title | |
| Deed | $122,000 | -- |
Mortgage History
| Date | Status | Loan Amount | Loan Type |
|---|---|---|---|
| Open | $198,500 | New Conventional | |
| Previous Owner | $228,225 | FHA | |
| Previous Owner | $121,800 | Credit Line Revolving |
Property History
| Date | Event | Price | Change | Sq Ft Price |
|---|---|---|---|---|
| 07/27/2020 07/27/20 | Sold | $281,000 | +2.2% | $118 / Sq Ft |
| 06/21/2020 06/21/20 | Pending | -- | -- | -- |
| 06/16/2020 06/16/20 | For Sale | $275,000 | 0.0% | $115 / Sq Ft |
| 05/20/2020 05/20/20 | Pending | -- | -- | -- |
| 05/18/2020 05/18/20 | For Sale | $275,000 | +18.3% | $115 / Sq Ft |
| 07/30/2015 07/30/15 | Sold | $232,450 | -3.1% | $98 / Sq Ft |
| 07/13/2015 07/13/15 | Pending | -- | -- | -- |
| 05/20/2015 05/20/15 | For Sale | $240,000 | -- | $101 / Sq Ft |
Tax History Compared to Growth
Tax History
| Year | Tax Paid | Tax Assessment Tax Assessment Total Assessment is a certain percentage of the fair market value that is determined by local assessors to be the total taxable value of land and additions on the property. | Land | Improvement |
|---|---|---|---|---|
| 2024 | $5,843 | $119,700 | $16,310 | $103,390 |
| 2023 | $5,843 | $121,140 | $17,750 | $103,390 |
| 2022 | $4,701 | $82,740 | $14,770 | $67,970 |
| 2021 | $4,680 | $82,740 | $14,770 | $67,970 |
| 2020 | $4,715 | $82,740 | $14,770 | $67,970 |
| 2019 | $4,237 | $73,360 | $14,770 | $58,590 |
| 2018 | $4,524 | $73,360 | $14,770 | $58,590 |
| 2017 | $4,237 | $73,360 | $14,770 | $58,590 |
| 2016 | $3,811 | $64,370 | $14,770 | $49,600 |
| 2015 | $3,102 | $64,370 | $14,770 | $49,600 |
| 2014 | $3,102 | $64,370 | $14,770 | $49,600 |
| 2013 | $3,122 | $64,370 | $14,770 | $49,600 |
Agents Affiliated with this Home
-
Sharon Jebavy

Seller's Agent in 2020
Sharon Jebavy
HomeWise Real Estate, LLC
(614) 432-7325
93 Total Sales
-
Kortney Ramacciato

Buyer's Agent in 2020
Kortney Ramacciato
Keller Williams Greater Cleveland Northeast
(216) 780-3840
43 Total Sales
-
C
Seller's Agent in 2015
Carol Hughes
Deleted Agent
-
Suzanne Lambert

Buyer's Agent in 2015
Suzanne Lambert
Howard Hanna
(440) 364-4545
489 Total Sales
Map
Source: MLS Now
MLS Number: 3712565
APN: 21-138310
- 13228 Boulder Glen Dr
- 11155 Butternut Rd
- 11245 Nicoles Way
- 13044 Coachman Dr
- 10263 Wye Rd
- 10571 Mayfield Rd
- 11275 Morningstar Ct
- 10233 Mayfield Rd
- 11710 Butternut Rd
- 11625 Regent Park Dr
- 10606 Sherman Rd
- 10900 Scranton Woods Trail
- 10905 Scranton Woods Trail
- 14646 Dora Dr
- 12115 Fowlers Mill Rd
- 13655 Sperry Rd
- 12370 Rockhaven Rd
- 12989 Kenyon Dr
- 14255 Bass Lake Rd
- 14380 Bass Lake Rd
