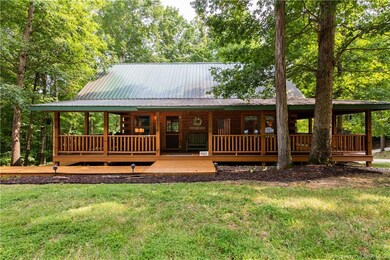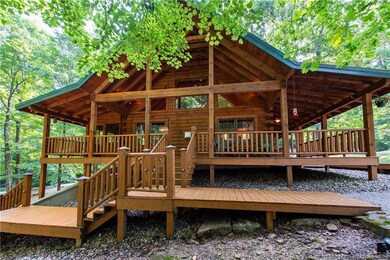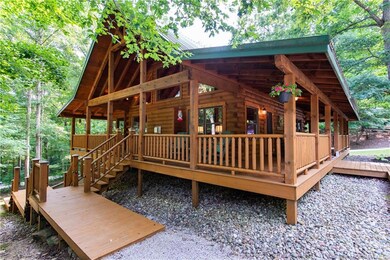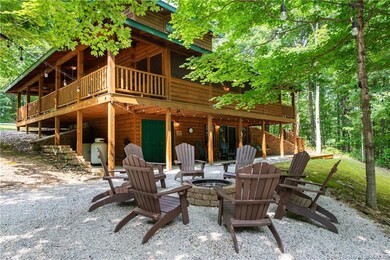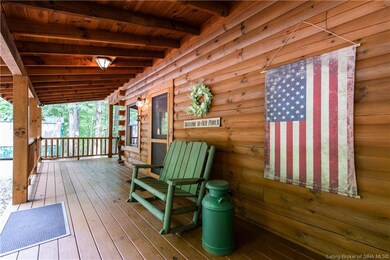
10825 Fox Run Rd Birdseye, IN 47513
Highlights
- Scenic Views
- Wooded Lot
- Loft
- Deck
- Main Floor Primary Bedroom
- Corner Lot
About This Home
As of October 2024Welcome to your luxury hideaway located in the highly sought out Patoka Lake community of Grant Woods. This custom-built log home, situated on a corner lot, comfortably sleeps 10 and features hickory wood floors, custom Amish cabinetry, intricate wood ceilings, a wraparound porch, and an outdoor oasis you must see to believe! On the first level of this immaculate log home, you will find the primary bedroom, a full bath, an open living space, and an eat-in kitchen with stainless kitchen appliances. The second floor loft, used as a bedroom, sleeps 4 and includes a full bath, king-sized bed, and an easily accessible custom full- sized Murphy bed. Cascade down the open, natural wood staircase to the nice sized entertainment area of the walkout basement that houses a half bath, laundry closet, attached utility garage, and conveniently opens to the wooded outdoor living space. This log home shows just as it is pictured! Do not miss out on this one of a kind opportunity!
Last Agent to Sell the Property
Berkshire Hathaway HomeServices Parks & Weisberg R License #RB18000657 Listed on: 07/29/2024

Last Buyer's Agent
OUTSIDE AGENT
OUTSIDE COMPANY
Home Details
Home Type
- Single Family
Est. Annual Taxes
- $3,340
Year Built
- Built in 2011
Lot Details
- 0.5 Acre Lot
- Landscaped
- Corner Lot
- Wooded Lot
Parking
- 1 Car Garage
Home Design
- Log Cabin
- Poured Concrete
- Frame Construction
- Wood Siding
Interior Spaces
- 1,828 Sq Ft Home
- 1.5-Story Property
- Living Quarters
- Ceiling Fan
- Gas Fireplace
- Thermal Windows
- Blinds
- Window Screens
- Family Room
- Loft
- Screened Porch
- Storage
- Scenic Vista Views
- Partially Finished Basement
- Walk-Out Basement
- Home Security System
Kitchen
- Eat-In Kitchen
- Breakfast Bar
- Oven or Range
- Microwave
- Dishwasher
- Kitchen Island
- Disposal
Bedrooms and Bathrooms
- 2 Bedrooms
- Primary Bedroom on Main
Laundry
- Dryer
- Washer
Outdoor Features
- Deck
- Exterior Lighting
- Shed
Utilities
- Forced Air Heating and Cooling System
- Humidifier
- Heat Pump System
- Electric Water Heater
- Water Softener
- Satellite Dish
- Cable TV Available
Listing and Financial Details
- Assessor Parcel Number 130131400001013009
Ownership History
Purchase Details
Home Financials for this Owner
Home Financials are based on the most recent Mortgage that was taken out on this home.Similar Homes in Birdseye, IN
Home Values in the Area
Average Home Value in this Area
Purchase History
| Date | Type | Sale Price | Title Company |
|---|---|---|---|
| Deed | $441,500 | Central Land Title |
Property History
| Date | Event | Price | Change | Sq Ft Price |
|---|---|---|---|---|
| 10/30/2024 10/30/24 | Sold | $441,500 | -8.0% | $242 / Sq Ft |
| 10/17/2024 10/17/24 | Pending | -- | -- | -- |
| 08/27/2024 08/27/24 | Price Changed | $479,900 | -12.7% | $263 / Sq Ft |
| 08/14/2024 08/14/24 | Price Changed | $549,900 | -4.3% | $301 / Sq Ft |
| 07/29/2024 07/29/24 | For Sale | $574,900 | -- | $314 / Sq Ft |
Tax History Compared to Growth
Tax History
| Year | Tax Paid | Tax Assessment Tax Assessment Total Assessment is a certain percentage of the fair market value that is determined by local assessors to be the total taxable value of land and additions on the property. | Land | Improvement |
|---|---|---|---|---|
| 2024 | $3,340 | $162,100 | $18,800 | $143,300 |
| 2023 | $3,340 | $167,000 | $18,800 | $148,200 |
| 2022 | $3,408 | $170,400 | $18,800 | $151,600 |
| 2021 | $3,156 | $157,800 | $18,800 | $139,000 |
| 2020 | $2,900 | $145,000 | $17,300 | $127,700 |
| 2019 | $2,806 | $140,300 | $17,300 | $123,000 |
| 2018 | $2,806 | $140,300 | $17,300 | $123,000 |
| 2017 | $2,506 | $125,300 | $17,300 | $108,000 |
| 2016 | $2,334 | $125,300 | $17,300 | $108,000 |
| 2014 | $2,542 | $127,100 | $17,300 | $109,800 |
| 2013 | $2,542 | $116,200 | $17,300 | $98,900 |
Agents Affiliated with this Home
-
Courtney Holland

Seller's Agent in 2024
Courtney Holland
Berkshire Hathaway HomeServices Parks & Weisberg R
(812) 786-0112
48 Total Sales
-
O
Buyer's Agent in 2024
OUTSIDE AGENT
OUTSIDE COMPANY
Map
Source: Southern Indiana REALTORS® Association
MLS Number: 202409654
APN: 130131400001013009
- 10445 Twin Pines Ln
- 3508 Kampbell Cliff Rd
- 3420 Indian Cove Rd
- 3311 N Cedar Gap Ln
- 3210 N Cedar Gap Ln
- 3330 N Shamrock Ln
- 3090 N Shamrock Ln
- 3167 Happy Hollow Rd
- 3008 N Chigger Ridge Rd Unit 395,396
- 2905 N Dillard Rd Lot 503
- 2323 Dillard Rd
- 8814 W Meadows Dr
- 10486 E Maria Ct
- 128 N 1000 E
- off Indiana 164
- 8034 W Sturm Hill Rd
- 9469 W Sinclair Rd
- 7188 W Gilliatt Grove
- 0 E 175 S
- 845 N State Road 145

