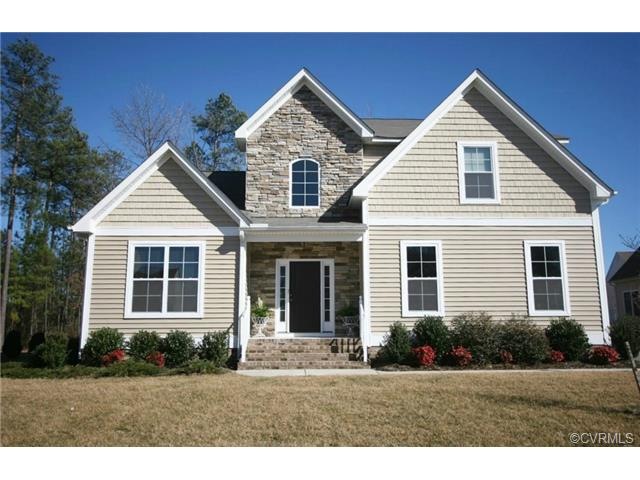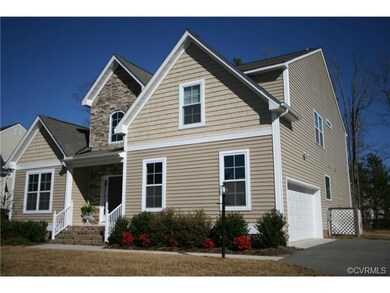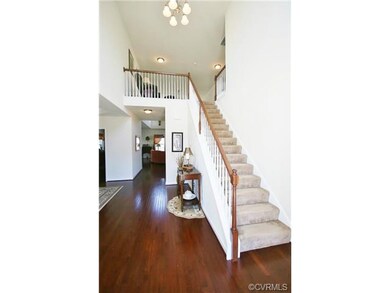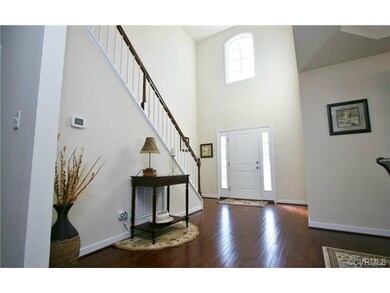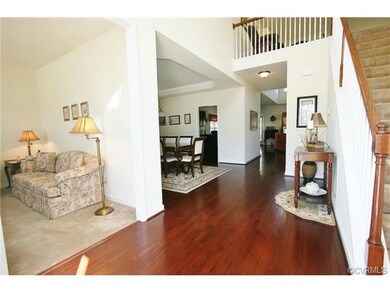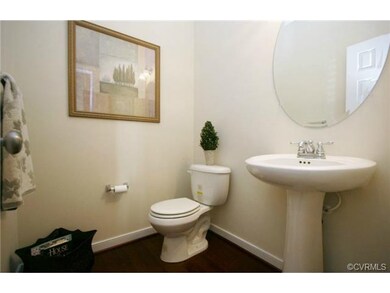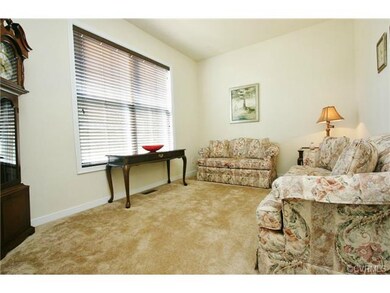
10825 Wycombe Rd Midlothian, VA 23112
Birkdale NeighborhoodHighlights
- Wood Flooring
- Forced Air Zoned Heating and Cooling System
- 3-minute walk to Tealby Playground
About This Home
As of August 2021Beautiful stone front transitional features a stunning 2 story foyer, elegant formal dining room, living room/office/library-your choice. Divine kitchen w/42" custom cabinetry, granite, fabulous tile back splash, recessed lighting, breakfast bar & nook opens to deck. Open flowing floor plan fabulous for entertaining family & friends. Large 2 story family room, gorgeous cherry hardwood floors, abundance of natural light, 1st level Master suite w/large soaking tub, double vanity, ceramic tile floor & shower, walk-in closet w/storage system. Custom blinds throughout main level. Large laundry, mud room off garage entrance. Second level features 4 additional large bedrooms with double door closets, closet system, large windows w/levalor shades. Open spacious loft overlooks main level. Back deck for grilling! Whole house Aprilaire humidifier, full lawn irrigation system, underground downspout drainage. A full finished 2 car garage with additional storage system. A LIKE NEW HOME in the wonderful Collington neighborhood with great amenities and highly rated Chesterfield County schools. ALL this is WAITING FOR YOU and MOVE IN READY! Current owners had home built and now need to downsize.
Last Agent to Sell the Property
Real Broker LLC License #0225194781 Listed on: 02/24/2014

Home Details
Home Type
- Single Family
Est. Annual Taxes
- $4,413
Year Built
- 2010
Home Design
- Composition Roof
Interior Spaces
- Property has 2 Levels
Flooring
- Wood
- Wall to Wall Carpet
- Ceramic Tile
- Vinyl
Bedrooms and Bathrooms
- 5 Bedrooms
- 2 Full Bathrooms
Utilities
- Forced Air Zoned Heating and Cooling System
- Heat Pump System
Listing and Financial Details
- Assessor Parcel Number 725-657-33-66-00000
Ownership History
Purchase Details
Home Financials for this Owner
Home Financials are based on the most recent Mortgage that was taken out on this home.Purchase Details
Home Financials for this Owner
Home Financials are based on the most recent Mortgage that was taken out on this home.Purchase Details
Home Financials for this Owner
Home Financials are based on the most recent Mortgage that was taken out on this home.Purchase Details
Similar Homes in Midlothian, VA
Home Values in the Area
Average Home Value in this Area
Purchase History
| Date | Type | Sale Price | Title Company |
|---|---|---|---|
| Warranty Deed | $420,000 | Vesta Settlements | |
| Warranty Deed | $363,000 | Attorney | |
| Warranty Deed | $319,500 | -- | |
| Warranty Deed | $303,250 | -- |
Mortgage History
| Date | Status | Loan Amount | Loan Type |
|---|---|---|---|
| Open | $399,000 | New Conventional | |
| Previous Owner | $290,400 | New Conventional | |
| Previous Owner | $326,020 | New Conventional | |
| Previous Owner | $150,000 | Credit Line Revolving |
Property History
| Date | Event | Price | Change | Sq Ft Price |
|---|---|---|---|---|
| 08/02/2021 08/02/21 | Sold | $420,000 | 0.0% | $142 / Sq Ft |
| 07/06/2021 07/06/21 | Pending | -- | -- | -- |
| 06/26/2021 06/26/21 | For Sale | $420,000 | +15.7% | $142 / Sq Ft |
| 07/23/2019 07/23/19 | Sold | $363,000 | -0.8% | $122 / Sq Ft |
| 06/22/2019 06/22/19 | Pending | -- | -- | -- |
| 06/15/2019 06/15/19 | Price Changed | $365,900 | -3.6% | $123 / Sq Ft |
| 06/07/2019 06/07/19 | For Sale | $379,500 | +18.8% | $128 / Sq Ft |
| 07/21/2014 07/21/14 | Sold | $319,500 | -4.6% | $108 / Sq Ft |
| 05/03/2014 05/03/14 | Pending | -- | -- | -- |
| 02/24/2014 02/24/14 | For Sale | $334,900 | -- | $113 / Sq Ft |
Tax History Compared to Growth
Tax History
| Year | Tax Paid | Tax Assessment Tax Assessment Total Assessment is a certain percentage of the fair market value that is determined by local assessors to be the total taxable value of land and additions on the property. | Land | Improvement |
|---|---|---|---|---|
| 2025 | $4,413 | $493,000 | $83,000 | $410,000 |
| 2024 | $4,413 | $479,900 | $83,000 | $396,900 |
| 2023 | $3,623 | $398,100 | $78,000 | $320,100 |
| 2022 | $3,703 | $402,500 | $78,000 | $324,500 |
| 2021 | $3,586 | $372,700 | $75,000 | $297,700 |
| 2020 | $3,565 | $368,400 | $75,000 | $293,400 |
| 2019 | $3,468 | $365,100 | $75,000 | $290,100 |
| 2018 | $3,462 | $364,100 | $74,000 | $290,100 |
| 2017 | $3,416 | $350,600 | $74,000 | $276,600 |
| 2016 | $3,245 | $338,000 | $72,000 | $266,000 |
| 2015 | $3,197 | $330,400 | $72,000 | $258,400 |
| 2014 | $3,161 | $326,700 | $70,000 | $256,700 |
Agents Affiliated with this Home
-

Seller's Agent in 2021
Sharon Stewart-Murphy
reFine Properties
(804) 586-1196
1 in this area
50 Total Sales
-

Buyer's Agent in 2021
Alli Taylor
Keller Williams Realty
(804) 291-7822
2 in this area
119 Total Sales
-
L
Seller's Agent in 2019
Leni Torres
United Real Estate Richmond
1 in this area
40 Total Sales
-

Buyer's Agent in 2019
Robin Johnson
RE/MAX
(804) 241-5661
4 in this area
137 Total Sales
-

Seller's Agent in 2014
Gloria Mykich
Real Broker LLC
(804) 516-6667
2 in this area
95 Total Sales
-

Buyer's Agent in 2014
Kelly Clayton
Reit LLC
(804) 837-5626
29 Total Sales
Map
Source: Central Virginia Regional MLS
MLS Number: 1404146
APN: 725-65-73-36-600-000
- 11037 Wooferton Ct
- 9652 Prince James Terrace
- 14924 Willow Hill Ln
- 11701 Longtown Dr
- 11912 Longtown Dr
- 10601 Winterpock Rd
- 9036 Mahogany Dr
- 9325 Lavenham Ct
- 13625 Brandy Oaks Rd
- 13619 Brandy Oaks Rd
- 11201 Danforth Rd
- 14410 Ranger Rd
- 9524 Simonsville Rd
- 8937 Ganton Ct
- 13019 Fieldfare Dr
- 10001 Craftsbury Dr
- 9913 Craftsbury Dr
- 14006 Camouflage Ct
- 14430 Rosebud Rd
- 14300 Rosebud Rd
