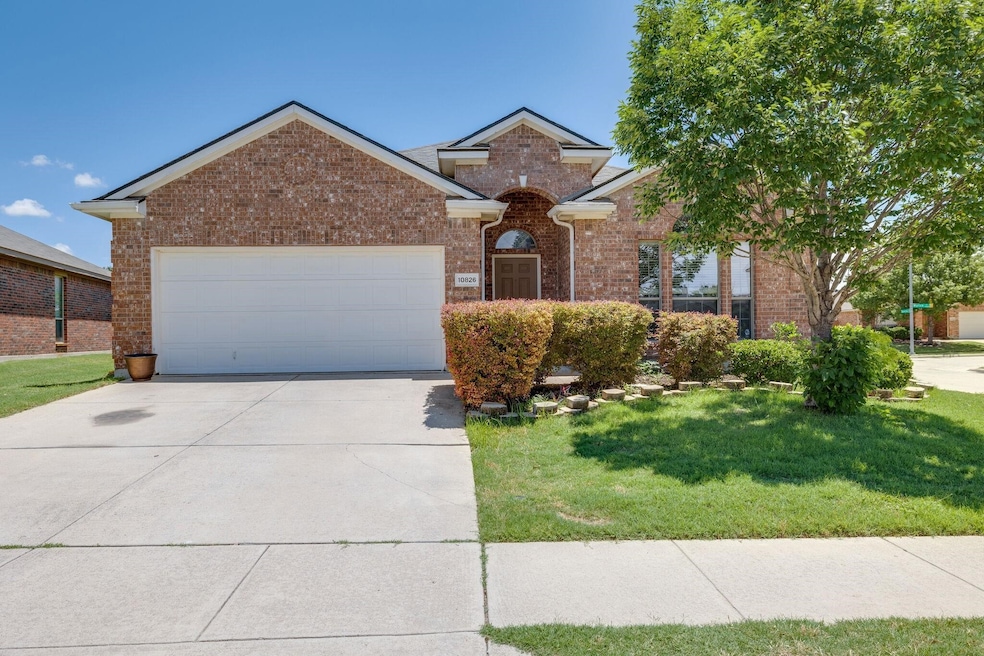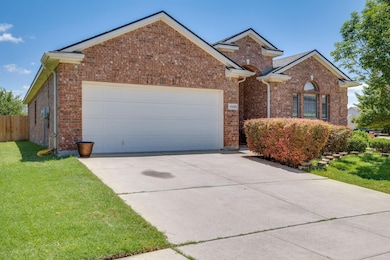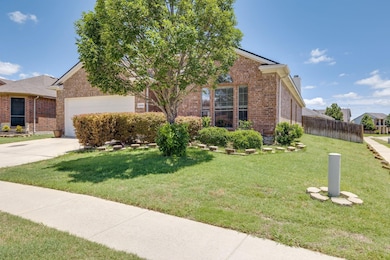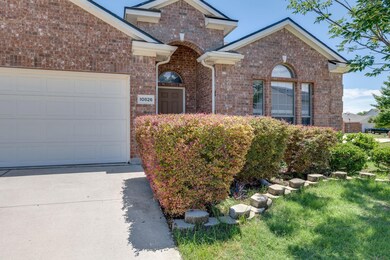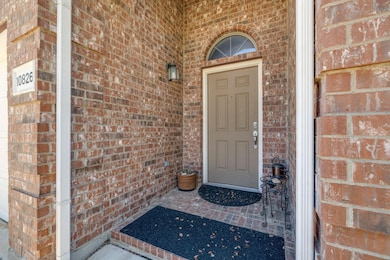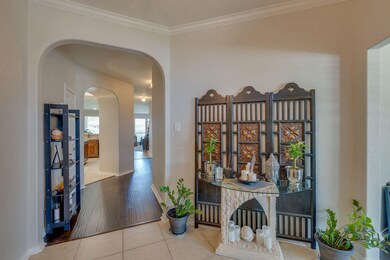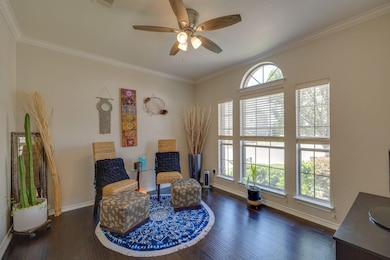10826 Calderwood Ln Haslet, TX 76052
Highlights
- 2 Car Attached Garage
- Interior Lot
- 1-Story Property
- Leo Adams Middle School Rated A-
- Tile Flooring
- Central Heating and Cooling System
About This Home
Step into this light-filled 3-bedroom gem! Boasting a spacious, open layout perfect for everyday living and entertaining, this home welcomes you with warmth the moment you walk through the door. Enjoy the privacy of a corner lot, plus access to fantastic community amenities including a sparkling pool, clubhouse, scenic jogging trails, greenbelt, and two neighborhood parks. Ideally located just minutes from top-rated Northwest ISD schools, major shopping hubs, dining, and entertainment—everything you need is right at your doorstep. Homes in this area don’t last long—schedule your tour today! There is a $60 nonrefundable application fee per adult. We never advertise on FB Marketplace!
Listing Agent
Perpetual Realty Group LLC Brokerage Phone: 682-888-5393 License #0767823 Listed on: 07/11/2025
Home Details
Home Type
- Single Family
Est. Annual Taxes
- $3,817
Year Built
- Built in 2007
Lot Details
- 6,970 Sq Ft Lot
- Interior Lot
Parking
- 2 Car Attached Garage
Home Design
- Brick Exterior Construction
- Brick Foundation
- Composition Roof
Interior Spaces
- 1,904 Sq Ft Home
- 1-Story Property
- Wood Burning Fireplace
- Washer and Electric Dryer Hookup
Kitchen
- Electric Oven
- Dishwasher
- Disposal
Flooring
- Carpet
- Tile
Bedrooms and Bathrooms
- 3 Bedrooms
- 2 Full Bathrooms
Schools
- Carl E. Schluter Elementary School
- Eaton High School
Utilities
- Central Heating and Cooling System
- Cable TV Available
Listing and Financial Details
- Residential Lease
- Property Available on 8/1/25
- Tenant pays for all utilities
- 12 Month Lease Term
- Legal Lot and Block 32 / 15
- Assessor Parcel Number 40824551
Community Details
Overview
- First Residential Association
- Emerald Park Add Subdivision
Pet Policy
- Dogs and Cats Allowed
Map
Source: North Texas Real Estate Information Systems (NTREIS)
MLS Number: 20997422
APN: 40824551
- 10825 Thorngrove Ct
- 424 Baverton Ln
- 544 Baverton Ln
- 501 Ryebury Ct
- 10872 Hawks Landing Rd
- 336 Avila Ln
- 10901 Irish Glen Trail
- 10708 Emerald Park Ln
- 10748 Irish Glen Trail
- 10721 Emerald Park Ln
- 10833 Hawks Landing Rd
- 452 Delgany Trail
- 661 Mistymoor Ln
- 700 Mistymoor Ln
- 10700 Irish Glen Trail
- 10625 Ashmore Dr
- 10629 Pumice Dr
- 713 Devontree Ct
- 10748 Braemoor Dr
- 10804 Abbeyglen Ct
- 532 Winbridge Ln
- 10928 Hawks Landing Rd
- 10745 Kittering Trail
- 413 Chatamridge Ct
- 11017 Hawks Landing Rd
- 10844 Middleglen Rd
- 332 Avila Ln
- 10708 Emerald Park Ln
- 10804 Middleglen Rd
- 10840 Devontree Dr
- 10701 Hawks Landing Rd
- 10613 Big Oak Dr
- 421 Sandy Creek Dr
- 11124 Hawks Landing Rd
- 10901 Braemoor Dr
- 10924 Braemoor Dr
- 416 Lead Creek Dr
- 10429 Aransas Dr
- 10456 Fossil Hill Dr
- 421 Emerald Creek Dr
