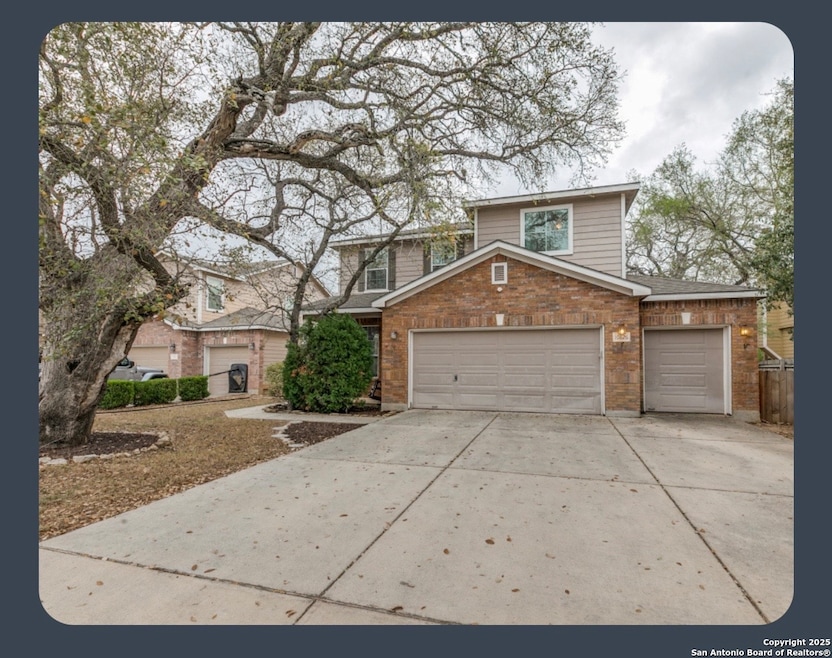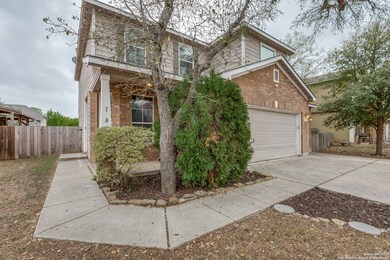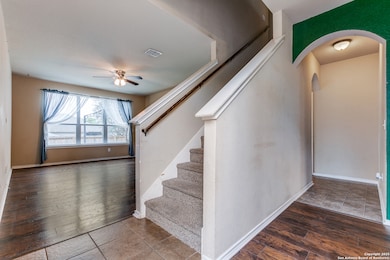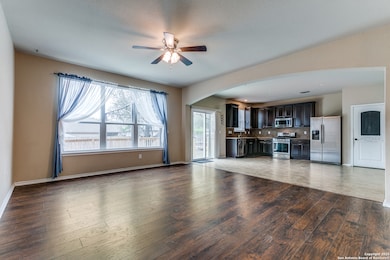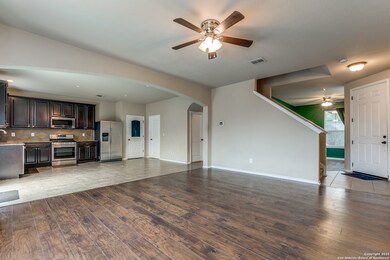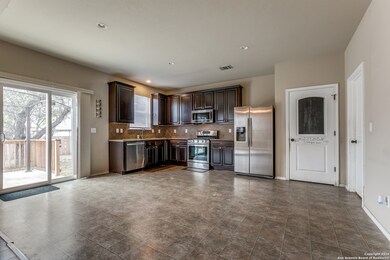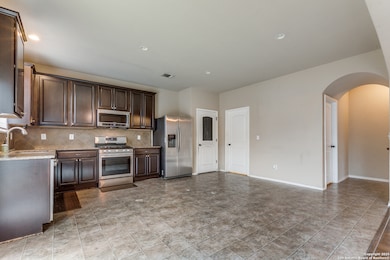
10826 Gazelle Cliff San Antonio, TX 78245
Trophy Ridge NeighborhoodEstimated payment $2,073/month
Highlights
- Mature Trees
- Solid Surface Countertops
- Community Pool
- Clubhouse
- Two Living Areas
- Community Basketball Court
About This Home
Located the prestigious neighborhood of Trophy Ridge, this home offers ample space for any lifestyle. The open concept downstairs with living room and kitchen, featuring granite countertops and relatively new appliances is a dynamic floorplan. The adjacent area can be utilized as a downstairs office, formal dining room, or additional sitting room. Upstairs provides four bedrooms with a bonus area offering more possibilities for various uses. This 2240 sq ft home boasts a spacious yard with a patio and a three-car garage with a three-parking space driveway. New roof as of 4/24/2025! If you need space or room to grow, this home is ideal for you. Located half a mile from HEB and Kohl's, as well as other shopping and dining options. Come take a look today!
Listing Agent
Crystal Green
RE/MAX North-San Antonio Listed on: 03/27/2025
Home Details
Home Type
- Single Family
Est. Annual Taxes
- $5,884
Year Built
- Built in 2010
Lot Details
- 7,187 Sq Ft Lot
- Fenced
- Mature Trees
HOA Fees
- $42 Monthly HOA Fees
Home Design
- Brick Exterior Construction
- Slab Foundation
- Composition Roof
- Masonry
Interior Spaces
- 2,240 Sq Ft Home
- Property has 2 Levels
- Ceiling Fan
- Double Pane Windows
- Window Treatments
- Two Living Areas
Kitchen
- Gas Cooktop
- Stove
- Ice Maker
- Dishwasher
- Solid Surface Countertops
- Disposal
Flooring
- Carpet
- Linoleum
Bedrooms and Bathrooms
- 4 Bedrooms
- Walk-In Closet
Laundry
- Laundry on main level
- Washer Hookup
Attic
- Storage In Attic
- Partially Finished Attic
Home Security
- Carbon Monoxide Detectors
- Fire and Smoke Detector
Parking
- 3 Car Garage
- Garage Door Opener
Schools
- Norforelem Elementary School
- Vale Middle School
- Stevens High School
Utilities
- Central Heating and Cooling System
- Heating System Uses Natural Gas
- Programmable Thermostat
- Gas Water Heater
- Private Sewer
- Satellite Dish
- Cable TV Available
Additional Features
- Energy-Efficient HVAC
- Covered Patio or Porch
Listing and Financial Details
- Legal Lot and Block 4 / 29
- Assessor Parcel Number 043623290040
- Seller Concessions Offered
Community Details
Overview
- $150 HOA Transfer Fee
- Trophy Ridge Homeowners Assoc Association
- Built by MICHAEL SIVAGE HOMES & CO
- Trophy Ridge Subdivision
- Mandatory home owners association
Amenities
- Clubhouse
Recreation
- Community Basketball Court
- Community Pool
- Park
Map
Home Values in the Area
Average Home Value in this Area
Tax History
| Year | Tax Paid | Tax Assessment Tax Assessment Total Assessment is a certain percentage of the fair market value that is determined by local assessors to be the total taxable value of land and additions on the property. | Land | Improvement |
|---|---|---|---|---|
| 2025 | -- | $321,410 | $48,870 | $272,540 |
| 2024 | -- | $320,680 | $48,870 | $271,810 |
| 2023 | $713 | $304,061 | $48,870 | $272,860 |
| 2022 | $5,588 | $276,419 | $40,600 | $254,420 |
| 2021 | $5,282 | $251,290 | $36,930 | $214,360 |
| 2020 | $5,029 | $233,860 | $39,080 | $194,780 |
| 2019 | $4,955 | $223,120 | $39,080 | $184,040 |
| 2018 | $4,875 | $219,380 | $39,080 | $180,300 |
| 2017 | $4,727 | $212,250 | $39,080 | $173,170 |
| 2016 | $4,547 | $204,190 | $39,080 | $165,110 |
| 2015 | $4,482 | $195,480 | $39,080 | $156,400 |
| 2014 | $4,482 | $200,240 | $0 | $0 |
Property History
| Date | Event | Price | Change | Sq Ft Price |
|---|---|---|---|---|
| 08/22/2025 08/22/25 | Price Changed | $285,000 | -1.7% | $127 / Sq Ft |
| 08/07/2025 08/07/25 | Price Changed | $290,000 | -1.7% | $129 / Sq Ft |
| 07/17/2025 07/17/25 | Price Changed | $295,000 | -1.6% | $132 / Sq Ft |
| 07/09/2025 07/09/25 | Price Changed | $299,900 | 0.0% | $134 / Sq Ft |
| 05/26/2025 05/26/25 | Price Changed | $300,000 | -3.2% | $134 / Sq Ft |
| 05/21/2025 05/21/25 | Price Changed | $310,000 | -4.6% | $138 / Sq Ft |
| 05/01/2025 05/01/25 | Price Changed | $325,000 | -4.1% | $145 / Sq Ft |
| 04/28/2025 04/28/25 | Price Changed | $339,000 | -1.7% | $151 / Sq Ft |
| 04/16/2025 04/16/25 | Price Changed | $345,000 | -1.4% | $154 / Sq Ft |
| 03/27/2025 03/27/25 | For Sale | $350,000 | +48.9% | $156 / Sq Ft |
| 12/27/2018 12/27/18 | Off Market | -- | -- | -- |
| 08/23/2018 08/23/18 | Sold | -- | -- | -- |
| 07/24/2018 07/24/18 | Pending | -- | -- | -- |
| 04/08/2018 04/08/18 | For Sale | $235,000 | -- | $105 / Sq Ft |
Purchase History
| Date | Type | Sale Price | Title Company |
|---|---|---|---|
| Vendors Lien | -- | North American Title | |
| Special Warranty Deed | -- | Ttt | |
| Special Warranty Deed | -- | Ttt |
Mortgage History
| Date | Status | Loan Amount | Loan Type |
|---|---|---|---|
| Open | $221,992 | VA | |
| Closed | $227,260 | VA | |
| Previous Owner | $162,001 | FHA | |
| Previous Owner | $15,500,000 | Construction |
Similar Homes in San Antonio, TX
Source: San Antonio Board of REALTORS®
MLS Number: 1853300
APN: 04362-329-0040
- 10831 Gemsbuck Lodge
- 10743 Gazelle Cliff
- 10708 Sable Range
- 10707 Axis Crossing
- 518 Willow Grove Dr
- 1202 Petunia Bluff
- 1219 Begonia Bluff
- 343 Willow Groove
- 10515 Medio Creek
- 9619 Rousseau
- 9615 Rousseau
- 10403 Branch Post
- 327 Willow Grove Dr
- 10434 Manor Creek
- 839 Wooden Fox
- 1519 Alaskan Wolf
- 12648 Corona Borealis
- 4718 Corona Australis
- 1424 Pelagos Path
- 10323 Medio Creek
- 10803 Sierra Ridge Dr
- 622 Horn Run
- 606 Horn Run
- 10450 Rosewood Creek
- 12906 Trapezus Ct
- 1424 Pelagos Path
- 9327 Rainbow Creek
- 10374 Oakwood Crest
- 834 Anarbor Post
- 107 Gazelle Hunt
- 202 W Loop 1604 S
- 10410 Pecan Crest
- 10750 Gentle Fox Bay
- 10423 Fork Creek
- 10306 Royal Estate
- 1411 Frio Eagle
- 10323 Gold Rush Creek
- 11239 Durango Eagle
- 11303 Camassia
- 322 Eucharis
