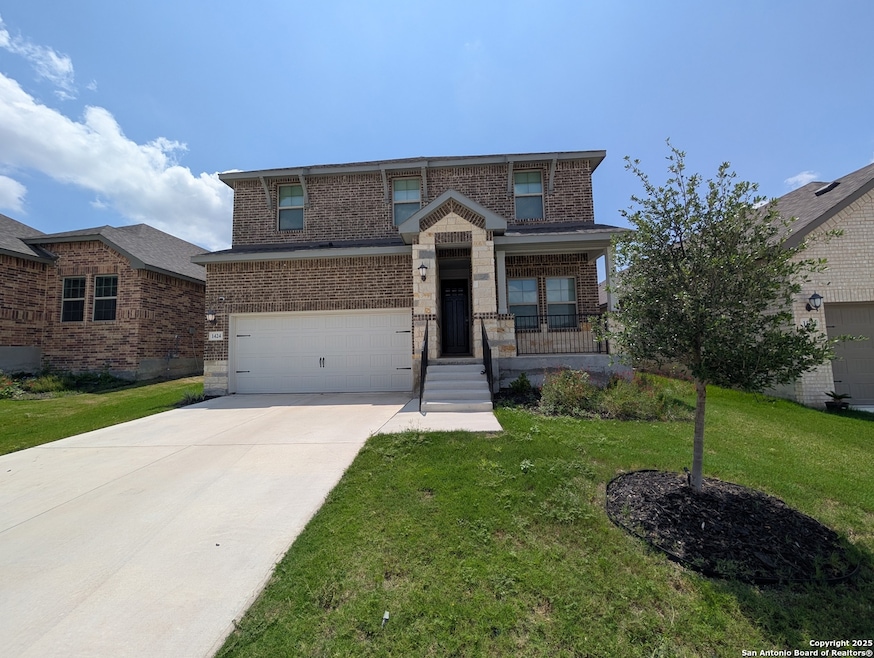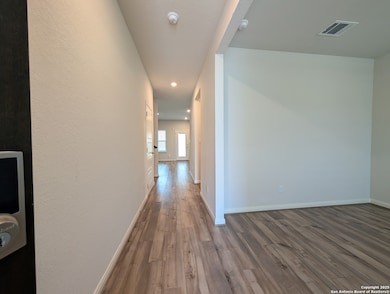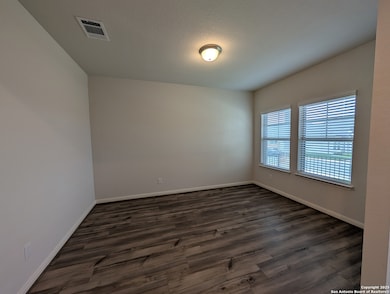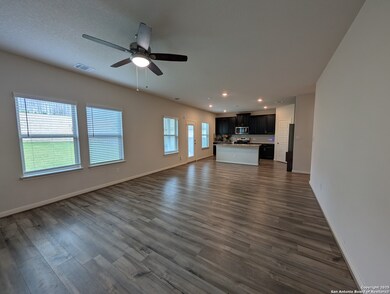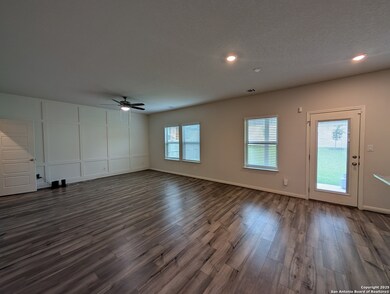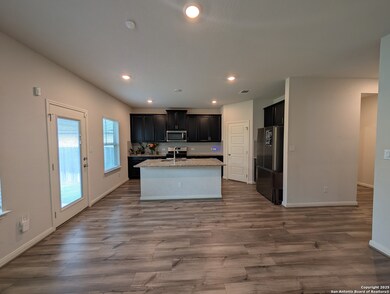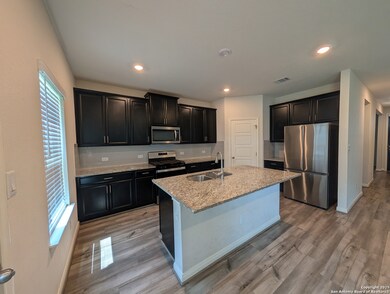1424 Pelagos Path San Antonio, TX 78245
Highlights
- Loft
- Covered patio or porch
- Double Pane Windows
- Two Living Areas
- Walk-In Pantry
- Programmable Thermostat
About This Home
Great opportunity in the well sought after Arcadia Ridge. This spacious 4bdrm 2.5bth home features luxury vinyl plank floors, granite counter tops, huge open floor plan, and a chef's kitchen with gas cooking and lots of cabinets and counter space. Upstairs you will find a loft and all 4 bedrooms, ceiling fans thought out the home. Outside is a true oasis offering lots of privacy with a stone fence and no true backyard neighbors. This home is in the new community of Arcadia Ridge with wonderful neighborhood amenities such a as a jogging trail, pool and park. The home also feeds into highly rated NISD schools. Less than 25 minutes to Lackland AFB.
Listing Agent
Christina Casey
Liberty Management, Inc. Listed on: 06/02/2025
Home Details
Home Type
- Single Family
Est. Annual Taxes
- $7,129
Year Built
- Built in 2022
Lot Details
- 5,968 Sq Ft Lot
- Fenced
- Sprinkler System
Home Design
- Brick Exterior Construction
- Slab Foundation
- Foam Insulation
- Composition Roof
- Masonry
Interior Spaces
- 2,374 Sq Ft Home
- 2-Story Property
- Ceiling Fan
- Double Pane Windows
- Low Emissivity Windows
- Window Treatments
- Two Living Areas
- Loft
- Game Room
- Carpet
- Fire and Smoke Detector
Kitchen
- Walk-In Pantry
- Stove
- Microwave
- Dishwasher
- Disposal
Bedrooms and Bathrooms
- 4 Bedrooms
Laundry
- Laundry on upper level
- Washer Hookup
Parking
- 2 Car Garage
- Garage Door Opener
Outdoor Features
- Covered patio or porch
Schools
- Luna Middle School
- Brennan High School
Utilities
- Central Heating and Cooling System
- SEER Rated 16+ Air Conditioning Units
- Programmable Thermostat
- High-Efficiency Water Heater
- Private Sewer
Community Details
- Arcadia Ridge Phase 1 Bexar County Subdivision
Listing and Financial Details
- Rent includes fees
- Assessor Parcel Number 043553620410
Map
Source: San Antonio Board of REALTORS®
MLS Number: 1872153
APN: 04355-362-0410
- 4718 Corona Australis
- 10386 Oakwood Crest
- 10374 Oakwood Crest
- 839 Wooden Fox
- 10403 Branch Post
- 1219 Begonia Bluff
- 1202 Petunia Bluff
- 10530 Branch Post
- 9514 Rainbow Creek
- 915 Oakwood Way
- 10515 Ashbury Creek
- 10227 Robbins Creek
- 10650 Jasmine Bluff
- 10503 Rosewood Creek
- 10708 Sable Range
- 1227 Stable Glen Dr
- 10214 Robbins Grove
- 1215 Robbins Point
- 10736 Gemsbuck Lodge
- 10743 Gazelle Cliff
- 10352 Gold Rush Creek
- 10323 Gold Rush Creek
- 847 Antler Post
- 822 Anarbor Post
- 10312 Roadrunner Ridge
- 10234 Robbins Creek
- 810 Antler Post
- 9602 Rainbow Creek
- 10450 Rosewood Creek
- 10551 Bounty Dr
- 1631 Iron Creek
- 10713 Gemsbuck Lodge
- 622 Horn Run
- 1442 Dancing Wolf
- 11926 Overlook Knoll
- 1415 Alaskan Wolf
- 10711 Amble Coach
- 10015 Overlook Acres
- 2014 Gray Fox Creek
- 1914 Owlwolf Creek
