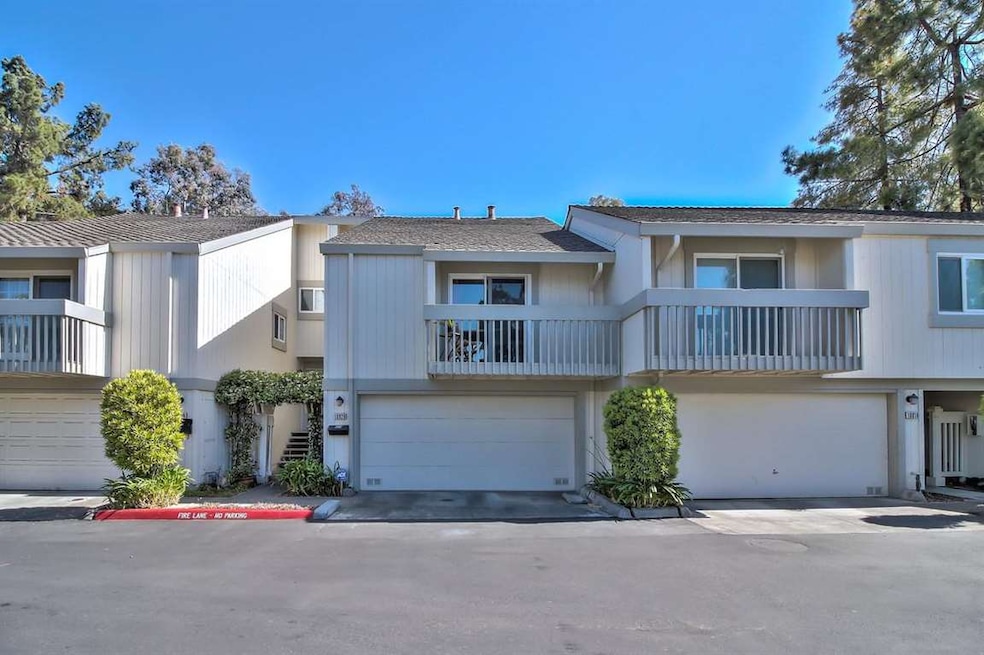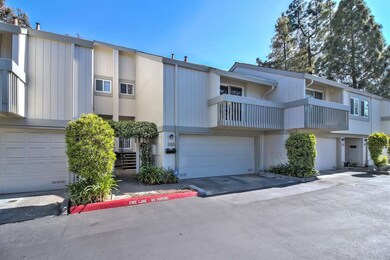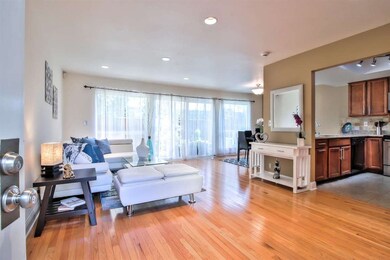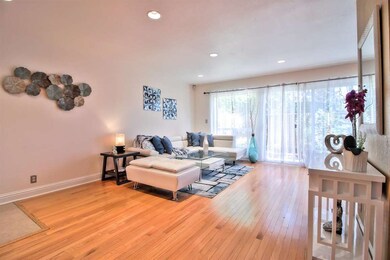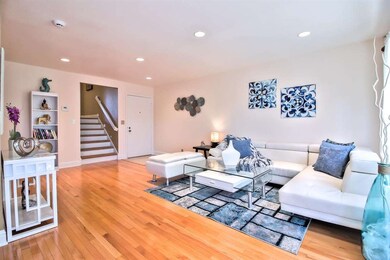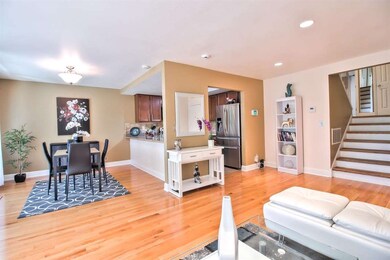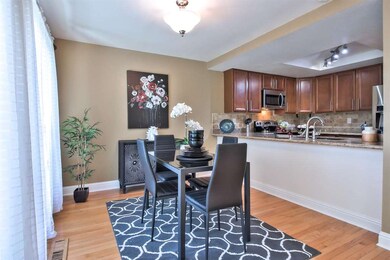
10826 Northridge Square Cupertino, CA 95014
North Cupertino NeighborhoodHighlights
- Balcony
- Double Pane Windows
- Granite Bathroom Countertops
- L. P. Collins Elementary School Rated A-
- Forced Air Heating and Cooling System
- Dining Area
About This Home
As of June 2018Newly updated and graciously appointed townhome in a wonderful Cupertino complex! Tastefully appointed with classic fixtures, soaring ceilings and tons of natural light, this open-concept floor plan affords great space for living and entertaining. Freshly upgraded kitchen with granite counters/breakfast bar, newer cabinets and stainless steel appliances opens to the spacious dining area and the bright living room with gorgeous wood flooring and a wall of windows overlooking the quaint and private back patio. Features include recessed lighting, A/C, dual pane windows, updated bathrooms and a large master suite w/balcony. Your home is ready and waiting for you to move in and enjoy this beautifully landscaped community with access to private swimming cabana and gym. Highly desired location is close to dining, shopping, schools (under 1 mile to Ranch 99, Cupertino Village & Apple) and major commute corridors. Highly rated Collins Elementary and Cupertino Middle...this home won't last!
Last Agent to Sell the Property
The Hanna Group
Intero Real Estate Services License #70010080 Listed on: 05/30/2018
Townhouse Details
Home Type
- Townhome
Est. Annual Taxes
- $19,680
Year Built
- Built in 1973
Lot Details
- 1,390 Sq Ft Lot
- Fenced
- Grass Covered Lot
Parking
- 2 Car Garage
- Unassigned Parking
Home Design
- Shingle Roof
Interior Spaces
- 1,487 Sq Ft Home
- 3-Story Property
- Double Pane Windows
- Dining Area
- Crawl Space
Kitchen
- Electric Cooktop
- <<microwave>>
- Disposal
Bedrooms and Bathrooms
- 3 Bedrooms
- 2 Full Bathrooms
- Granite Bathroom Countertops
Additional Features
- Balcony
- Forced Air Heating and Cooling System
Community Details
- Property has a Home Owners Association
- Association fees include maintenance - common area
- Northpoint Homeowners Association
Listing and Financial Details
- Assessor Parcel Number 316-36-045
Ownership History
Purchase Details
Home Financials for this Owner
Home Financials are based on the most recent Mortgage that was taken out on this home.Purchase Details
Home Financials for this Owner
Home Financials are based on the most recent Mortgage that was taken out on this home.Purchase Details
Home Financials for this Owner
Home Financials are based on the most recent Mortgage that was taken out on this home.Purchase Details
Similar Homes in Cupertino, CA
Home Values in the Area
Average Home Value in this Area
Purchase History
| Date | Type | Sale Price | Title Company |
|---|---|---|---|
| Grant Deed | $1,455,000 | Old Republic Title Co | |
| Grant Deed | $785,000 | Old Republic Title Company | |
| Grant Deed | $668,000 | Old Republic Title Company | |
| Interfamily Deed Transfer | -- | -- |
Mortgage History
| Date | Status | Loan Amount | Loan Type |
|---|---|---|---|
| Open | $697,000 | New Conventional | |
| Closed | $765,500 | New Conventional | |
| Closed | $1,018,500 | New Conventional | |
| Previous Owner | $349,000 | Commercial | |
| Previous Owner | $694,000 | Adjustable Rate Mortgage/ARM | |
| Previous Owner | $650,000 | Adjustable Rate Mortgage/ARM | |
| Previous Owner | $88,000 | Stand Alone Second | |
| Previous Owner | $742,520 | FHA | |
| Previous Owner | $489,000 | Adjustable Rate Mortgage/ARM | |
| Previous Owner | $501,000 | New Conventional | |
| Previous Owner | $200,000 | Credit Line Revolving | |
| Previous Owner | $100,000 | Credit Line Revolving |
Property History
| Date | Event | Price | Change | Sq Ft Price |
|---|---|---|---|---|
| 06/27/2018 06/27/18 | Sold | $1,455,000 | +12.0% | $978 / Sq Ft |
| 06/06/2018 06/06/18 | Pending | -- | -- | -- |
| 05/30/2018 05/30/18 | For Sale | $1,299,000 | +65.5% | $874 / Sq Ft |
| 04/17/2013 04/17/13 | Sold | $785,000 | +3.3% | $528 / Sq Ft |
| 03/08/2013 03/08/13 | Pending | -- | -- | -- |
| 02/20/2013 02/20/13 | For Sale | $760,000 | -- | $511 / Sq Ft |
Tax History Compared to Growth
Tax History
| Year | Tax Paid | Tax Assessment Tax Assessment Total Assessment is a certain percentage of the fair market value that is determined by local assessors to be the total taxable value of land and additions on the property. | Land | Improvement |
|---|---|---|---|---|
| 2024 | $19,680 | $1,623,076 | $811,538 | $811,538 |
| 2023 | $19,502 | $1,591,252 | $795,626 | $795,626 |
| 2022 | $19,325 | $1,560,052 | $780,026 | $780,026 |
| 2021 | $19,120 | $1,529,464 | $764,732 | $764,732 |
| 2020 | $18,883 | $1,513,782 | $756,891 | $756,891 |
| 2019 | $18,421 | $1,484,100 | $742,050 | $742,050 |
| 2018 | $10,832 | $849,568 | $424,784 | $424,784 |
| 2017 | $10,745 | $832,910 | $416,455 | $416,455 |
| 2016 | $10,393 | $816,580 | $408,290 | $408,290 |
| 2015 | $10,305 | $804,316 | $402,158 | $402,158 |
| 2014 | $10,035 | $788,562 | $394,281 | $394,281 |
Agents Affiliated with this Home
-
T
Seller's Agent in 2018
The Hanna Group
Intero Real Estate Services
-
Michelle Chang

Buyer's Agent in 2018
Michelle Chang
Coldwell Banker Realty
(650) 245-2890
1 in this area
38 Total Sales
-
A
Seller's Agent in 2013
Aparna Sayana
Happy Real Estate Inc
-
S
Buyer's Agent in 2013
Su Lee
Su Lee, Broker
Map
Source: MLSListings
MLS Number: ML81707789
APN: 316-36-045
- 10892 Northfield Square
- 10843 Northoak Square
- 10871 Northforde Dr
- 10656 Larry Way
- 20179 Northwest Square
- 11030 Via Sorrento
- 20433 Via Palamos
- 1643 Finch Way
- 10745 N De Anza Blvd Unit 115
- 20666 Celeste Cir Unit 59
- 20676 Celeste Cir Unit 71
- 530 La Conner Dr Unit 24
- 621 Harrow Way
- 125 Connemara Way Unit 16
- 587 Dublin Way
- 19999 Stevens Creek Blvd Unit 312
- 19999 Stevens Creek Blvd Unit 209
- 1655 Kennard Way
- 822 Dartshire Way
- 20488 Stevens Creek Blvd Unit 1301
