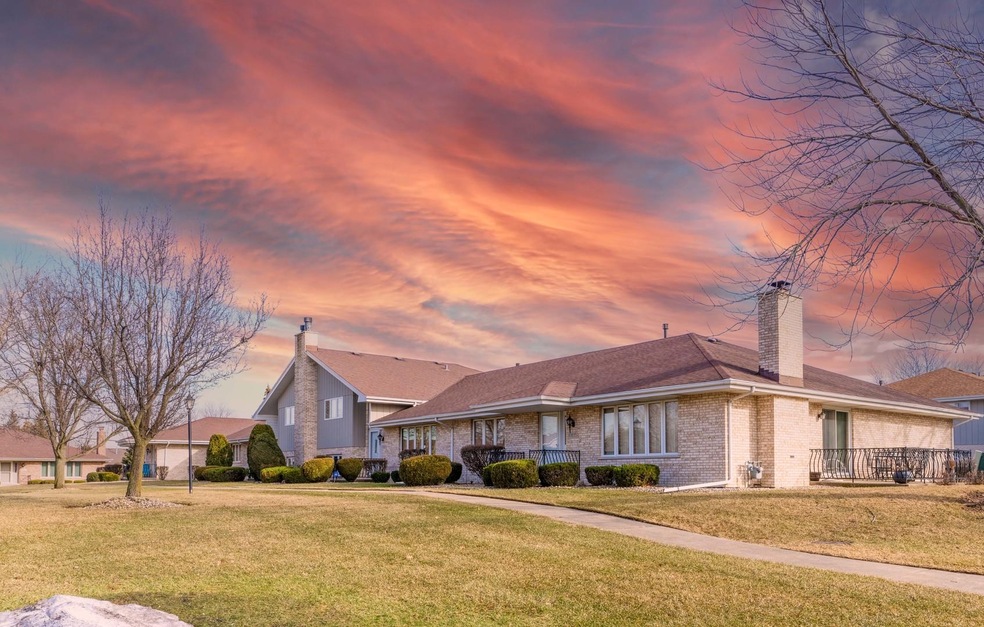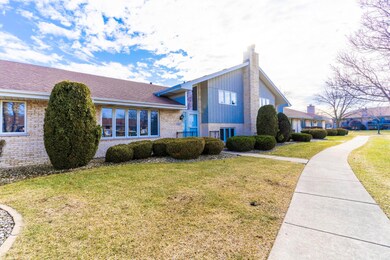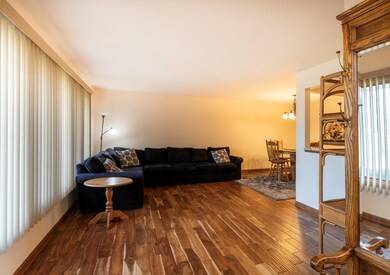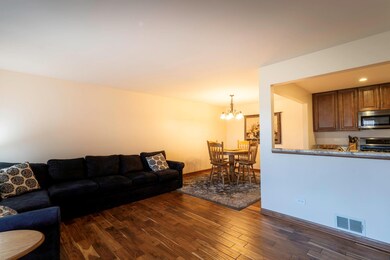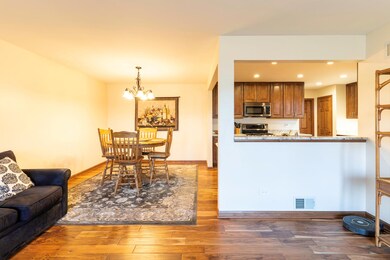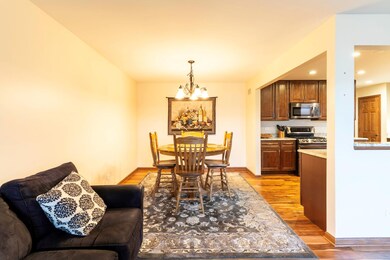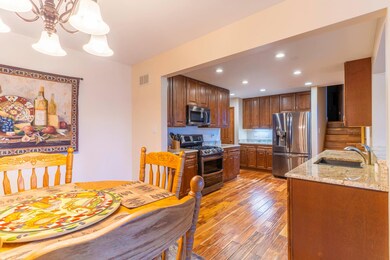
10827 Mississippi Ct Unit 5 Orland Park, IL 60467
Grasslands NeighborhoodEstimated Value: $319,000 - $354,000
Highlights
- Landscaped Professionally
- Main Floor Bedroom
- Porch
- Meadow Ridge School Rated A
- Cul-De-Sac
- 2 Car Attached Garage
About This Home
As of May 2022Absolutely Stunning & Amazing! This Completely Renovated Split-Level in Eagle Ridge II will Steal your Heart!! Hand Scraped Acacia Hardwood Flooring blankets the entire main level as well as the upper level of the home - including staircases! Nice! New High-End Chef's Kitchen featuring 42" Maple Cabinets, gorgeous Granite Countertops, beautiful Finishes, and a New Suite of Black Stainless Steel Appliances! Wow! Beautiful Main-level Open Floor Plan with enough room to accommodate the largest Living Rm and Dining Rm furniture! Both Bedrooms feature Huge Double Closets with Solid Oak 6-Panel Doors that can be found throughout the Entire Home! The Extra Large Master Bedroom features a Lovely New Bath with Gorgeous tile work and finishes! The 2nd Bedroom is a mirror of the Master and is just steps from the Newly Renovated 2nd Full Bathroom! The Lower Level of the features sharp vinyl laminate flooring, a beautiful huge Family Rm with Fireplace, and a 3rd newly Updated Bath! This level also sports an enormous Laundry/Exercise Room! The home has a large 2 Car Attached Garage with lots of extra room for storage! A New Roof was installed in 2016 and the home features a Newer High Efficiancy Furnace and Central Air! This Home Truly has it all! Move right in and start enjoying the good life in this super cute neighborhood that's close to Parks, Transportation, and Shopping! Woweee!!! Better Hurry!!! Make us an offer today!!
Last Agent to Sell the Property
Double TT Real Estate Inc. License #471017734 Listed on: 03/04/2022
Townhouse Details
Home Type
- Townhome
Est. Annual Taxes
- $4,521
Year Built
- Built in 1996 | Remodeled in 2019
Lot Details
- Cul-De-Sac
- Landscaped Professionally
HOA Fees
- $210 Monthly HOA Fees
Parking
- 2 Car Attached Garage
- Garage Transmitter
- Garage Door Opener
- Parking Included in Price
Home Design
- Brick Exterior Construction
- Asphalt Roof
- Concrete Perimeter Foundation
Interior Spaces
- 2,060 Sq Ft Home
- 2-Story Property
- Entrance Foyer
- Family Room with Fireplace
- Living Room
- Dining Room
- Storage
Kitchen
- Range
- Dishwasher
Bedrooms and Bathrooms
- 2 Bedrooms
- 2 Potential Bedrooms
- Main Floor Bedroom
Laundry
- Laundry Room
- Dryer
- Washer
Finished Basement
- Partial Basement
- Finished Basement Bathroom
Home Security
Outdoor Features
- Porch
Utilities
- Forced Air Heating and Cooling System
- Heating System Uses Natural Gas
- Lake Michigan Water
Listing and Financial Details
- Homeowner Tax Exemptions
Community Details
Overview
- Association fees include insurance, lawn care, snow removal
- 6 Units
- Mindy Association, Phone Number (708) 478-4650
- Eagle Ridge Ii Subdivision, Split Leve Floorplan
- Property managed by Eagle Ridge Villa Assoc. IV
Pet Policy
- Pets up to 15 lbs
- Pet Size Limit
- Dogs and Cats Allowed
Additional Features
- Common Area
- Storm Screens
Ownership History
Purchase Details
Home Financials for this Owner
Home Financials are based on the most recent Mortgage that was taken out on this home.Purchase Details
Home Financials for this Owner
Home Financials are based on the most recent Mortgage that was taken out on this home.Purchase Details
Home Financials for this Owner
Home Financials are based on the most recent Mortgage that was taken out on this home.Purchase Details
Purchase Details
Similar Homes in Orland Park, IL
Home Values in the Area
Average Home Value in this Area
Purchase History
| Date | Buyer | Sale Price | Title Company |
|---|---|---|---|
| Gniady Walter | $325,000 | None Listed On Document | |
| Basile Adam P | $190,000 | Affinity Title Services | |
| Lullo Michael J | $176,000 | Chicago Title Insurance Co | |
| Auksi Sam Karen Kristen | -- | None Available | |
| Myers Dolores J | $159,000 | Attorneys Title Guaranty Fun |
Mortgage History
| Date | Status | Borrower | Loan Amount |
|---|---|---|---|
| Open | Gniady Walter | $73,000 | |
| Open | Gniady Walter | $325,000 | |
| Previous Owner | Basile Adam P | $152,000 | |
| Previous Owner | Lullo Michael J | $141,600 | |
| Previous Owner | Lullo Michael J | $126,000 |
Property History
| Date | Event | Price | Change | Sq Ft Price |
|---|---|---|---|---|
| 05/02/2022 05/02/22 | Sold | $325,000 | -1.5% | $158 / Sq Ft |
| 04/03/2022 04/03/22 | Pending | -- | -- | -- |
| 03/28/2022 03/28/22 | Price Changed | $329,900 | -1.5% | $160 / Sq Ft |
| 03/22/2022 03/22/22 | Price Changed | $334,900 | -1.5% | $163 / Sq Ft |
| 03/14/2022 03/14/22 | Price Changed | $339,900 | -2.9% | $165 / Sq Ft |
| 03/04/2022 03/04/22 | For Sale | $349,900 | -- | $170 / Sq Ft |
Tax History Compared to Growth
Tax History
| Year | Tax Paid | Tax Assessment Tax Assessment Total Assessment is a certain percentage of the fair market value that is determined by local assessors to be the total taxable value of land and additions on the property. | Land | Improvement |
|---|---|---|---|---|
| 2024 | $4,769 | $27,178 | $5,636 | $21,542 |
| 2023 | $4,769 | $27,178 | $5,636 | $21,542 |
| 2022 | $4,769 | $19,342 | $4,630 | $14,712 |
| 2021 | $4,632 | $19,340 | $4,629 | $14,711 |
| 2020 | $4,522 | $19,340 | $4,629 | $14,711 |
| 2019 | $4,201 | $18,735 | $4,226 | $14,509 |
| 2018 | $4,084 | $18,735 | $4,226 | $14,509 |
| 2017 | $4,436 | $20,378 | $4,226 | $16,152 |
| 2016 | $4,115 | $17,246 | $3,824 | $13,422 |
| 2015 | $4,041 | $17,246 | $3,824 | $13,422 |
| 2014 | $3,996 | $17,246 | $3,824 | $13,422 |
| 2013 | $3,994 | $18,213 | $3,824 | $14,389 |
Agents Affiliated with this Home
-
Paul Hendershott

Seller's Agent in 2022
Paul Hendershott
Double TT Real Estate Inc.
(708) 299-3939
1 in this area
138 Total Sales
-
Stan Wertelka

Buyer's Agent in 2022
Stan Wertelka
eXp Realty, LLC
(815) 955-8893
1 in this area
98 Total Sales
Map
Source: Midwest Real Estate Data (MRED)
MLS Number: 11338489
APN: 27-32-102-003-1075
- 17844 Columbus Ct Unit 25
- 17828 Massachusetts Ct Unit 34
- 17740 Washington Ct Unit 249
- 17740 New Hampshire Ct Unit 12
- 17932 Alaska Ct Unit 21
- 10957 New Mexico Ct Unit 161
- 10958 New Mexico Ct Unit 166
- 10935 California Ct Unit 185
- 18014 Idaho Ct
- 10812 Andrea Dr
- 18030 Delaware Ct Unit 100
- 9601 W 179th St
- 11004 Haley Ct
- 17513 Pamela Ln Unit 78
- 10900 Beth Dr Unit 24
- 11143 Wisconsin Ct Unit 3D
- 18038 Buckingham Dr
- 10710 Kentucky Ct Unit 31
- 10901 Fawn Trail Dr
- 10709 Kentucky Ct Unit 35
- 10827 Mississippi Ct Unit 75
- 10827 Mississippi Ct Unit 5
- 10823 Mississippi Ct Unit 76
- 10831 Mississippi Ct Unit 74
- 10826 Minnesota Ct Unit 69
- 10830 Minnesota Ct Unit 70
- 10822 Minnesota Ct Unit 68
- 10835 Mississippi Ct Unit 73
- 10834 Minnesota Ct Unit 71
- 10838 Minnesota Ct Unit 72
- 10815 Mississippi Ct Unit 77
- 10813 Mississippi Ct Unit 78
- 10811 Mississippi Ct Unit 79
- 10809 Minnesota Ct Unit 67
- 10809 Mississippi Ct Unit 80
- 10811 Minnesota Ct Unit 66
- 10830 Mississippi Ct Unit 84
- 10830 Mississippi Ct Unit 155
- 10834 Mississippi Ct Unit 86
- 10826 Mississippi Ct Unit 82
